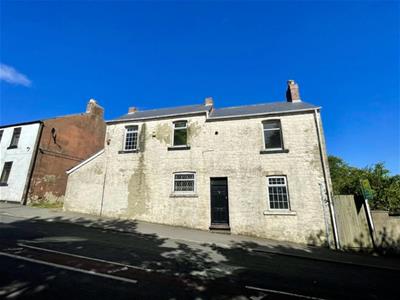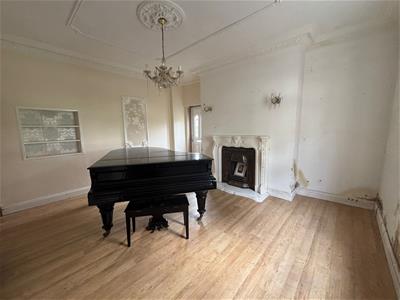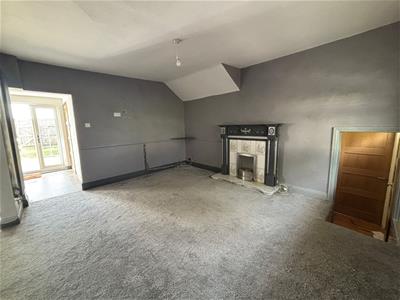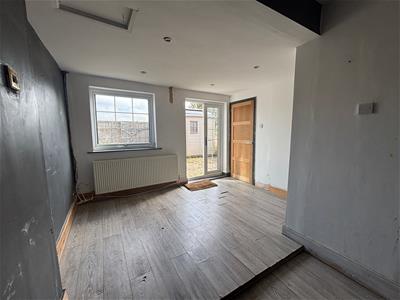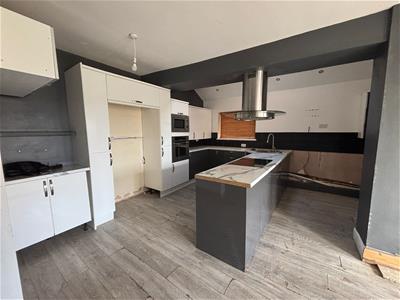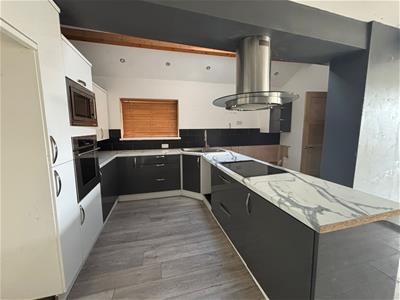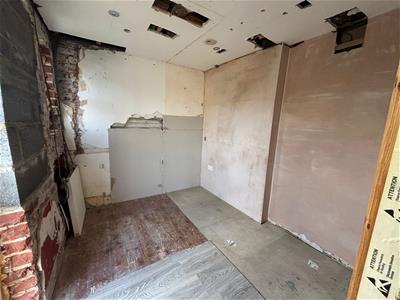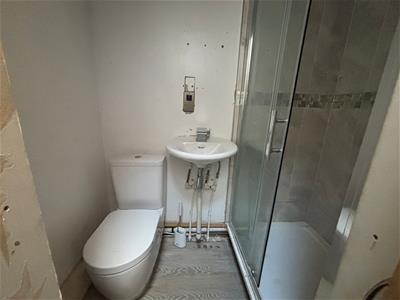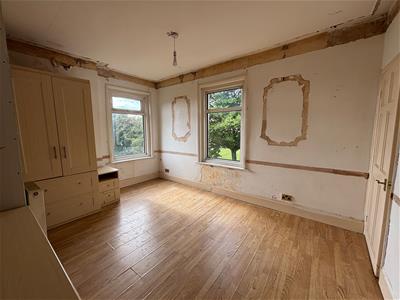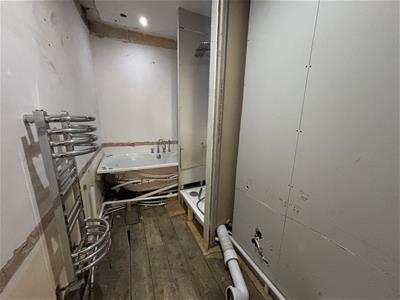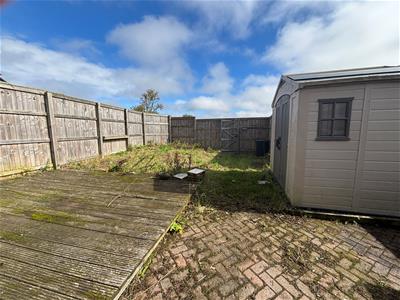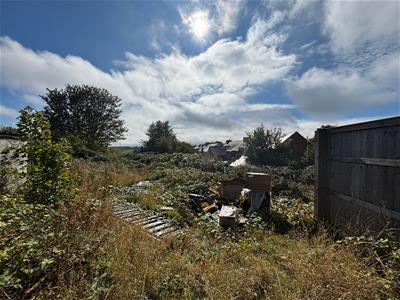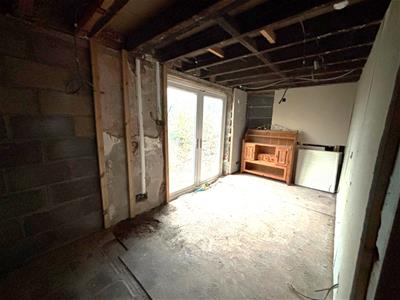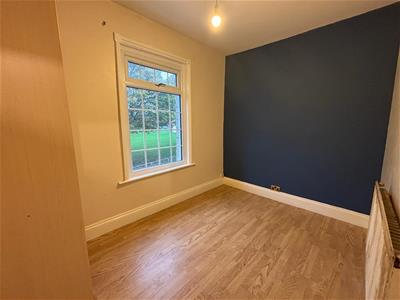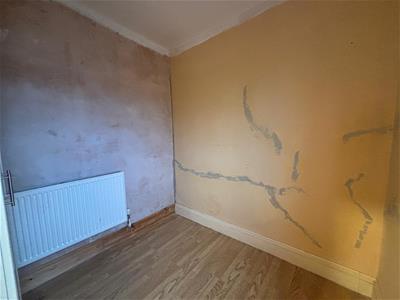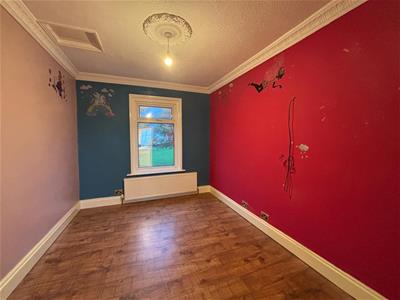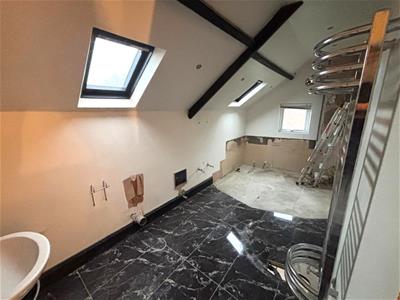2 Rennys Lane
Gilesgate
Durham
DH1 2RW
Front Street East, Haswell, Durham
Offers over £300,000
4 Bedroom House
- Detached House
- Project House with Potential Building Plot
- 1/4 Acre Plot
- 4/5 Bedrooms
- 4 Reception Rooms
- 2/3 Bathrooms
- Off Road Parking
- Period Property
This unique property presents an exceptional opportunity for those seeking a spacious family home with potential for further development. Set on a generous quarter-acre plot, the house boasts four/five well-proportioned bedrooms and four reception rooms, providing ample space for both relaxation and entertaining.
Originally built as two separate properties the houses were joined sometime in the past to the large dwelling there now is. With a mixture of light and airy rooms and open plan space creating a fantastic living area. This property is a bit of a project and will need a good deal of cosmetic work to get it finished but the possibilities are enormous.
With its unique charm and character, this house is not just a home but a canvas for your imagination. The expansive garden offers the potential for extension or even the possibility to build, allowing you to tailor the property to your specific needs and desires. (Subject to planning consents).
Located in the peaceful village of Haswell, you will enjoy a sense of community while being just a short drive from the vibrant city of Durham, known for its rich history and cultural offerings. This property is ideal for families, investors, or anyone looking to create their dream home in a tranquil setting.
Entrance
Via a wooden door, stairs to first floor
Music Room
Double glazed window to front and door to side garden. Louis style fire surround with cast iron open fire, laminate flooring
Garden Room
Double glazed patio doors leading to the rear garden
Open Plan Living/Dining/Kitchen
Large sitting room type space with double glazed window, recital style fireplace, with tiled back, marble hearth and inset gas fire. Open to the kitchen, with a range of base, wall and drawer units, contrasting heat resistant work surfaces, incorporating a stainless steel corner sink unit, 4 ring electric hob with extractor above, eye level oven and microwave, space for an American style fridge, tiled splashbacks laminate flooring. Which in turn is open to a dining area with double glazed window and French doors to rear, laminate floor.
Study/Office
Two double windows to the rear
Utility Area
Off the kitchen, plumbing for washing machine, workbench
Shower Room
With low level WC pedestal wash hand basin and shower cubicle with electric shower
First Floor - Landing
Bedroom One
With two double glazed windows, overstair cupboard, range of built in furniture, laminate flooring
Bathroom
(unfinished) Panelled bath, shower cubicle, low level wc and pedestal wash hand basin, heated towel rail style radiator
Bedroom Two/2nd Bathroom
Double glazed window to side, two Velux style windows. Plumbing is there to use as bathroom or as it's a large room, option for bedroom or bedroom with en-suite
Bedroom Three
Double glazed window, laminate flooring
Bedroom Four
Double glazed window, laminate flooring
Bedroom Five
Double Glazed window, laminate flooring
Externally
Shared access driveway, leading to parking bay, with space for two vehicles. Fully enclosed private garden space off the living area. Large double gates opening onto the side/rear garden
Energy Efficiency and Environmental Impact
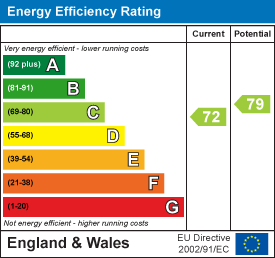
Although these particulars are thought to be materially correct their accuracy cannot be guaranteed and they do not form part of any contract.
Property data and search facilities supplied by www.vebra.com
