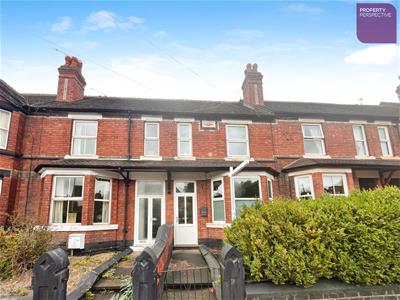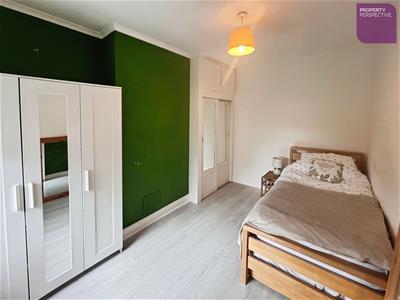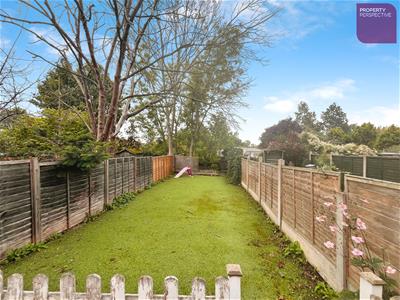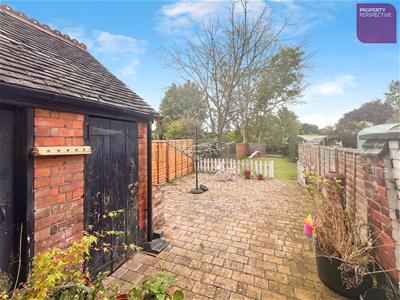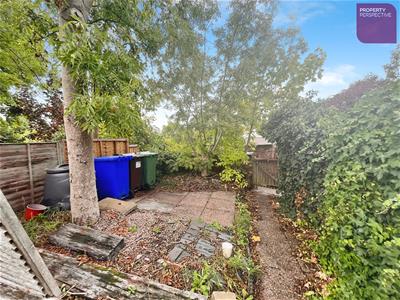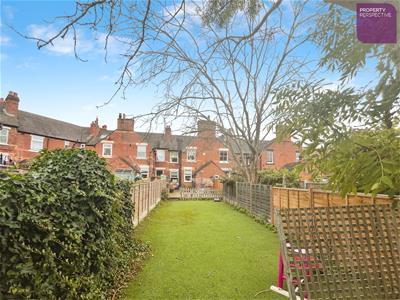
Garden Place,
Victoria Street
Altrincham
Cheshire
WA14 1ET
Park Crescent, Stafford
£210,000
3 Bedroom House - Terraced
- Attractive late Victorian bay-fronted mid-terrace
- Three bedrooms & stylish refitted bathroom
- Two spacious reception rooms with high ceilings
- Modern kitchen with oak worksurfaces & appliances
- Original features including Minton tiled flooring
- Useful brick-built external store / laundry
- Enclosed low-maintenance rear garden with gated access
- Sought-after location close to Stafford Town Centre
- Excellent transport links via rail & M6 motorway
- Approx. 986 sq. ft. (91.5 sq. m.) of living space
We are delighted to bring to market this attractive three-bedroom, bay-fronted late Victorian mid-terraced home, ideally located close to Stafford Town.
The property beautifully combines period charm with modern finishes, offering generous proportions, high ceilings, and a versatile layout that will suit families, professionals, or first-time buyers alike.
Description
Upon entering, you are welcomed by a charming hallway with original Minton tiled flooring. To the front sits a bright bay-fronted living room, while the rear of the house opens into a spacious dining room and a modern refitted kitchen, creating a perfect hub for family living and entertaining.
Upstairs, the first floor provides three well-appointed bedrooms and a stylish bathroom. The home is complemented by an enclosed rear garden with artificial lawn and a useful brick-built external store. With its blend of Victorian character and contemporary updates, this home offers a wonderful balance of comfort and style.
Entrance Porch
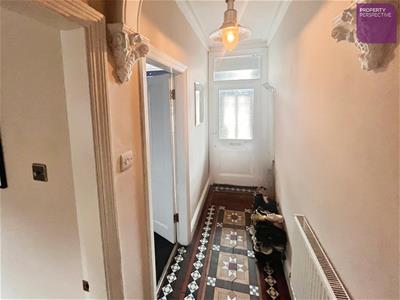 A welcoming approach providing shelter and access into the main hallway.
A welcoming approach providing shelter and access into the main hallway.
Hallway
3.58m x 1.06m (11'8" x 3'5")With original Minton tiled flooring, staircase rising to the first floor, and access to both reception rooms.
Living Room
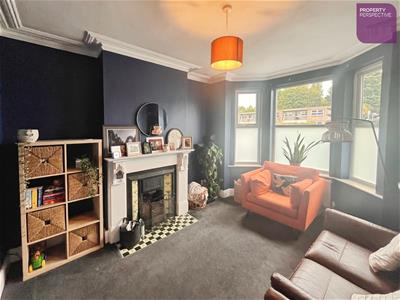 4.25m x 3.49m (13'11" x 11'5")A bright and spacious bay-fronted reception room with feature fireplace, high ceiling, and ample natural light, making it the perfect spot for relaxing or entertaining.
4.25m x 3.49m (13'11" x 11'5")A bright and spacious bay-fronted reception room with feature fireplace, high ceiling, and ample natural light, making it the perfect spot for relaxing or entertaining.
Dining Room (Open plan)
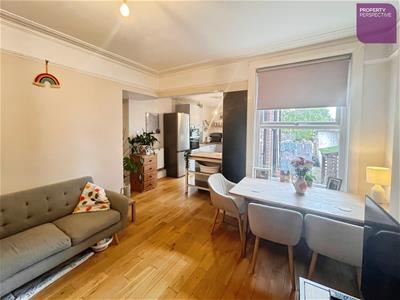 3.99m x 3.61m (13'1" x 11'10")A generous second reception room ideal for formal dining or family gatherings, with open flow through to the kitchen.
3.99m x 3.61m (13'1" x 11'10")A generous second reception room ideal for formal dining or family gatherings, with open flow through to the kitchen.
Kitchen
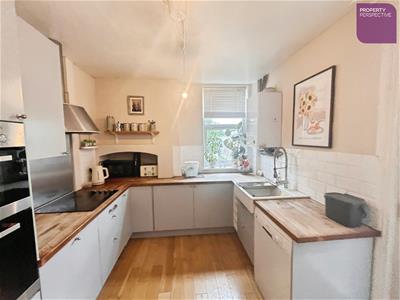 5.17m x 2.70m (16'11" x 8'10")Refitted with a contemporary range of wall and base units, oak worksurfaces, integrated appliances, and space for everyday dining. A door leads out to the rear garden and external store.
5.17m x 2.70m (16'11" x 8'10")Refitted with a contemporary range of wall and base units, oak worksurfaces, integrated appliances, and space for everyday dining. A door leads out to the rear garden and external store.
External Store / Laundry
2.28m x 1.49m (7'5" x 4'10")A brick-built store with power and lighting, ideal as a laundry/utility space or general storage.
Landing
1.57m x 0.84m (5'1" x 2'9")Providing access to all bedrooms and bathroom.
Bedroom One
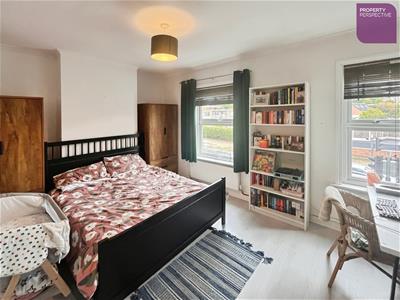 3.36m x 4.59m (11'0" x 15'0")A spacious double bedroom with front aspect, original fireplace recess, and space for freestanding wardrobes and furniture.
3.36m x 4.59m (11'0" x 15'0")A spacious double bedroom with front aspect, original fireplace recess, and space for freestanding wardrobes and furniture.
Bedroom Two
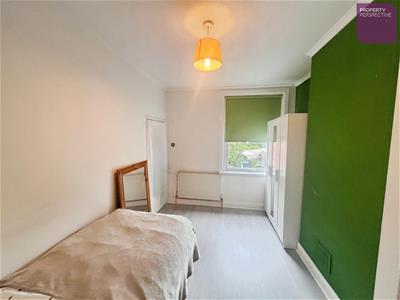 4.00m x 2.22m (13'1" x 7'3")Another well-proportioned bedroom overlooking the rear garden, ideal as a guest room or children’s bedroom.
4.00m x 2.22m (13'1" x 7'3")Another well-proportioned bedroom overlooking the rear garden, ideal as a guest room or children’s bedroom.
Bedroom Three
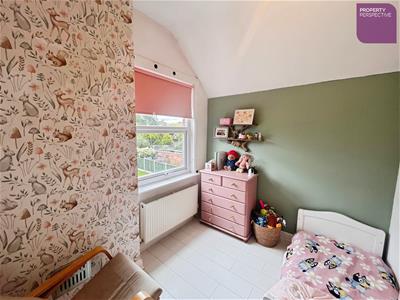 2.31m x 2.73m (7'6" x 8'11")A versatile room, perfect as a nursery, study, or single bedroom.
2.31m x 2.73m (7'6" x 8'11")A versatile room, perfect as a nursery, study, or single bedroom.
Bathroom
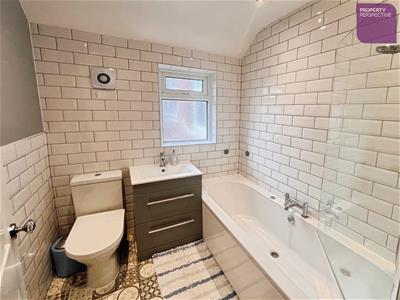 1.90m x 1.73m (6'2" x 5'8")Stylishly refitted with a modern white suite comprising panelled bath with shower over, wash hand basin, and low-level WC, finished with tiled splashbacks.
1.90m x 1.73m (6'2" x 5'8")Stylishly refitted with a modern white suite comprising panelled bath with shower over, wash hand basin, and low-level WC, finished with tiled splashbacks.
Exterior
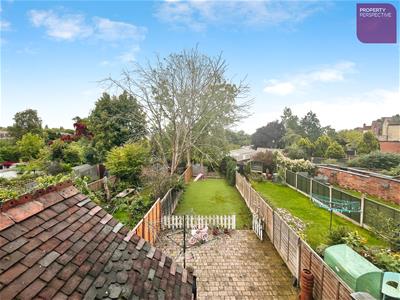 Front Garden – A low-maintenance forecourt behind a boundary hedge.
Front Garden – A low-maintenance forecourt behind a boundary hedge.
Rear Garden – Features a paved patio, artificial lawn for easy upkeep, and gated rear access.
Parking – on-street parking is available to the front.
Location
Situated in a highly sought-after residential area close to Stafford Town Centre, this property enjoys excellent access to a wide range of local amenities including shops, restaurants, and schools. Stafford railway station provides direct services to Birmingham, Manchester, and London, while the M6 motorway network is just a short drive away, making it ideal for commuters.
Although these particulars are thought to be materially correct their accuracy cannot be guaranteed and they do not form part of any contract.
Property data and search facilities supplied by www.vebra.com
