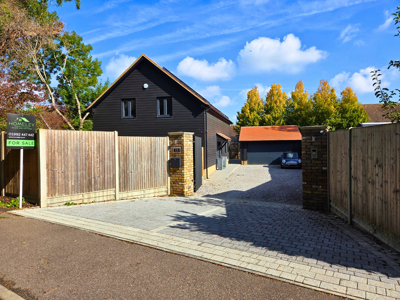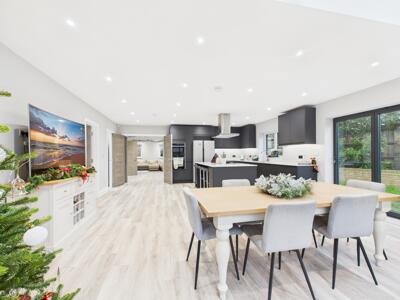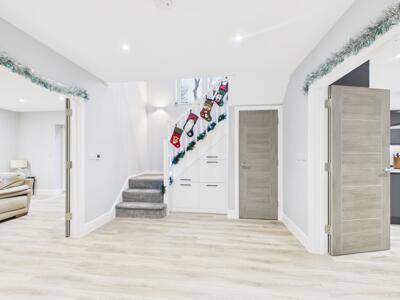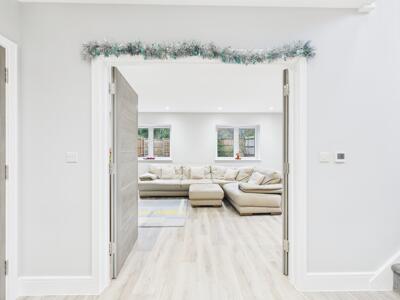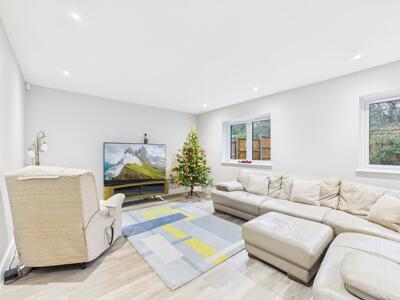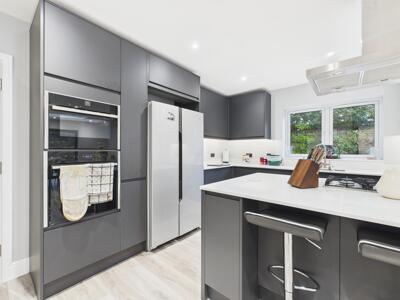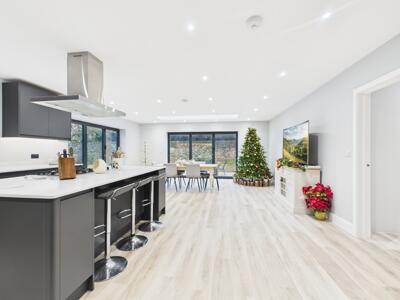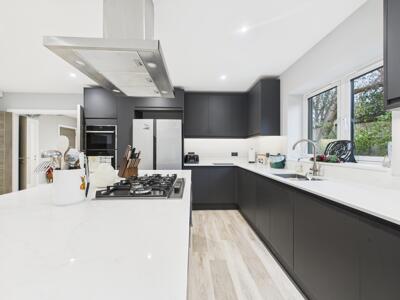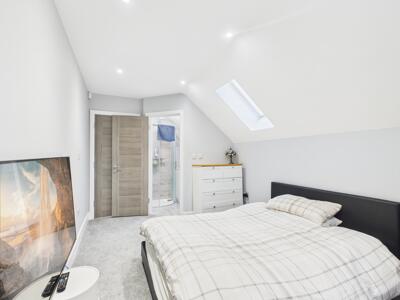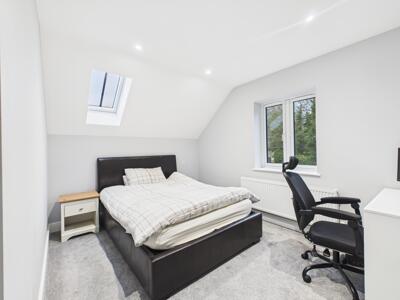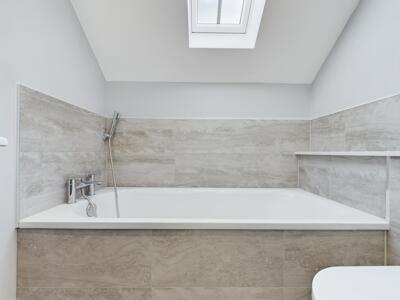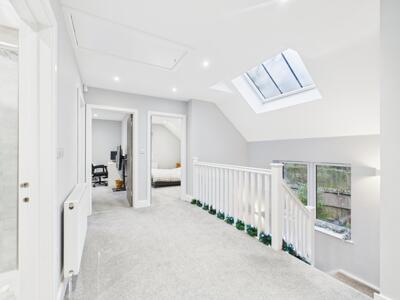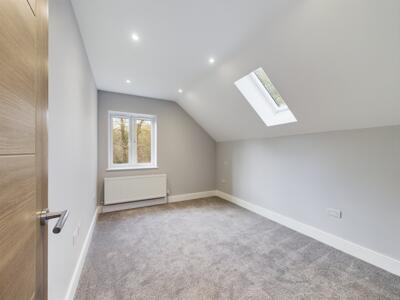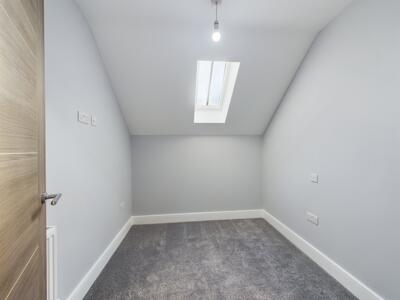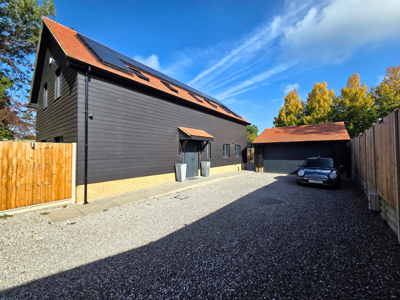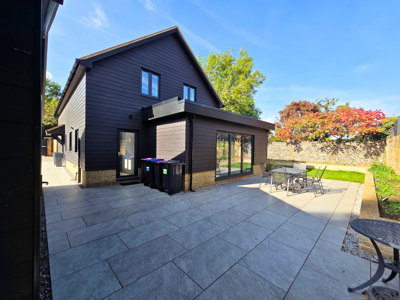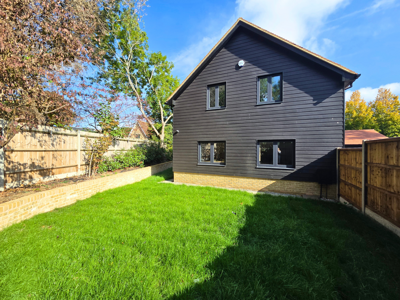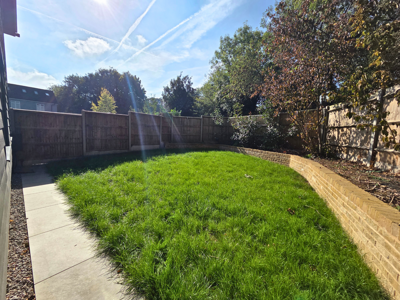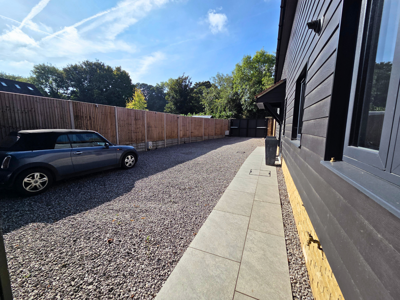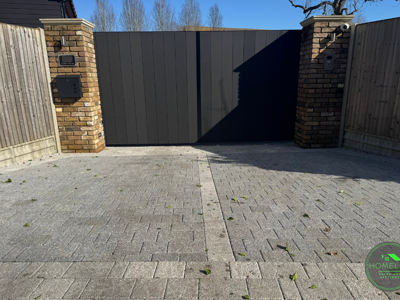Lower Road, Great Amwell
Guide price £1,600,000
5 Bedroom House - Detached
- Detached Double Garage with Driveway Parking For Up To 8 Vehicles
- Private Gated Driveway with EV charger
- CCTV and Alarm
- 5 Bedrooms with 2 En-Suite Bathrooms
- AA Rated Energy Performance with Solar Panels
- Secure Private Garden
- Underfloor Heating
- Modern Living with Latest Tech For The Modern Home
- 15 Minutes walk to Liverpool Street Line
- Village Life Close To Nature Trails and River Walks
Nestled in the desirable area of Great Amwell, this exceptional detached house presents a rare opportunity for discerning buyers. Completed in 2024, this stunning new build spans an impressive 2,257 square feet and features five spacious bedrooms and three modern bathrooms, making it ideal for families or those seeking ample living space.
Upon entering, you are greeted by a sense of elegance and contemporary design. The property boasts two inviting reception rooms that seamlessly flow into an open plan living area, perfect for entertaining or enjoying quality time with loved ones. The state-of-the-art kitchen is equipped with high-end appliances, ensuring a delightful cooking experience.
Security and convenience are paramount, with private gated access and a driveway that accommodates up to eight vehicles and a detached double garage, which can also be used as a gym. The home is designed for modern living, featuring underfloor heating on the ground floor, double-glazed windows, and an energy-efficient EPC rating of A(99). Future-proofing is evident with the inclusion of solar panels and high-speed broadband, catering to the needs of today?s lifestyle.
The outdoor space is equally impressive, with a private garden that offers a tranquil retreat. Additional features include an electric vehicle charging point and CCTV for enhanced security.
Located within close proximity to St Margaret's station, residents will benefit from direct links to Tottenham Hale, making commuting a breeze. Furthermore, the property is situated near prestigious educational institutions such as Haileybury Imperial College and St Edmonds, adding to its appeal for families.
This chain-free property is a remarkable find, combining luxury, practicality, and a prime location. Do not miss the chance to make this exquisite house your new home.
Entry and hallway
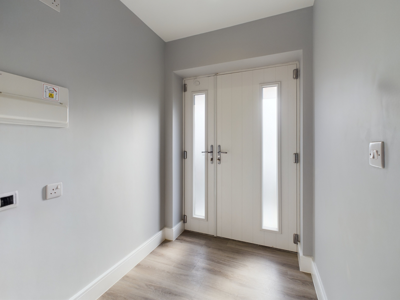 56'9"The entry is the main entrance. This is where the gate intercom and burglary alarm system is installed. In the main hallway, there's access to the kitchen, downstairs coat room/WC, family room and to the staircase leading upstairs. There's access to a storage cupboard under the stairs.
56'9"The entry is the main entrance. This is where the gate intercom and burglary alarm system is installed. In the main hallway, there's access to the kitchen, downstairs coat room/WC, family room and to the staircase leading upstairs. There's access to a storage cupboard under the stairs.
Kitchen
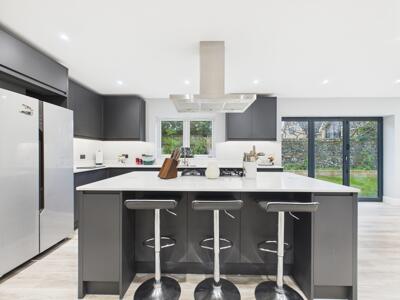 145'8"The kitchen is fitted with built in appliances; microwave, boiling hot water tap, 5 space gas hob and oven. Designed to fit an American sized fridge/freezer. Breakfast bar with space for bar chairs. Open plan dining area with double doors leading into the paved contemporary eating area. From the kitchen, you also have access to the office and utility room.
145'8"The kitchen is fitted with built in appliances; microwave, boiling hot water tap, 5 space gas hob and oven. Designed to fit an American sized fridge/freezer. Breakfast bar with space for bar chairs. Open plan dining area with double doors leading into the paved contemporary eating area. From the kitchen, you also have access to the office and utility room.
Office/Study
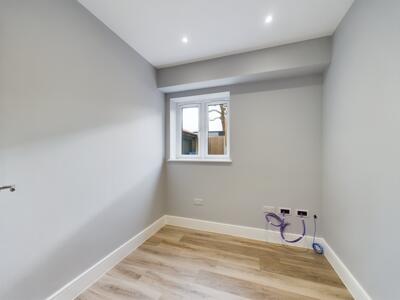 15'7"With 8 wall sockets and an above shoulder height window, this room gives the perfect blend of versatility and privacy to be used as a private office or study.
15'7"With 8 wall sockets and an above shoulder height window, this room gives the perfect blend of versatility and privacy to be used as a private office or study.
Utility Room
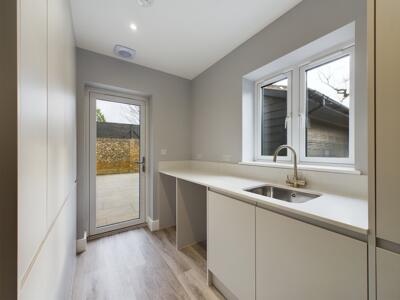 20'12"Fitted with large cupboards for ample storage and a sink for less kitchen friendly washes. The boiler is enclosed in the inner cupboard. Has a glass door leading to the garden and driveway.
20'12"Fitted with large cupboards for ample storage and a sink for less kitchen friendly washes. The boiler is enclosed in the inner cupboard. Has a glass door leading to the garden and driveway.
Family Room
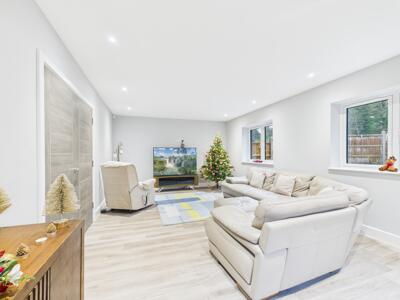 84'4"Fitted with large windows and glass double doors leading out to the private rear garden. Wires needed to install a TV are installed on the wall.
84'4"Fitted with large windows and glass double doors leading out to the private rear garden. Wires needed to install a TV are installed on the wall.
Coat room/WC
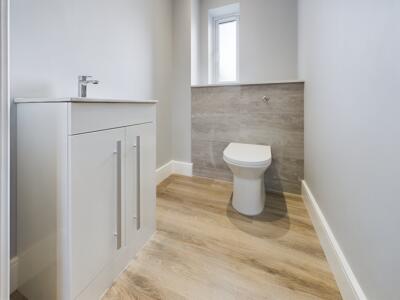 6'11"A WC on the ground floor. Has a toilet and a sink with storage cupboards.
6'11"A WC on the ground floor. Has a toilet and a sink with storage cupboards.
First floor landing
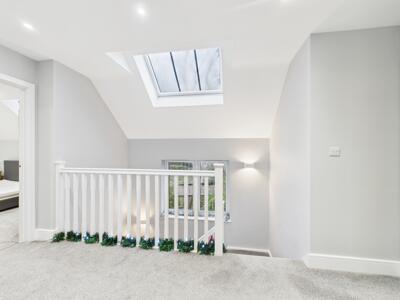 28'7"From here you'll have access to all bedrooms and the shared bathroom. The landing is lit up by an impressive slanted window situated above the stairs.
28'7"From here you'll have access to all bedrooms and the shared bathroom. The landing is lit up by an impressive slanted window situated above the stairs.
Master bedroom
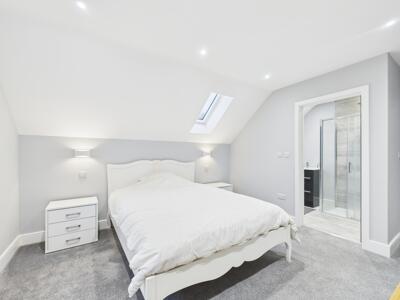 42'8"This bedroom comes with an en-suite bathroom, and has two wall mounted night lights intended for a king-sized bed.
42'8"This bedroom comes with an en-suite bathroom, and has two wall mounted night lights intended for a king-sized bed.
En-suite bathroom for master bedroom
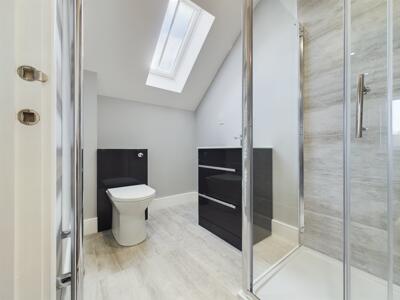 12'10"This bathroom is en-suite to the master bedroom. It has a standing shower, hand basin with storage cabinets, a heated towel-rail and a toilet. The floors are tiled, and the walls are painted with water-resistant paint. The inside of the shower is tiled to the ceiling. There is a double glazed window set at an angle to maintain privacy.
12'10"This bathroom is en-suite to the master bedroom. It has a standing shower, hand basin with storage cabinets, a heated towel-rail and a toilet. The floors are tiled, and the walls are painted with water-resistant paint. The inside of the shower is tiled to the ceiling. There is a double glazed window set at an angle to maintain privacy.
Other Bedrooms
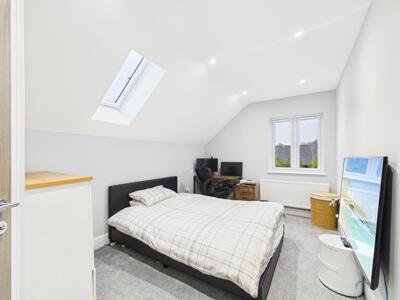 These bedrooms have radiators and windows with natural light. One of the double bedrooms comes with an en-suite bathroom. All the bedrooms have downlights, except for the single bedroom, which has a hanging ceiling lamp.
These bedrooms have radiators and windows with natural light. One of the double bedrooms comes with an en-suite bathroom. All the bedrooms have downlights, except for the single bedroom, which has a hanging ceiling lamp.
En-suite bathroom to double bedroom
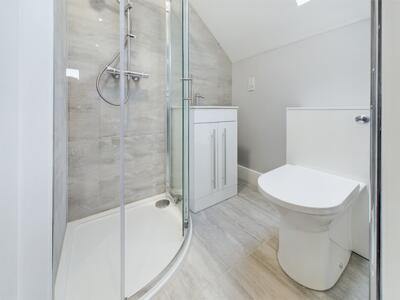 7'10"This bathroom has a rainfall shower, a hand basin with a vanity, a heated towel rail, an extractor fan, a slanted window and a toilet.
7'10"This bathroom has a rainfall shower, a hand basin with a vanity, a heated towel rail, an extractor fan, a slanted window and a toilet.
Bathroom
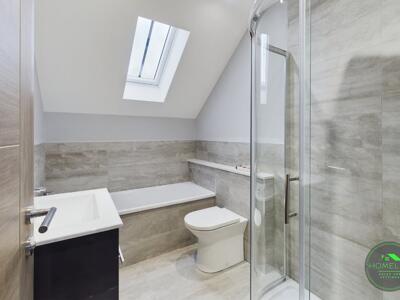 15'1"This is the family bathroom, which comes with a rainfall shower, a sleek bathtub, a toilet, a hand basin with a vanity and a heated towel rail. There is a slanted window above the bathtub.
15'1"This is the family bathroom, which comes with a rainfall shower, a sleek bathtub, a toilet, a hand basin with a vanity and a heated towel rail. There is a slanted window above the bathtub.
Garage
85'10"The double garage is plastered and insulated, usable as either a garage or a hobby/gym room. It's versatile, with plenty of space for storage shelving.
Garage Storage
27'11"There's access to a separate storage room behind the garage from the left side.
Although these particulars are thought to be materially correct their accuracy cannot be guaranteed and they do not form part of any contract.
Property data and search facilities supplied by www.vebra.com

