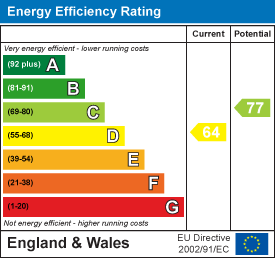.png)
125 St. Georges
Jesmond
NE2 2DN
Rosebery Crescent, Jesmond Vale, NE2
Offers Over £450,000 Sold (STC)
4 Bedroom House - Terraced
- LOVELY THREE STOREY PERIOD TERRACED HOME
- BOASTING CLOSE TO 1,800 SQ FT
- TWO GREAT RECEPTION ROOMS
- GENEROUS KITCHEN/BREAKFAST ROOM
- FOUR GOOD SIZED DOUBLE BEDROOMS
- CONTEMPORARY RE-FITTED BATHROOM PLUS SHOWER ROOM
- EXCELLENT RESIDENTIAL LOCATION
- ENCLOSED REAR COURTYARD GARDEN
- ABUNDANCE OF PERIOD CHARM
- SITUATED CLOSE TO JESMOND & HEATON
Well Presented Period Terraced Home Boasting Close to 1,800 Sq ft of Internal Accommodation which is Set Out Over Three Floors with Two Great Reception Rooms, Kitchen/Breakfast Room, Four Good Sized Double Bedrooms Including a Superb Full Width Principal Bedroom, Contemporary Re-Fitted Bathroom plus Separate Shower Room & Enclosed Rear Courtyard!
This excellent, period terraced home provides a wonderful family home that offers a wealth of period charm and is originally constructed over three floors. The property itself is ideally located on Rosebery Crescent, Jesmond Vale, and presents a superb location which is placed within a short walk to everything central Jesmond has to offer including its extensive shops, cafes, restaurants and amenities.
The property is also positioned just a short walk from the shops and amenities of The Cradlewell as well as outstanding local schooling, the delightful Jesmond Dene and is also just a 20 minute walk into Newcastle City Centre.
The internal accommodation comprises: Lobby through to entrance hall, which leads through to the lounge, dining room and stairs leading to the first floor.
To the left hand side of the hallway is a generous 18ft lounge with walk-in bay window, original period marble fireplace, bespoke fitted alcove units, stripped wood flooring and ornate cornicing.
The dining room to the rear; which is open to the staircase to the first floor, enjoys aspects to the rear yard, a feature fireplace with wood-burning stove, tall ceilings and offers access to the kitchen.
To the very rear of the ground floor is a great fitted kitchen which offers a range of fitted wall and base units, integrated appliances, polished wood surfaces and access to the rear yard.
The stairs then lead up to the first floor landing which in turn gives access to two fantastic size double bedrooms, a family bathroom and separate shower room. The impressive 17ft principal bedroom spans the full-width of the house and enjoys double doors leading to a pleasant balcony with a westerly aspect, a beautiful original period marble fireplace and ornate cornicing. Bedroom two, again a double, is located to the rear and enjoys a feature fireplace and views to the rear yard. To the very rear, the family bathroom features a re-fitted suite with tiled floors whilst the shower room adjacent enjoys a three-piece tiled floors whilst and part tiled walls.
The stairs then continue up to the second floor which in turn gives access to two further double bedrooms, with the bedroom to the front spanning a great 15ft and offering fitted storage cupboards. Completing the accommodation on this floor is access to the eaves storage on the split level.
Externally, the property enjoys a well kept front town garden and to the rear, is a superb enclosed rear courtyard offered walled boundaries and paved seating area as well as gated access to the rear service lane.
Well presented throughout, with gas 'Combi' central heating, this excellent period family home simply demands an early inspection and viewing are strongly advised.
Lobby
Measurements taken at widest points
Lounge
5.64m x 3.96m (18'6" x 13'0")Measurements taken at widest points
Entrance Hall
Measurements taken at widest points
Dining Room
4.25m x 4.43m (13'11" x 14'6")Measurements taken at widest points
Kitchen/Breakfast Room
5.56m x 2.81m (18'3" x 9'3")Measurements taken at widest points
Store
Measurements taken at widest points
Landing
Measurements taken at widest points
Bedroom
4.51m x 3.50m (14'10" x 11'6")Measurements taken at widest points
Bedroom
4.30m x 5.32m (14'1" x 17'5")Measurements taken at widest points
Family Bathroom
Measurements taken at widest points
Shower Room
Measurements taken at widest points
Bedroom
4.13m x 4.68m (13'7" x 15'4")Measurements taken at widest points
Storage
Measurements taken at widest points
Landing
Measurements taken at widest points
Bedroom
2.91m x 3.40m (9'7" x 11'2")Measurements taken at widest points
Eaves Storage
Energy Efficiency and Environmental Impact

Although these particulars are thought to be materially correct their accuracy cannot be guaranteed and they do not form part of any contract.
Property data and search facilities supplied by www.vebra.com

















