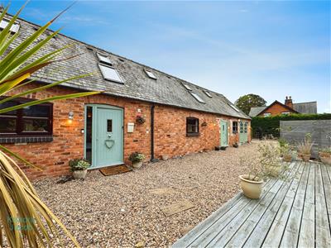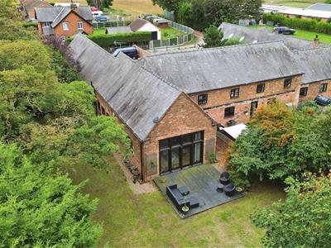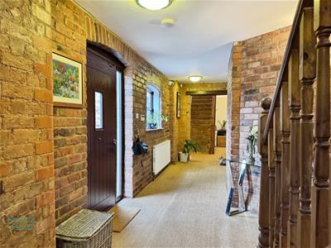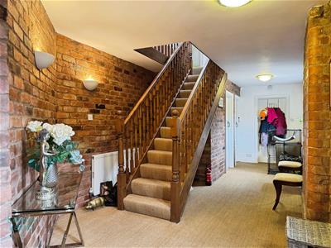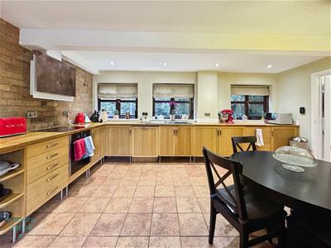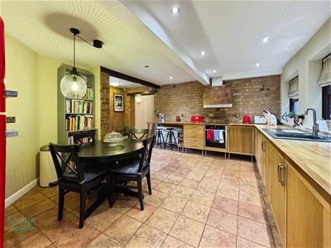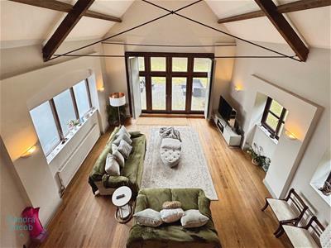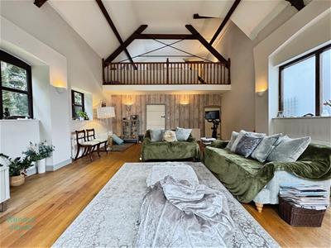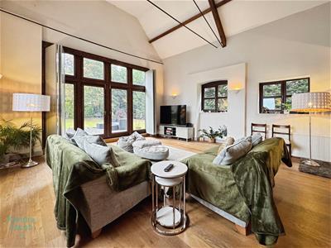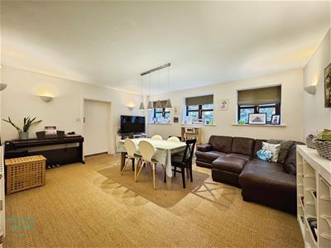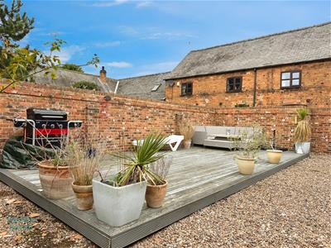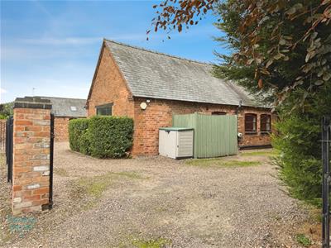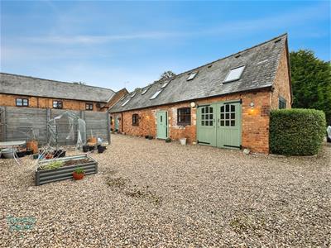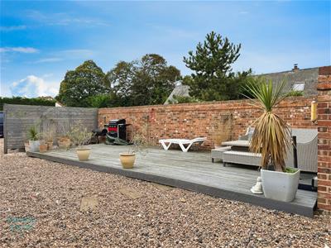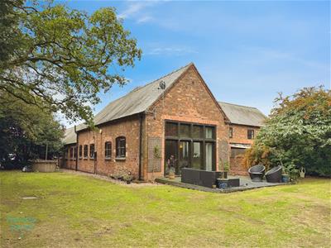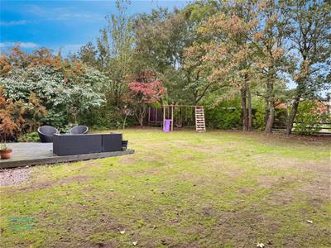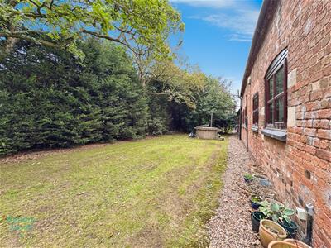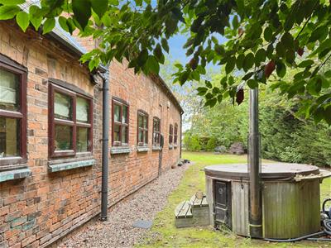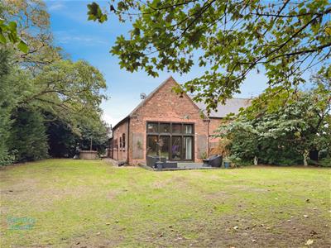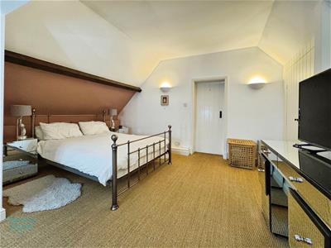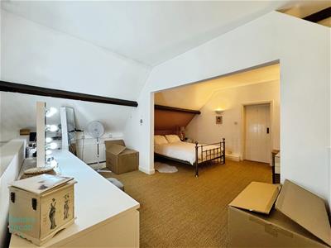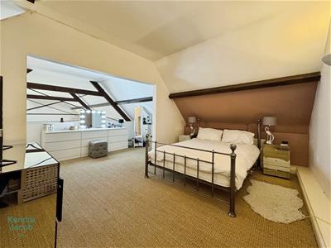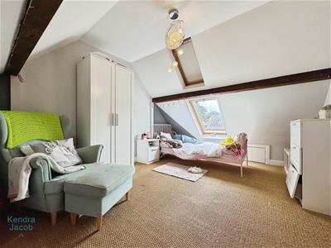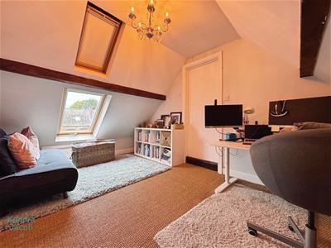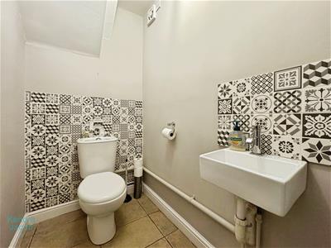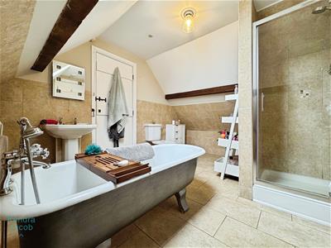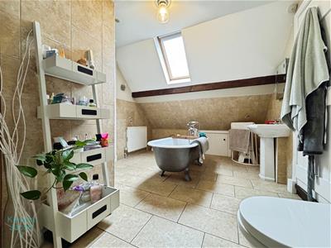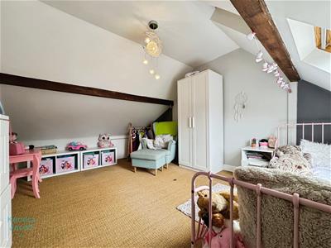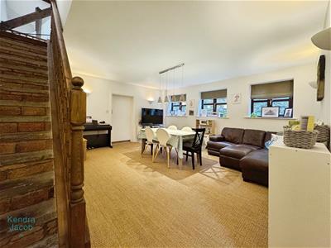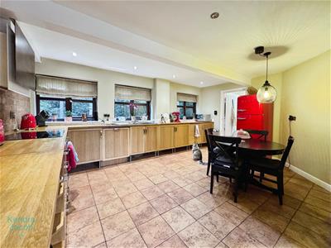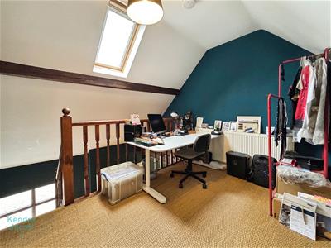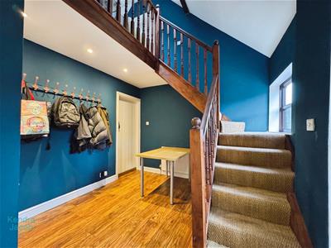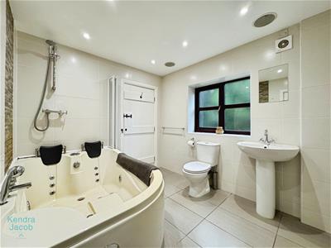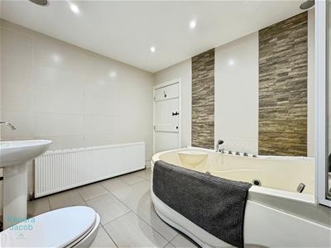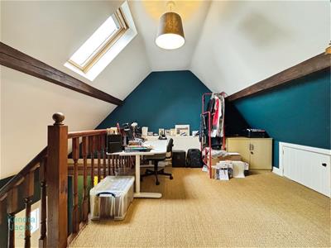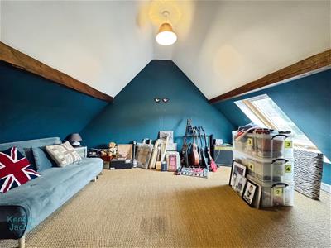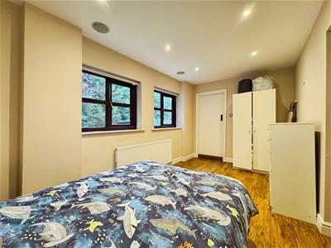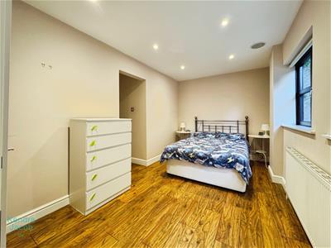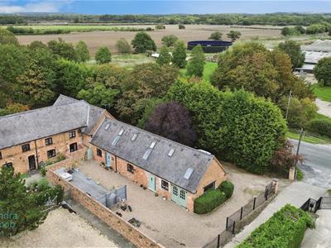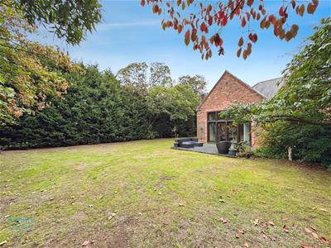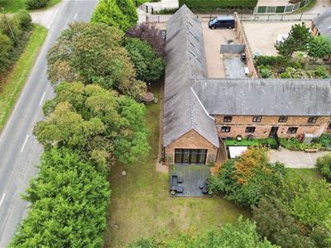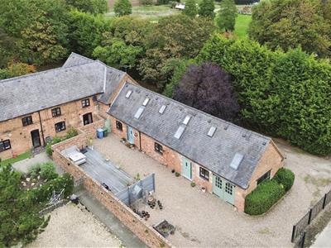J B S Estates
Six Oaks Grove, Retford
Nottingham
DN22 0RJ
Great North Road, Barnby Moor, Retford
£525,000
5 Bedroom Barn Conversion
- We are advised the property is serviced via a septic tank.
- Five bedrooms
- Barn conversion
- Two reception rooms
- Village location
- Garage with electric charging unit
- Downstairs WC
- Two bathrooms
- Character & Charm throughout
- Ample parking
We are delighted to present this charming and characterful barn conversion, offering spacious and versatile living accommodation throughout. A truly unique home, full of personality and appeal. Located in the desirable village of Barnby Moor between the market towns of Retford and Bawtry offering surrounded by fantastic amenities. In brief the property welcomes you entrance hall, downstairs WC, kitchen/dining room with integrated appliances, utility room, two generous size reception rooms, bedroom five and a bathroom suite to the ground floor. To the first floor are four bedrooms and a four piece Jack and Jill bathroom suite. Externally there is a private wrap around garden with a mainly laid to lawn garden, decking area, hot tub with surrounding trees and mature beds, ample parking and access to the garage.
Versatile Living Accommodation – The property benefits from two separate entrances, offering excellent flexibility and the potential to create a self-contained annex, ideal for multi-generational living, guest accommodation, or rental opportunities.
ENTRANCE HALL
A welcoming and spacious entrance hall, featuring a modern composite door and double-glazed windows that flood the space with natural light. Stairs rise to the first-floor accommodation, adding to the home's inviting layout.
KITCHEN/DINER
The kitchen is fitted with a range of wooden base units complemented by stylish worktops, incorporating a built-in oven and a high-quality De Dietrich induction hob. There is an integrated dishwasher, space for a fridge freezer, and a one and a half bowl Franke ceramic sink with mixer tap and splashback. The space is finished with tiled flooring, spotlights to the ceiling, and three windows to the rear that provide ample natural light. A wooden door leads out to the rear.
UTILITY ROOM
A practical utility area fitted with a base unit offering cupboard storage, with designated space for both a washing machine and tumble dryer. It features a stainless steel sink with mixer tap, tiled flooring, a floor standing oil boiler, and an extractor fan. A window providing natural light and ventilation.
DINING ROOM
A bright and versatile living space featuring a TV point, four stylish overhanging pendant lights, and five wall lights for flexible lighting options. Stairs lead to the first-floor accommodation, and three rear-facing windows allow plenty of natural light.
DOWNSTAIRS WC
Comprising of a low flush w/c, wash hand basin and tiled flooring.
BEDROOM FIVE
Accessed from the entrance hall with built in wardrobe, wood panel flooring, two windows to the rear, radiator and door leading into...
BATHROOM
A well-appointed bathroom featuring a corner Jacuzzi bath with overhead shower, a pedestal wash hand basin with mixer tap and mirror above, and a low-level flush WC. A window to the rear provides natural light.
LIVING ROOM
A stunning reception room with a vaulted ceiling, adding character and a sense of space. Features include a TV point, useful under-stairs storage cupboard, and elegant double wooden doors with glass panels and folding shutters, opening out to the side garden. The room is finished with attractive wood panel flooring, a window to the front elevation, two windows to the rear, and three radiators providing ample warmth.
BEDROOM ONE
A galleried landing overlooking the sitting room, featuring a built-in storage cupboard, two wall lights, and two radiators for added warmth. A door leads through to the Jack and Jill bathroom.
JACK & JILL BATHROOM
A spacious and stylish bathroom, accessed via wooden doors from both Bedroom One and Bedroom Three. Fully tiled throughout, the room features a stand-alone bath with shower attachment, a pedestal wash hand basin with mirror above, a low-level flush WC, and a separate shower cubicle. Additional features include an extractor fan, wall light, eaves storage, and a Velux window allowing natural light to flood the space.
BEDROOM THREE
This room is currently used as a Study with a Velux window and radiator.
LANDING
With a Velux window, eaves storage, radiator, and door giving access into bedroom two
BEDROOM TWO
With a Velux window, eaves storage cupboards and a radiator.
BEDROOM FOUR
With a Velux window and a radiator.
EXTERNAL
The wrap-around garden to the side and rear is mainly laid to lawn, bordered by mature beds and established trees, offering a high degree of privacy and a natural setting. The garden also features decking and stone-chipped areas, with a concealed oil tank discreetly positioned.
To the front, there are further decking and stone chip areas, a gated entrance, and outside lighting enhancing the property's kerb appeal. Parking is available for several vehicles, accessed via wrought iron railings from a shared entrance drive, which leads around to the garage. There is also an electric car charging unit installed for added convenience.
GARAGE
The garage is fitted with wooden doors, internal shelving, and a workbench, making it ideal for storage or a workshop space. A window to the side elevation provides natural light.
Energy Efficiency and Environmental Impact

Although these particulars are thought to be materially correct their accuracy cannot be guaranteed and they do not form part of any contract.
Property data and search facilities supplied by www.vebra.com
