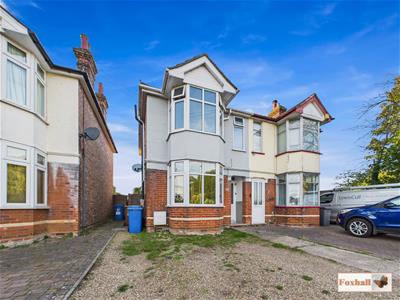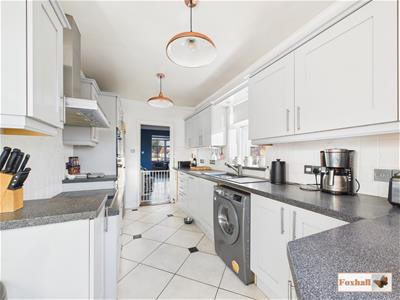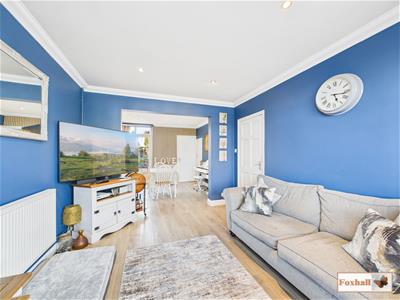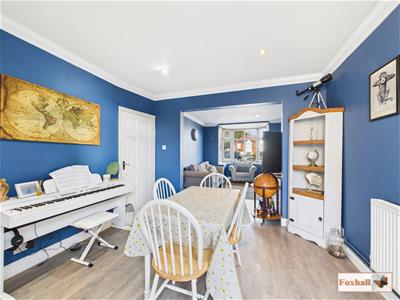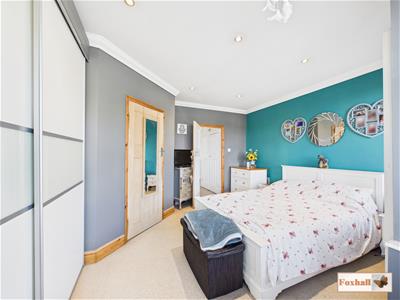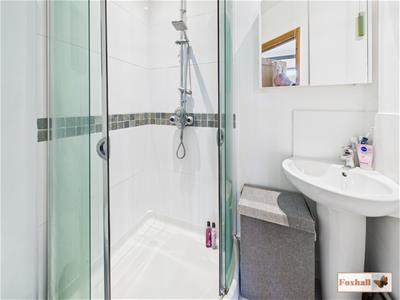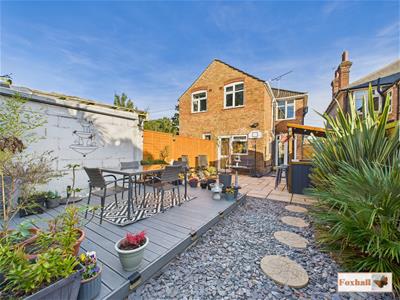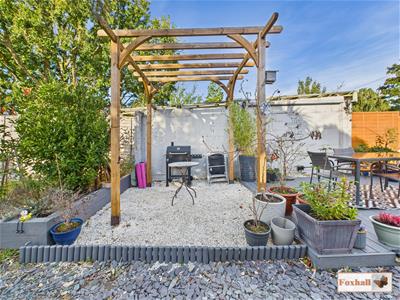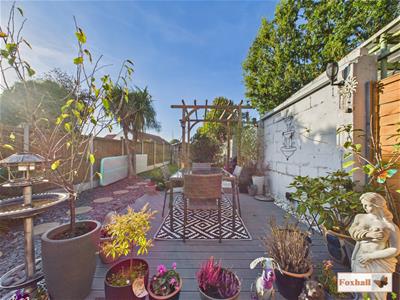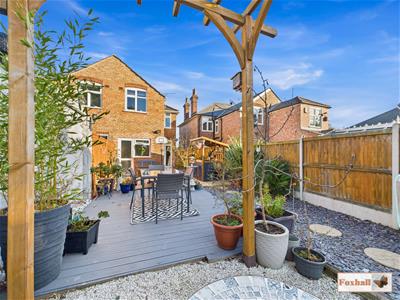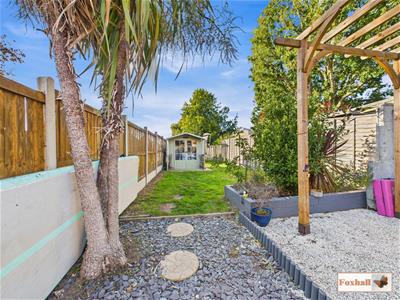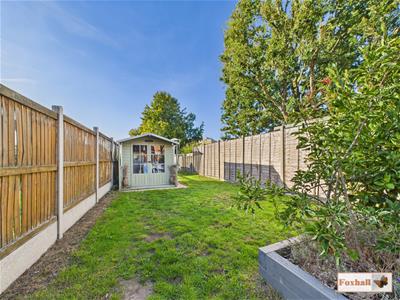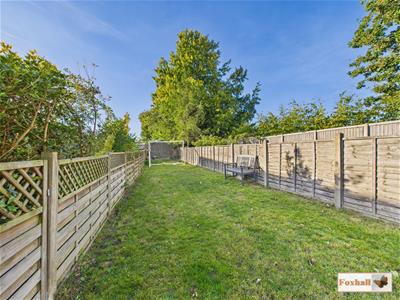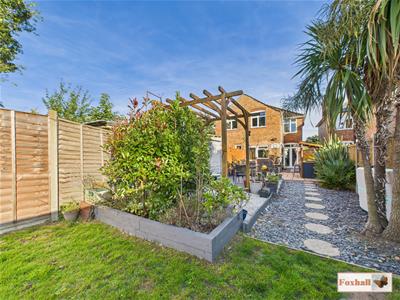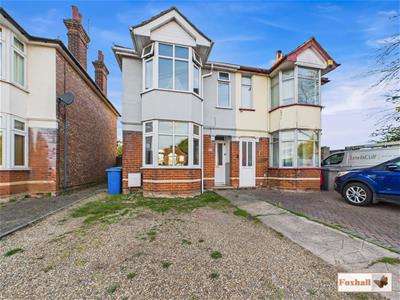Foxhall Estate Agents
625 Foxhall Road
Ipswich
Suffolk
IP3 8ND
Heath Lane, Ipswich
Price £300,000
3 Bedroom House - Semi-Detached
- HIGHLY REGARDED COPLESTON HIGH SCHOOL CATCHMENT AREA
- WALKING DISTANCE TO IPSWICH HOSPITAL AND RUSHMERE HEATH
- ENCLOSED REAR GARDEN IN EXCESS OF 100FT
- OFF- ROAD PARKING FOR THREE CARS
- GAS HEATING VIA RADIATORS (NEW BOILER DECEMBER 2021)
- NICELY PRESENTED THREE BEDROOM SEMI DETACHED HOUSE WITH EN-SUITE SHOWER AND FIRST FLOOR BATHROOM
- LOUNGE AREA 15'7 "IN TO BAY BY 10'4, DINING AREA 10'11 X 10'11
- SPACIOUS FITTED KITCHEN 14'7" X 7'10"
- DOUBLE GLAZED WINDOWS
- FREEHOLD - COUNCIL TAX BAND - C
HIGHLY REGARDED COPLESTON HIGH SCHOOL CATCHMENT AREA - WALKING DISTANCE TO IPSWICH HOSPITAL AND RUSHMERE HEATH - ENCLOSED REAR GARDEN IN EXCESS OF 100FT - OFF- ROAD PARKING FOR THREE CARS - GAS HEATING VIA RADIATORS (NEW BOILER DECEMBER 2021) - NICELY PRESENTED THREE BEDROOM DOUBLE BAY SEMI DETACHED HOUSE WITH EN-SUITE SHOWER AND FIRST FLOOR BATHROOM - LOUNGE AREA 15'7" IN TO BAY X 10'4, DINING AREA 10'11 X 10'11 -SPACIOUS FITTED KITCHEN 14'7" X 7'10" - DOUBLE GLAZED WINDOWS.
***Foxhall Estate Agents*** are delighted to offer for sale this well presented spacious well proportioned three bedroom double bay semi detached house situated within the highly regarded Copleston High School catchment area on the eastern side of Ipswich.
The property is located within walking distance of Ipswich Hospital, Rushmere Heath and within a short drive from a good range of shops and other local amenities. The property benefits from an enclosed rear garden in excess of 100ft, there is off-road parking for three cars to the front and internally the property benefits from gas heating via radiators (new boiler December 2021) and double glazed windows.
The accommodation comprises entrance hall, 15'7"in to bay x 10'4, lounge area, 10'11 x 10'11 dining area, with a large spacious kitchen 14'1" x 7'10" to the first floor three nicely proportioned bedrooms, en-suite shower room to the master bedroom and a family bathroom suite.
Front Garden
Off-road parking for three vehicles with side access leading round to the rear with gate into the rear garden.
Entrance Hall
Obscure double glazed door to entrance hall, radiator, stairs off and doors to the lounge.
Lounge
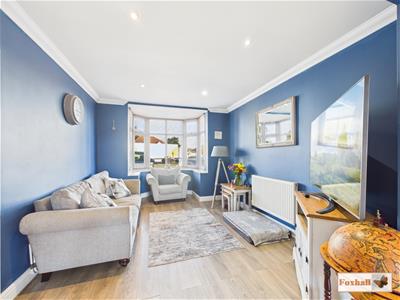 3.45m x 3.12m (11'4" x 10'3")Double glazed bay window to the front, radiator, down lighters and through to the dining room.
3.45m x 3.12m (11'4" x 10'3")Double glazed bay window to the front, radiator, down lighters and through to the dining room.
Dining Room
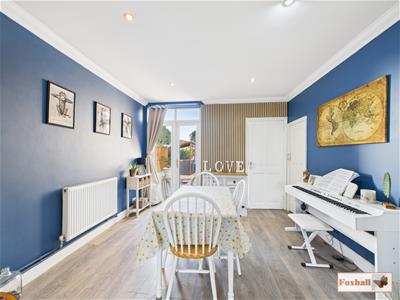 3.30m x 3.30m (10'10" x 10'10")Radiator, cupboard under the stairs, downlighters and double glazed French doors to the outside and door to the kitchen,
3.30m x 3.30m (10'10" x 10'10")Radiator, cupboard under the stairs, downlighters and double glazed French doors to the outside and door to the kitchen,
Kitchen
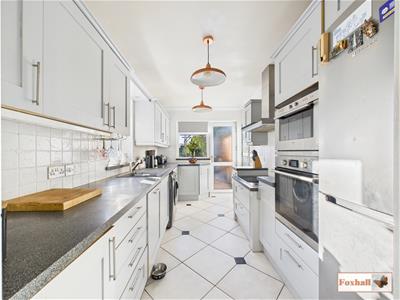 4.26m x 2.39m (13'11" x 7'10")Comprising 1 1/2 bowl single drainer sink, work surfaces with drawers, cupboards and appliance space under, wall mounted cupboards, upright housing oven and hob to the side, extractor fan, cupboard housing the Vaillant boiler installed in 2021, double glazed window to side and rear and obscure double glazed door to outside.
4.26m x 2.39m (13'11" x 7'10")Comprising 1 1/2 bowl single drainer sink, work surfaces with drawers, cupboards and appliance space under, wall mounted cupboards, upright housing oven and hob to the side, extractor fan, cupboard housing the Vaillant boiler installed in 2021, double glazed window to side and rear and obscure double glazed door to outside.
Landing
Built-in airing cupboard housing hot water tank, access to the loft and doors to all bedrooms and the family bathroom.
Bedroom One
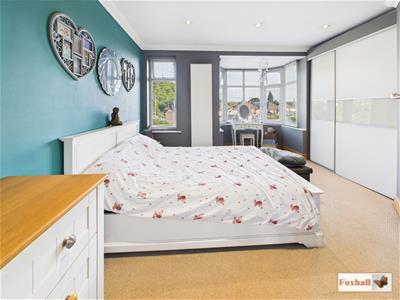 3.51m x 3.63m (11'6" x 11'11")Double glazed bay window to front, further double glazed window to front, upright radiator, downlighters, fitted wardrobes with sliding doors and door to en-suite shower room.
3.51m x 3.63m (11'6" x 11'11")Double glazed bay window to front, further double glazed window to front, upright radiator, downlighters, fitted wardrobes with sliding doors and door to en-suite shower room.
En-Suite Shower Room
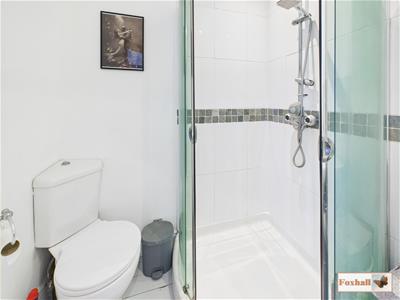 1.70m x 1.60m (5'7" x 5'3")Comprising shower cubicle, low-level W.C., pedestal wash hand basin with a mixer tap, downlighters, extractor fan.
1.70m x 1.60m (5'7" x 5'3")Comprising shower cubicle, low-level W.C., pedestal wash hand basin with a mixer tap, downlighters, extractor fan.
Bedroom Two
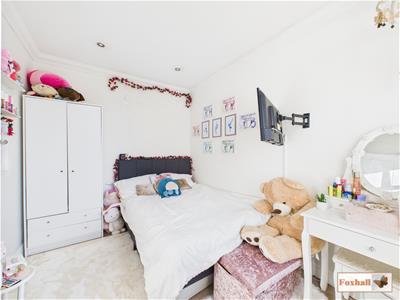 3.30m x 2.44m (10'10" x 8'0")Double glazed window to rear, radiator and downlighters.
3.30m x 2.44m (10'10" x 8'0")Double glazed window to rear, radiator and downlighters.
Bedroom Three
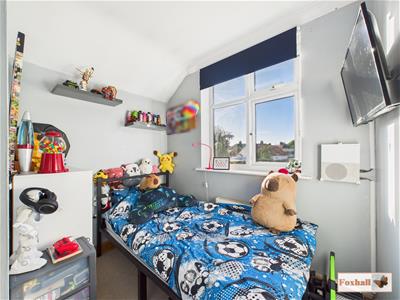 2.41m x 1.75m (7'11" x 5'9")L shaped, double glazed window to rear and a radiator.
2.41m x 1.75m (7'11" x 5'9")L shaped, double glazed window to rear and a radiator.
Bathroom
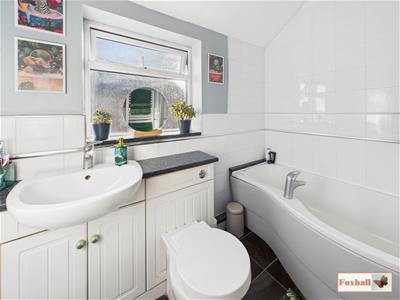 2.29m x 1.52m (7'6" x 5'0")Panel bath with shower attachment, low-level W.C., pedestal wash hand basin with mixer tap, heated towel rail, downlighters and double glazed obscure window to side.
2.29m x 1.52m (7'6" x 5'0")Panel bath with shower attachment, low-level W.C., pedestal wash hand basin with mixer tap, heated towel rail, downlighters and double glazed obscure window to side.
Rear Garden
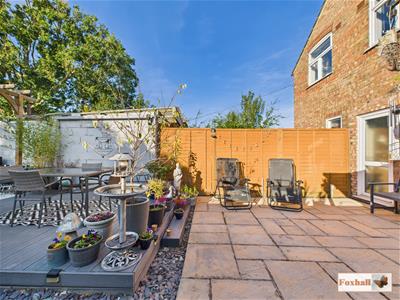 Enclosed mainly by timber fencing and commencing with a patio area with decking and pergola, extensive lawn areas beyond with garden shed to the rear. along with the summer house which we understand from the vendor will remain.
Enclosed mainly by timber fencing and commencing with a patio area with decking and pergola, extensive lawn areas beyond with garden shed to the rear. along with the summer house which we understand from the vendor will remain.
Agents Notes
Tenure - Freehold
Council Tax Band - C
Energy Efficiency and Environmental Impact
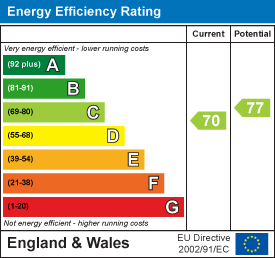
Although these particulars are thought to be materially correct their accuracy cannot be guaranteed and they do not form part of any contract.
Property data and search facilities supplied by www.vebra.com
