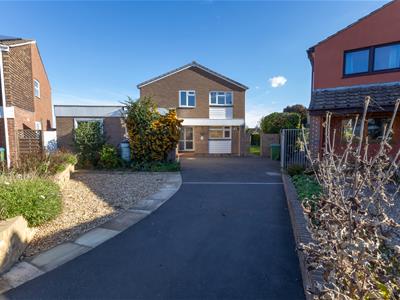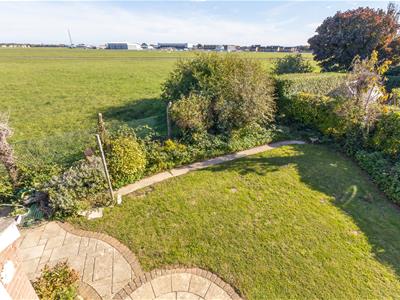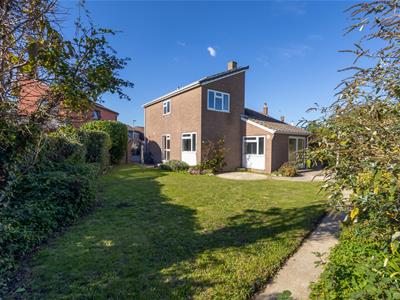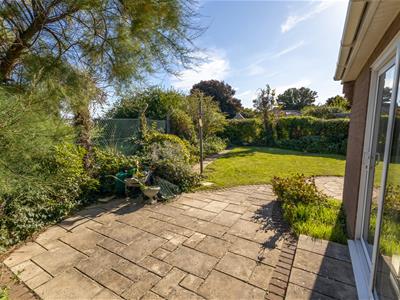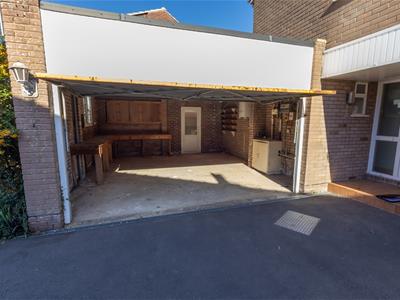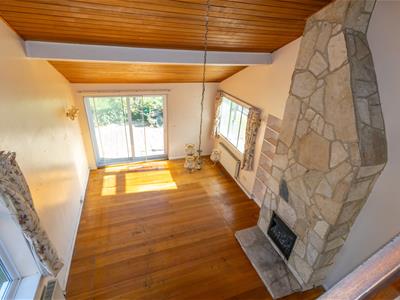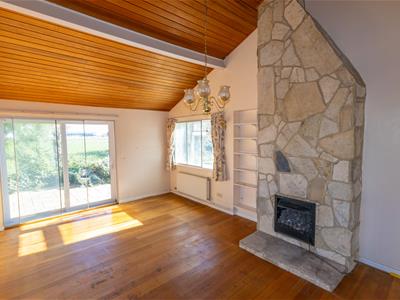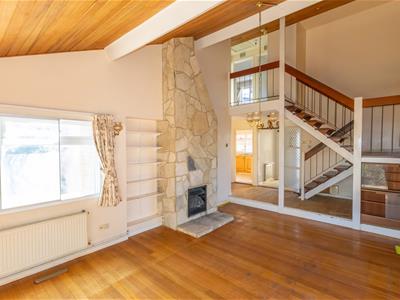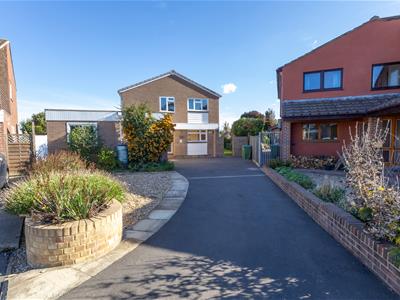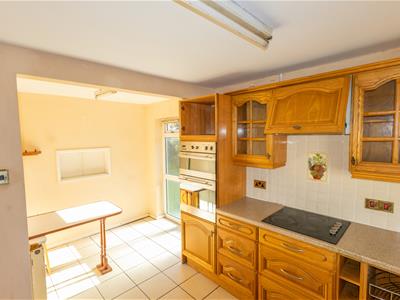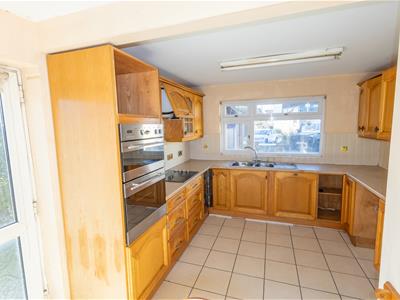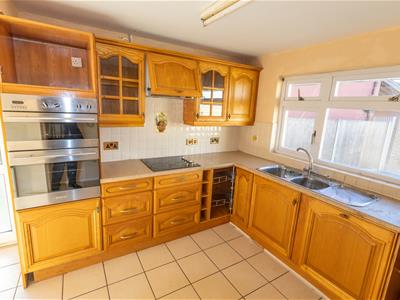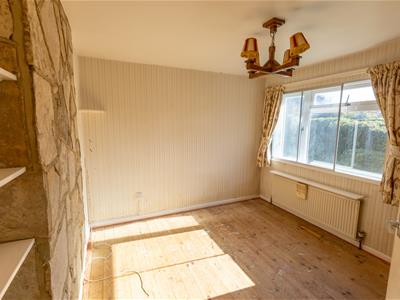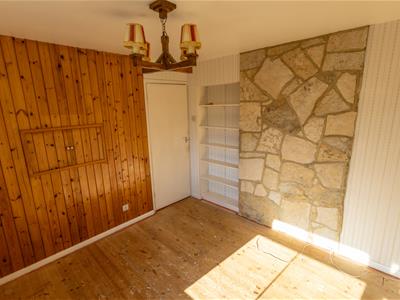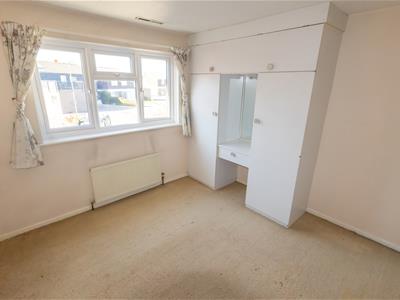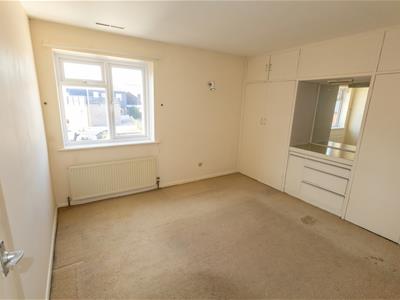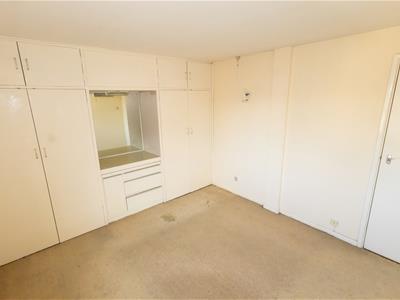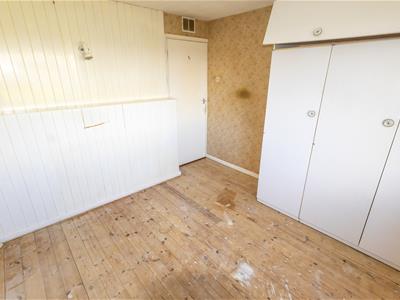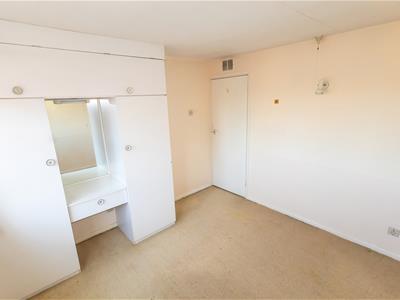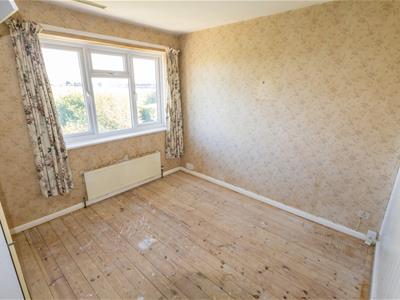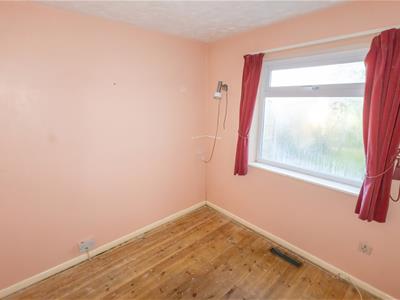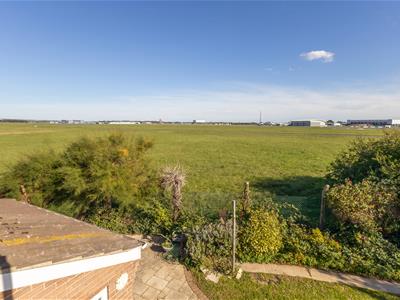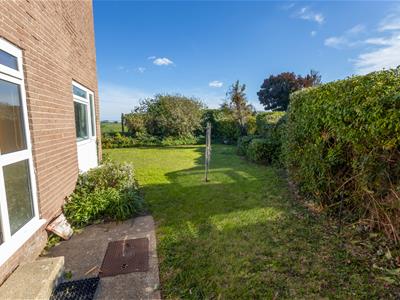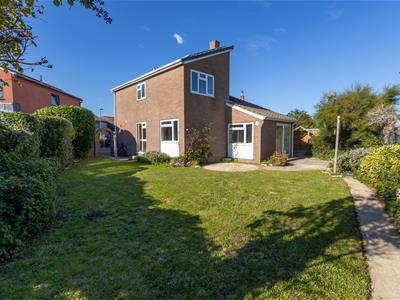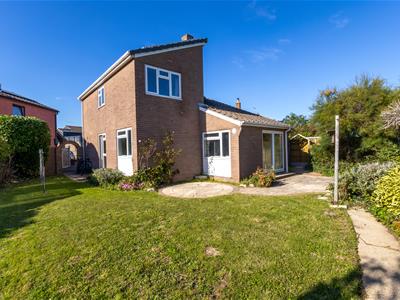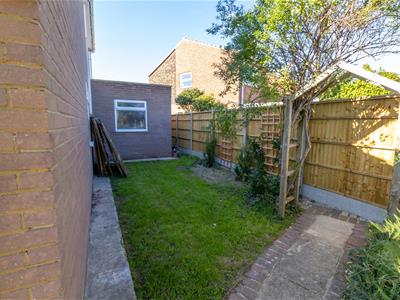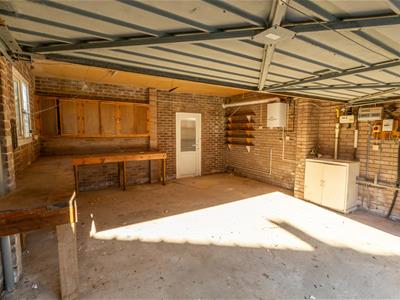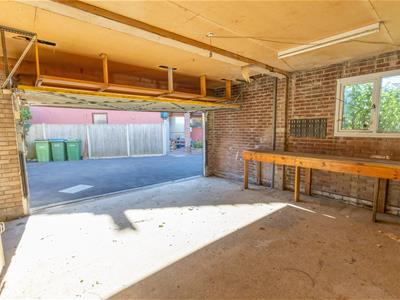.png)
25 Stubbington Green
Fareham
PO14 2JY
Ashton Way, Stubbington, Fareham
Asking Price £465,000 Sold (STC)
4 Bedroom House - Detached
- Views Over Daedalus
- Four Bedrooms
- Owned Solar Panels
- Potential To Extend
- Double Garage
- Driveway Parking
- Vaulted Ceiling To Lounge
- Dining Room
- Ground Floor Bed 4/Study
- Kitchen/Breakfast Room
Offered with no forward chain, this four bedroom detached house is in an enviable location with views across Daedalus airfield. The property requires updating but has many benefits including lots of potential to further extend, owned solar panels and a double garage with driveway parking, inside the lounge has an impressive vaulted ceiling and gives access to the galleried landing, there is a kitchen/breakfast room, downstairs cloakroom, dining room and ground floor bedroom 4 or study, with three double bedrooms and family bathroom to the first floor. Book an early viewing today with a member of our friendly 5 star rated sales team.
Front Door
Entrance Hallway
Skimmed ceiling, access to storage cupboard, shower cubicle, radiator.
Inner Lobby
Open to the lounge, with under stairs storage, radiator.
Lounge
5.406 x 3.787 (17'8" x 12'5")With feature vaulted ceiling, patio doors to rear garden, 2 x windows to side elevation, feature fire surround, 2 x radiators.
Dining Room
3.157 x 3.070 (10'4" x 10'0")Skimmed ceiling, window to side elevation, radiator.
Bedroom 4/Study
2.753 x 2.563 (9'0" x 8'4")Textured ceiling, window to rear elevation, radiator.
Kitchen/Breakfast Room
4.555 max x 3.142 nar 2.131 (14'11" max x 10'3" naSkimmed ceiling, window to front elevation, window and door to side access, fitted wall and base units with work surface over, inset sink with mixer tap, built in double oven, hob and hood, integrated dishwasher, plumbing for washing machine, fitted breakfast bar, radiator.
First Floor Galleried Landing
Skimmed ceiling, access to roof void, access to airing type cupboard.
Bedroom 1
3.852 x 3.192 (12'7" x 10'5")Skimmed ceiling, window to front elevation, fitted wardrobes, radiator.
Bedroom 2
3.178 x 3.178 (10'5" x 10'5")Skimmed ceiling, window to front elevation, fitted wardrobes, radiator.
Bedroom 3
3.058 x 2.938 (10'0" x 9'7")Skimmed ceiling, window to rear elevation, fitted wardrobes, radiator.
Family Bathroom
2.098 x 1.692 (6'10" x 5'6")Skimmed ceiling, window to side elevation, suite comprising panel bath with independent shower over, pedestal wash basin, W.C, radiator.
Front Garden
Small area laid to lawn with raised borders.
Driveway
Offering off road parking for 3/4 cars.
Double Garage
5.389 x 5.293 (17'8" x 17'4")Attached double garage with power and light, personal door to rear access, wall mounted combination boiler and fitted work bench and sink.
Rear Garden
A fully enclosed wider rear garden mainly laid to lawn with flower and shrub borders, storage space for garden shed and greenhouse, pedestrian gate to driveway, further area of side garden. The property has an interesting outlook over Daedalus (Lee) airfield. Lots of potential to extend the existing property subject to planning permission.
Solar Panels
The property benefits from its own solar panels with feed in tariff, we await clarification on KW and feed in tarrif.
Energy Efficiency and Environmental Impact
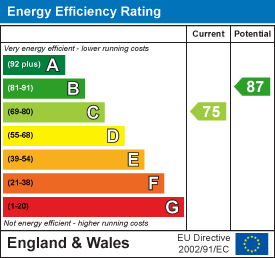
Although these particulars are thought to be materially correct their accuracy cannot be guaranteed and they do not form part of any contract.
Property data and search facilities supplied by www.vebra.com
