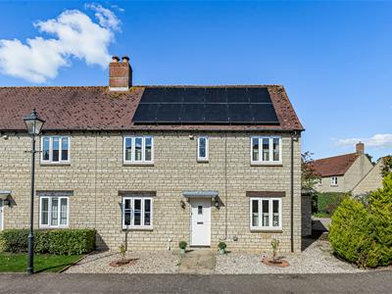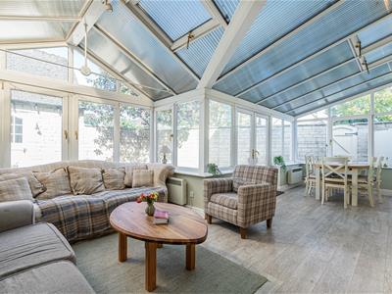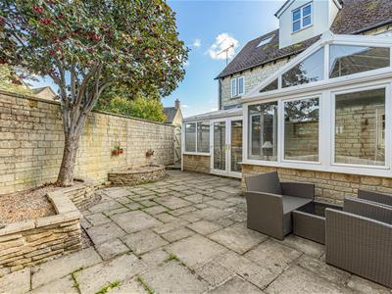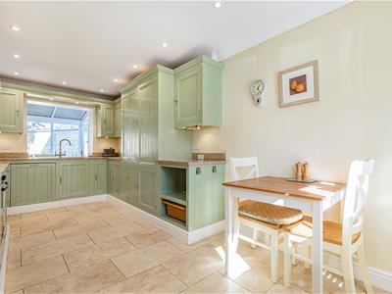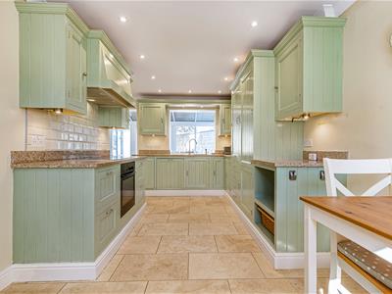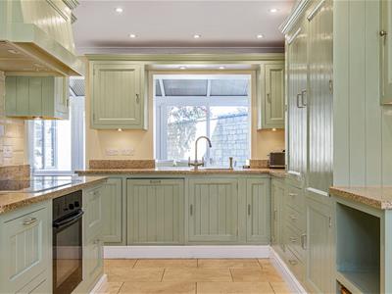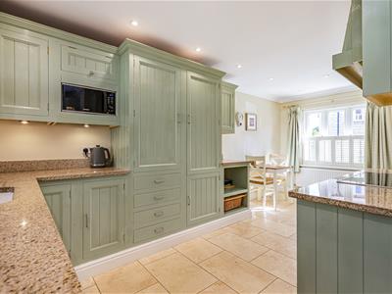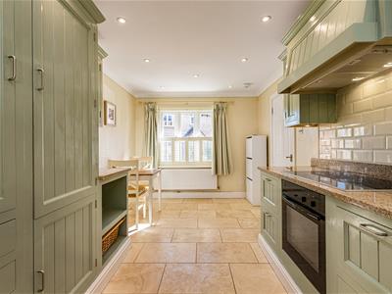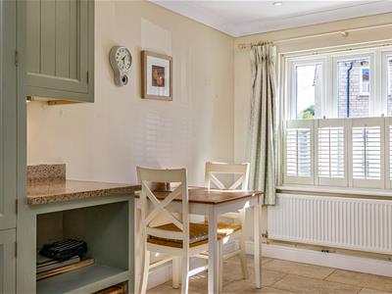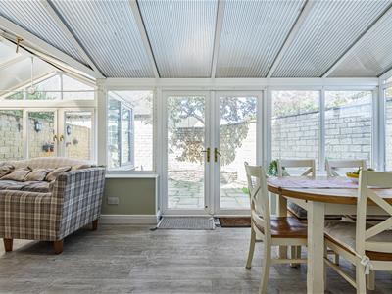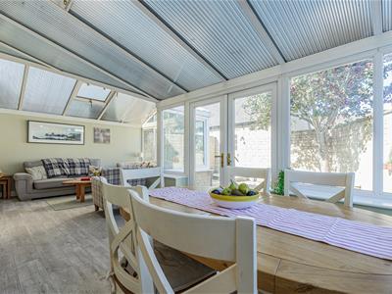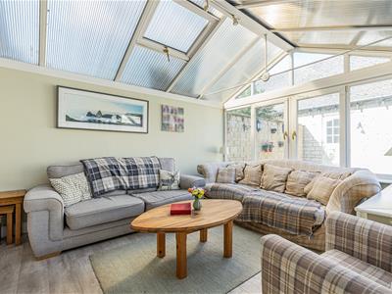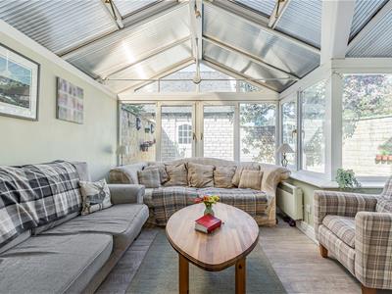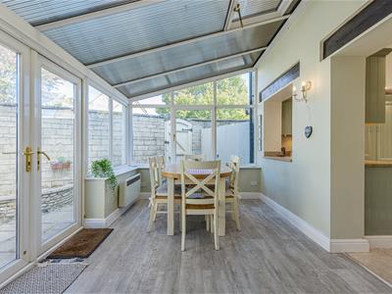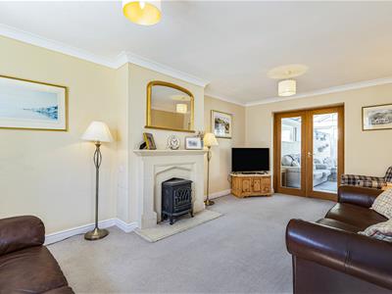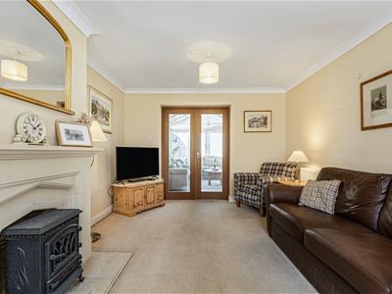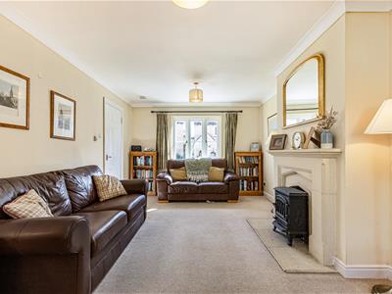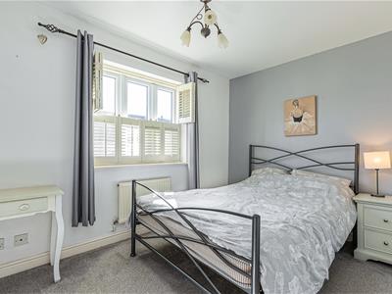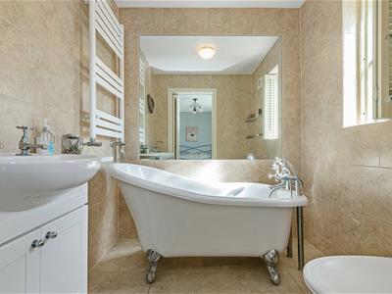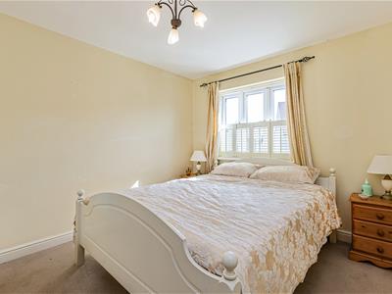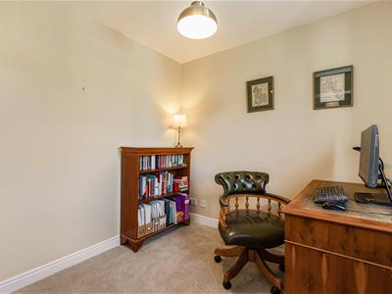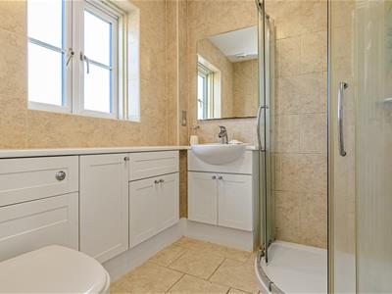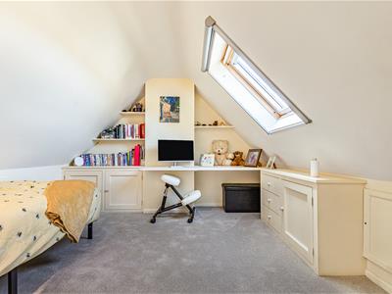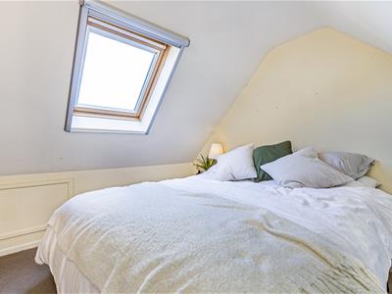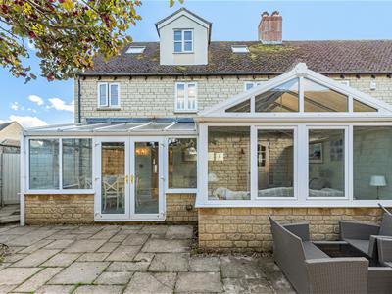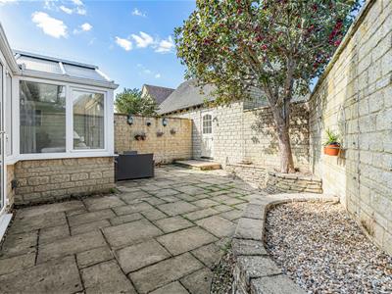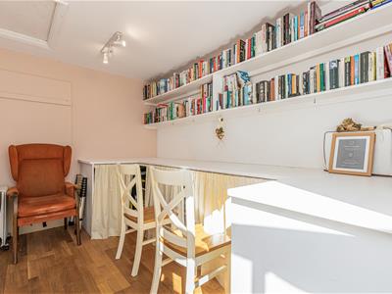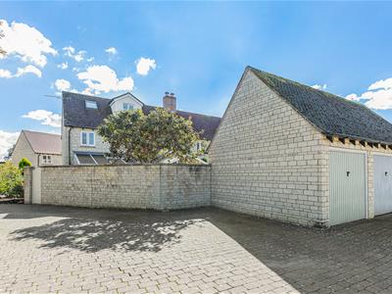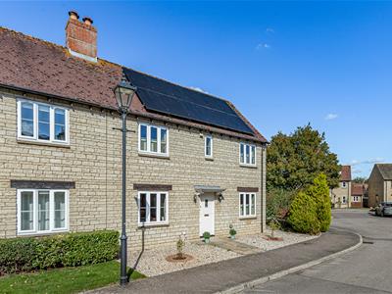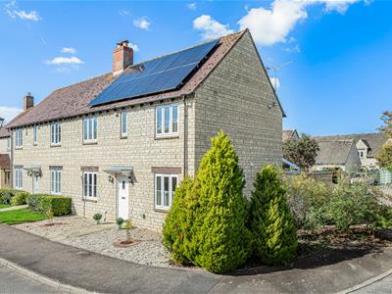
Tayler & Fletcher
Tel: 01993 220579
Providence House
49 High Street
Burford
Oxfordshire
OX18 4QA
Birch Drive, Bradwell Village, Nr Burford
Guide Price £489,500 Sold (STC)
5 Bedroom House - Semi-Detached
- Semi-Detached House (Freehold)
- Five Bedrooms / Three Bathrooms
- Kitchen - Dining Room
- Conservatory - Family Room
- Sitting Room
- Private Low Maintenance Garden
- Garden Studio
- Allocated Parking
- Close to Local Amenities and Excellent Schooling
- Peaceful Setting within Popular Established Development
A well presented five bedroom semi-detached house with garden and outdoor studio in a peaceful setting within the Bradwell Village development. Located two miles from Burford close to local amenities and excellent schools.
LOCATION
Bradwell Village is a small development of stone houses with communal grounds and an excellent village hall. It is situated approximately two miles to the south of Burford, famous for being the southern gateway to the Cotswolds and set on the River Windrush. Burford is within the Cotswolds Area of Outstanding Natural Beauty and the Burford Conservation Area. Burford provides an excellent range of local shops and amenities, including a baker, butcher, post office, general store, library and doctor's surgery. In addition, there are antique shops, boutiques, restaurants, famous coaching inns and public houses.
Primary and secondary schools nearby include; Burford School and Cokethorpe School near Witney. There is also Hatherop Castle School and St Hugh's School towards Faringdon.
The area's larger commercial centres of Cheltenham (24 miles), Cirencester (19 miles) and Oxford (21 miles) are within easy travelling distance with access to the motorway network via the A40 and the M4 to the south. There are main line rail services to London Paddington (80 minutes) at Charlbury (11 miles), Kemble (24 miles) and Kingham (9 miles) and a comprehensive local bus network.
DESCRIPTION
18 Birch Drive is a well presented five bedroom semi-detached house located in the heart of this private development.
The property comprises an entrance hallway, cloakroom, kitchen - dining room, conservatory - family room and sitting room downstairs.
Whilst upstairs features a master bedroom with en suite bathroom, two guest bedrooms and a shower room on the first floor. The smaller of the two guest bedrooms is currently being used as a study. The current owners have converted the loft space on the second floor to facilitate another two guest bedrooms and a family bathroom. There are therefore a total of five bedrooms and three bathrooms across the three floors. There is a private rear low maintenance garden with a studio enabling working from home. There is a designated parking area adjacent to the garden studio.
Approach
Paved pathway leading to timber framed front door with glazed insert panel and stone lintel above to:
Hallway
Timber framed door to storage cupboard. Tiled flooring. Recessed ceiling spotlighting. Timber framed door to:
Cloakroom
Low level WC with standard cistern, wash hand basin. Tiled flooring. Recessed ceiling spotlighting. From the entrance hallway, timber framed door to:
Kitchen - Dining Room
Fitted kitchen with range of built-in wall mounted cupboards with cupboards and drawers below. Granite work surfaces and splashback. Sink unit. Neff electric oven and grill. Neff five ring electric hob with extractor above. Integrated dishwasher, refrigerator and freezer. Timber framed door to below stairs pantry. Tiled flooring. Recessed ceiling spotlighting. Double glazed windows with shutters to the front elevation. Proceed through to:
Conservatory - Family Room
Wood effect tiled flooring. Dwarf walls. Translucent roofing. Double glazed windows to the rear and side elevations. Double glazed French doors providing direct access into the garden. Timber framed double doors with glazed insert panels to:
Sitting Room
Recessed fireplace with cut stone surround and hearth. Double glazed windows to the front elevation. From the entrance hallway, stairs with timber balustrade rise to:
First Floor Landing
Timber framed door to airing cupboard housing the hot water tank. Double glazed windows to the rear elevation. Timber framed door to:
Master Bedroom
Range of built-in wardrobes. Double glazed windows with shutters to the front elevation. Timber framed door to:
En Suite Bathroom
Low level WC with standard cistern, wash hand basin with cupboards below. Rolltop bath with shower attachment. Heated towel rail. Tiled walls. Tiled flooring. Double glazed window with shutters to the front elevation. From the first floor landing, timber framed door to:
Bedroom 2
Range of built-in wardrobes. Double glazed windows with shutters to the rear elevation. From the first floor landing, timber framed door to:
Bedroom 5
Double glazed windows with shutters to the rear elevation. From the first floor landing, timber framed door to:
Shower Room
Low level WC with standard cistern, wash hand basin with cupboards below. Walk-in shower cubicle with overhead shower and wall mounted shower attachment. Heated towel rail. Tiled walls. Tiled flooring. Double glazed windows to the rear elevation. From the first floor landing, stairs with timber balustrade rise to:
Second Floor Landing
Timber framed door to:
Bedroom 3
Built-in cupboards and eaves storage cupboards. Velux double glazed window to the rear elevation. From the second floor landing, timber framed door to:
Bedroom 4
Eaves storage cupboards. Velux double glazed window to the rear elevation. From the second floor landing, timber framed door to:
Family Bathroom
Low level WC with standard cistern, wash hand basin with cupboards below. Panelled bath with shower attachment. Heated towel rail. Tiled walls. Tiled flooring. Recessed ceiling spotlighting. Double glazed windows to the rear elevation.
OUTSIDE
18 Birch Drive is approached via a paved patio footpath. The private rear garden is low maintenance consisting of a paved patio area facilitating outside dining and entertaining. Timber framed gate enabling side access to the garden. At the far end of the garden is a timber framed door with glazed insert panels leading to the garden studio which facilitates working from home. There is allocated parking adjacent to the side of the garden studio.
SERVICES
Mains electricity, water and drainage. Oil fired central heating.
Service Charge: £65.00 per month. This includes: general repairs, maintenance of the drains, waste disposal, road sweeping and gritting, landscaping, maintenance of the public gardens and tree surgery, The Village Handbook and the running and upkeep costs of the Village Hall.
LOCAL AUTHORITY / COUNCIL TAX
West Oxfordshire District Council, Elmfield, New Yatt Road, Witney, Oxfordshire, OX28 1PB. Telephone: 01993 861000 / Band 'D' Rate payable for 2025 / 2026 £2433.45
Energy Efficiency and Environmental Impact
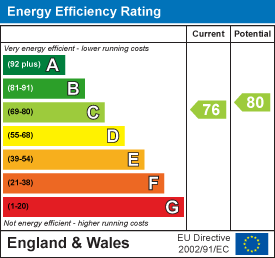
Although these particulars are thought to be materially correct their accuracy cannot be guaranteed and they do not form part of any contract.
Property data and search facilities supplied by www.vebra.com
