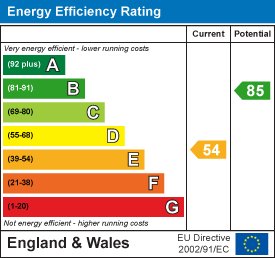
4 High Street
Eastleigh
Hants
SO50 5LA
Doncaster Road, Eastleigh
PCM £1,450 p.c.m. To Let
3 Bedroom House - Terraced
- 3 Bedrooms
- Freshly Refurbished
- Light & Airy throughout
- Modern Fitted Kitchen
- Close to Town Centre
- Gas Fired Central Heating
- Garage
- Double Glazed
- Unfurnished
- Available Early November
A SUPERB mid terraced Victorian house on the fringe of the town with rear vehicular access from a service road. The property which has now been completely refurbished and modernised provides light & airy accommodation throughout and boasts 11'5" x 11'5" lounge, separate dining room, and a modern applianced fitted kitchen. All bedrooms are located on the first floor and served by a modern three piece white bathroom suite. Unfurnished & Available Early November.
Entrance Hallway
Smooth plastered ceiling with coving, ceiling light point, decorative plaster arch.
All doors are of six panel design.
Staircase leading to the first floor landing with useful understairs storage cupboard and houses the electric consumer unit, fuse board and gas meter.
Lounge
 3.48m x 3.48m (11'5" x 11'5")Smooth plastered ceiling, original coving, ceiling light point, large walk in bay window with upvc double glazing, provision of power points, television point and a double radiator.
3.48m x 3.48m (11'5" x 11'5")Smooth plastered ceiling, original coving, ceiling light point, large walk in bay window with upvc double glazing, provision of power points, television point and a double radiator.
Dining Room
 3.49 x 2.86 (11'5" x 9'4")Smooth plastered ceiling, ceiling light point, upvc double glazed window to the rear aspect, double panel radiator and a provision of power points.
3.49 x 2.86 (11'5" x 9'4")Smooth plastered ceiling, ceiling light point, upvc double glazed window to the rear aspect, double panel radiator and a provision of power points.
Kitchen
 4.60 x 2.74 (15'1" x 8'11")A light and airy room with a smooth plastered ceiling, eight downlighters, double panel radiator, lino floor covering, natural light is provided by a upvc double glazed door with obscure panel to the side aspect, and three double glazed windows overlooking the rear garden.
4.60 x 2.74 (15'1" x 8'11")A light and airy room with a smooth plastered ceiling, eight downlighters, double panel radiator, lino floor covering, natural light is provided by a upvc double glazed door with obscure panel to the side aspect, and three double glazed windows overlooking the rear garden.
The kitchen is fitted with a range of light grey fronted drawer and base cabinets, heat resistant worksurface with an inset stainless steel sink unit with bowl, drainer and a mono block mixer tap, and a range of matching wall mounted cupboards over. Four burner 'Lamona' electric hob, matching double oven, stainless steel extractor fan, free standing fridge / freezer, space and plumbing for an undercounter wash machine and space for a further undercoutner appliance.
First Floor
The landing is accessed by a straight flight staircase from the entrance hallway. The landing has a smooth plastered ceiling, two ceiling light point, access to the roof void.
All doors are of a six panel design.
Bedroom 1
 4.51 x 3.49 (14'9" x 11'5")Smooth plastered ceiling, ceiling light point, two upvc double glazed window to the front aspect, double panel radiator and a provision of power points.
4.51 x 3.49 (14'9" x 11'5")Smooth plastered ceiling, ceiling light point, two upvc double glazed window to the front aspect, double panel radiator and a provision of power points.
The room centres on an original cast iron fireplace.
Bedroom 2
 3.49 x 2.85 (11'5" x 9'4")Smooth plastered ceiling, ceiling light point, upvc double glazed window to the rear aspect, provision of power points and a double panel radiator.
3.49 x 2.85 (11'5" x 9'4")Smooth plastered ceiling, ceiling light point, upvc double glazed window to the rear aspect, provision of power points and a double panel radiator.
The room centres on an original cast iron fireplace.
Bedroom 3
 2.63 x 2.73 (8'7" x 8'11")Smooth plastered ceiling light point, upvc double glazed window to the rear aspect, double panel radiator and a provision of power points.
2.63 x 2.73 (8'7" x 8'11")Smooth plastered ceiling light point, upvc double glazed window to the rear aspect, double panel radiator and a provision of power points.
Bathroom
 1.68 x 1.89 (5'6" x 6'2")Fitted with a three piece white suite comprising pedestal wash hand basin, close coupled wc with dual flush, panel bath with glass and chrome shower screen over and 'Myra' thermostatic shower within. Tiled to full height to two walls in a white ceramic glazed tile with contrasting grout.
1.68 x 1.89 (5'6" x 6'2")Fitted with a three piece white suite comprising pedestal wash hand basin, close coupled wc with dual flush, panel bath with glass and chrome shower screen over and 'Myra' thermostatic shower within. Tiled to full height to two walls in a white ceramic glazed tile with contrasting grout.
Smooth plastered ceiling, two LED down lighters, extractor fan, lino floor covering, chrome heated towel rail.
Front Garden
Brick wall to the front boundary with a wrought iron pedestrian gate. Principally lawn with slate chippings for ease of maintenance.
Rear Garden
 The rear garden is laid to patio immediately abutting the rear of the property. Large timber shed, with an area laid to lawn.
The rear garden is laid to patio immediately abutting the rear of the property. Large timber shed, with an area laid to lawn.
Garage
Single garage accessed by a metal up and over door.
Energy Efficiency and Environmental Impact

Although these particulars are thought to be materially correct their accuracy cannot be guaranteed and they do not form part of any contract.
Property data and search facilities supplied by www.vebra.com
