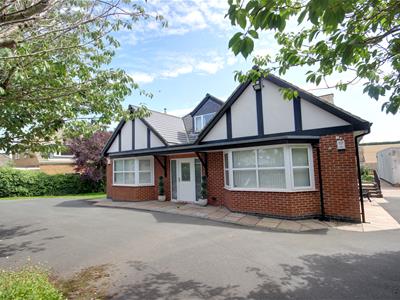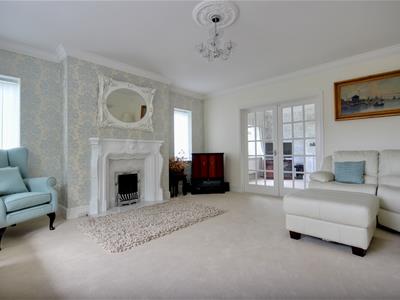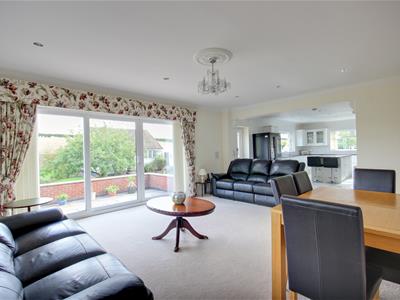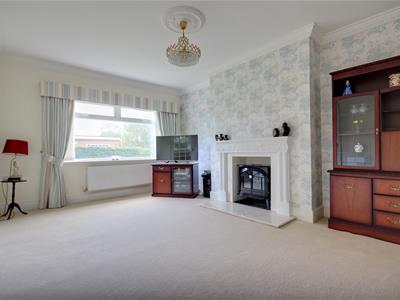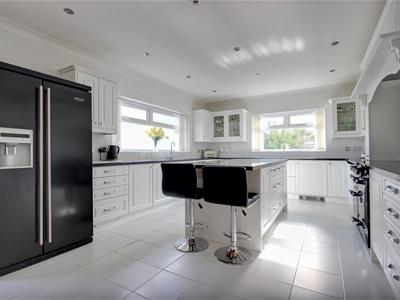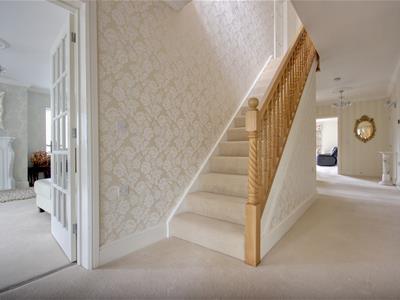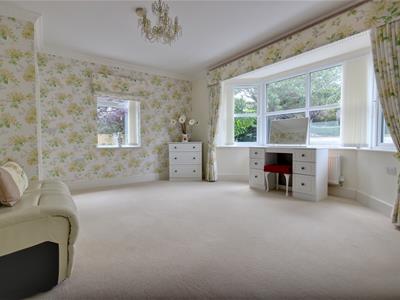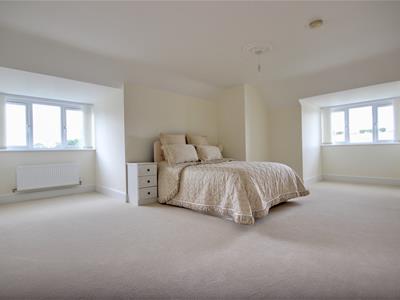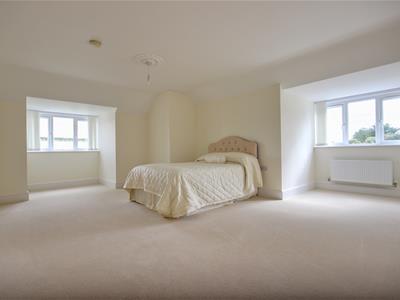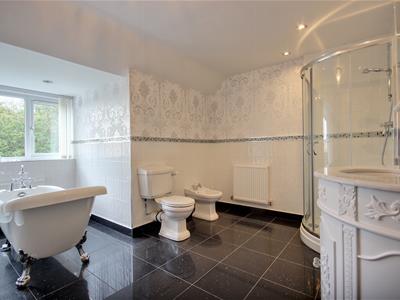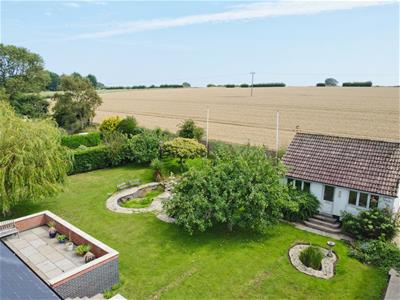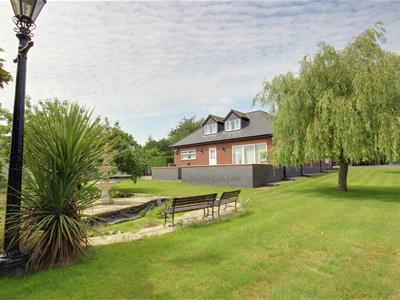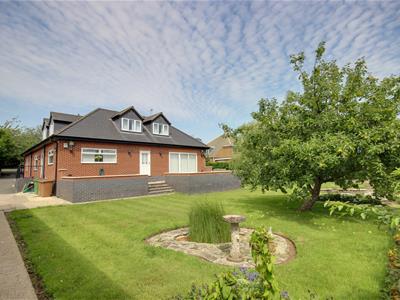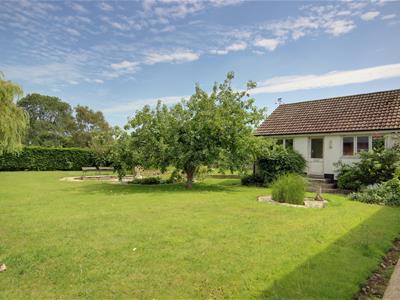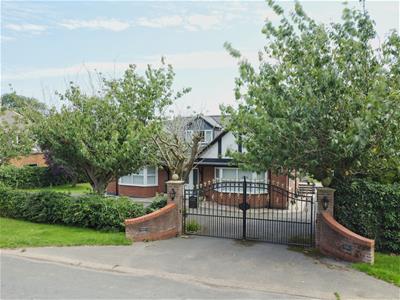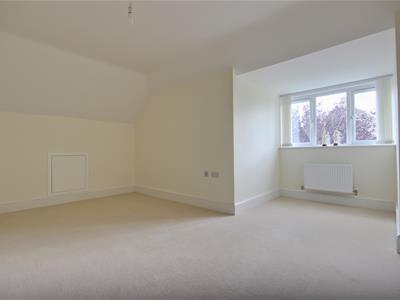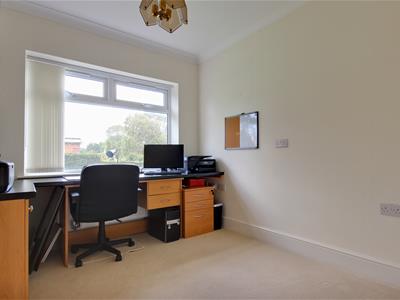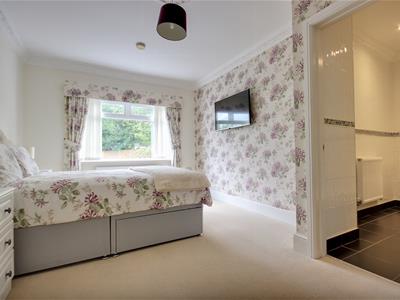
131 King Street
Cottingham
East Yorkshire
HU16 5QQ
Riplingham Road, Skidby
£750,000
5 Bedroom Bungalow - Detached
- Five beds / Three bath / Four recs (Approx. 3350 sq ft)
- generously sized plot (Approx. 0.5 acres)
- Tucked away cul-de-sac position
- Constructed approximately 10 years ago
- Great flexibility of living space
- Large garage plus driveway
- Further small bungalow (requires modernisation)
- Council Tax Band: G
- EPC Rating: B
Extremely spacious detached bungalow on large southerly facing plot constructed approximately 10 years ago.
Constructed approximately 10 years ago to exacting standards this extremely spacious dormer bungalow offers huge flexibility of living space.
Situated on a very generously sized, southerly facing and private plot, the property is in a superb position towards the foot of the cul-de-sac forming Riplingham Road. Offering five double bedrooms, two of which are positioned on the ground floor (both with en-suite shower rooms) the property has an additional three large reception rooms plus a study.
To the rear of the bungalow, and encompassing the whole width of the southerly aspect, is a fabulous open plan living dining kitchen.
Accessed via an in / out drive and with extensive parking, the property also has a very large garage and the addition of a further bungalow (requiring modernisation) which offers further potential.
LOCATION
The property is located on the cul-de-sac which forms Riplingham Road and lies on the south western fringe of the popular village of Skidby. Cherry Trees has an in / out drive and is conspicuous for its ornate wrought iron gates and lies adjacent to Skidby cemetery.
THE ACCOMMODATION COMPRISES
GROUND FLOOR
ENTRANCE PORCH
1.88m x 1.68m (6'2" x 5'6")With modern composite front door with ornate glass panels and matching obscure panels to either side.
ENTRANCE HALL
8.94m x 2.18m (29'4" x 7'2")A wide and welcoming entrance hall with glass panelled door from entrance porch. Stairs to the first floor accommodation with storage cupboard under. Two storage cupboards.
LIVING ROOM
5.79m into bay x 4.98m (19'0" into bay x 16'4")A very well proportioned room with walk-in bay window to the front elevation and two further windows to the side elevation. Ornate fireplace housing gas living flame fire with marble hearth and back. Double timber glass panelled doors open into the sitting room.
SITTING ROOM
4.98m x 3.53m (16'4" x 11'7")Offering flexibility of use and with ornate fireplace with marble hearth currently housing electric fire. Window to side elevation.
STUDY
3.07m x 2.64m (10'1" x 8'8")Built-in desk unit and window to side elevation.
CLOAKROOM
1.73m x 1.52m (5'8" x 5'0")With a two piece sanitary suite comprising vanity hand wash basin and low level w.c. Porcelain tiled floor and partially tiled walls.
OPEN PLAN LIVING DINING KITCHEN
12.55m x 4.75m reducing to 3.99m (41'2" x 15'7" reMost definitely the heart of this fabulous property and encompassing the full width of the rear of the house with windows overlooking the garden.
The kitchen offers a generous range of wall and base storage units with white fronts and contrasting granite style Corian worktops with matching centre island and breakfast bar. Moulded one and a half bowl inset sink with drainer. Electric range oven with induction hobs and double oven and grill. Integrated Neff microwave, dishwasher and space and plumbing for American style fridge freezer. Ceramic tiles to walls within the kitchen area and dual aspect windows. Porcelain tiled floor and composite door opening onto the rear garden. Within the dining living room area there are sliding patio doors opening out onto a sun terrace and further window to side elevation.
UTILITY ROOM
6.27m x 2.44m reducing to 2.06m (20'7" x 8'0" reduA range of wall, base and larder units with work surfaces and inset porcelain one and a half bowl sink and drainer. Space and plumbing for washing machine, tumble dryer, fridge and freezer. Porcelain tiled floor, ceramic tiled splashbacks and composite door providing access to the side of the property and the driveway.
BEDROOM 1
3.86m x 1.96m (12'8" x 6'5")Bay window to front elevation and window to the side elevation.
BATHROOM
2.79m x 2.24m (9'2" x 7'4")With a four piece sanitary suite comprising vanity hand wash basin, double sized shower enclosure, low level w.c. and corner whirlpool bath. Porcelain tiled floor and fully tiled walls. Window to side elevation.
BEDROOM 2
5.00m x 3.15m (16'5" x 10'4")Window to side elevation and built-in wardrobes. Mounting on wall for television.
SHOWER ROOM
2.24m x 2.03m (7'4" x 6'8")Vanity hand wash basin with mirrored vanity unit above, double shower enclosure, low level w/c and pedestal hand wash basin. Porcelain tiled floor and partially tiled walls.
FIRST FLOOR
LANDING
6.38m x 2.18m (20'11" x 7'2")Window to front elevation and large walk-in storage cupboard.
BEDROOM 3
5.54m x 7.49m into dormers (18'2" x 24'7" into dorDormer windows to two aspects.
BEDROOM 4
6.81m x 5.56m into dormers (22'4" x 18'3" into dorTwo dormer windows.
BEDROOM 5
4.37m into dormer by 4.75m (14'4" into dormer by 1Dormer window to side elevation.
BATHROOM
4.37m x 3.71m maximum (14'4" x 12'2" maximum)With a stunning five piece sanitary suite comprising freestanding roll top bath, low level w.c., bidet, corner shower enclosure and vanity hand wash basin. Window to side elevation. Built-in airing cupboard housing the boiler and hot water cylinder and further cupboard to one side. Partially tiled walls and porcelain tiled floor.
OUTSIDE
The property is approached on an in / out tarmac drive through double ornate wrought iron gates. Five ornamental cherry trees form the front boundary and in addition to the fencing provides the front of the property with a good level of privacy. The tarmac drive continues down the western side of the property with a lawned garden to one side and to a large open area for parking immediately in front of the garage. To one side is an old petrol pump.
To the rear of the property is an extensive area of lawn with a central ornamental pond and to the rear of the house a southerly facing sun terrace. Within the garden there are a number of productive fruit trees and the garden continues to the eastern side of the property which is largely lawned. To one side of the garage is a greenhouse and to the rear are two further brick built sheds.
Within the garden there is a separate bungalow which the current owner has let out in the past but now requires some modernisation. Offering huge potential the bungalow could be renovate or re-modelled/rebuilt to create a fabulous garden room, gym or home office. Currently consisting of a living room, kitchen, one bedroom and a bathroom and in the past has had the benefit of electric storage heaters.
GARAGE
12.01m x 5.46m (39'5" x 17'11")A very large garage offering great flexibility of use with double vehicular door to the front, double height ceiling and supplied with light and power.
SERVICES
All mains services are available or connected to the property.
CENTRAL HEATING
The property benefits from a gas fired central heating system.
DOUBLE GLAZING
The property benefits from uPVC double glazing.
TENURE
We believe the tenure of the property to be Freehold (this will be confirmed by the vendor's solicitor).
VIEWING
Contact the agent’s Cottingham office on 01482 844444 for prior appointment to view.
FINANCIAL SERVICES
Quick & Clarke are delighted to be able to offer the locally based professional services of PR Mortgages Ltd to provide you with impartial specialist and in depth mortgage advice.
With access to the whole of the market and also exclusive mortgage deals not normally available on the high street, we are confident that they will be able to help find the very best deal for you.
Take the difficulty out of finding the right mortgage; for further details contact our Cottingham office on 01482 844444 or email cottingham@qandc.net
Energy Efficiency and Environmental Impact
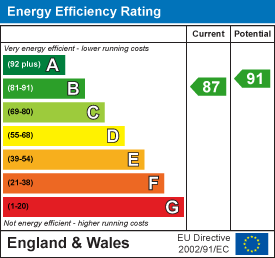
Although these particulars are thought to be materially correct their accuracy cannot be guaranteed and they do not form part of any contract.
Property data and search facilities supplied by www.vebra.com
