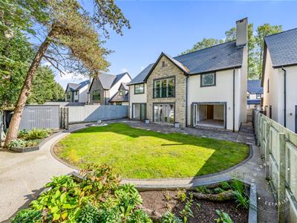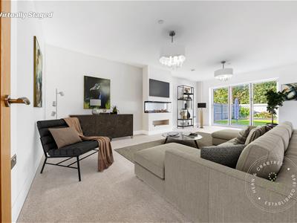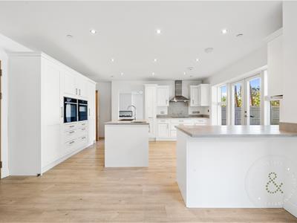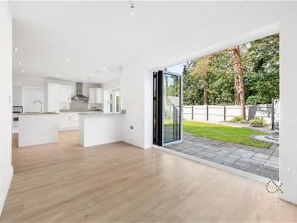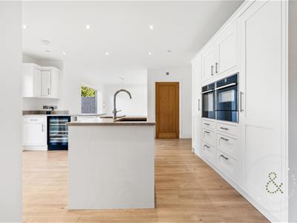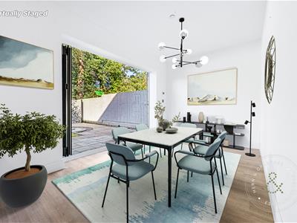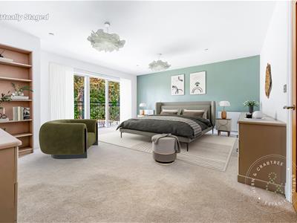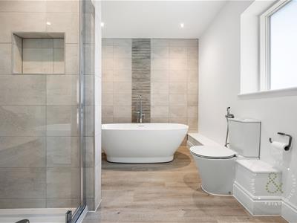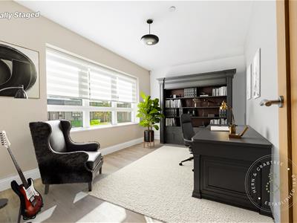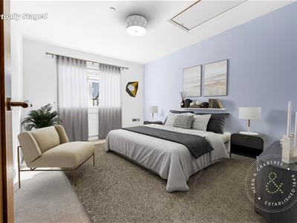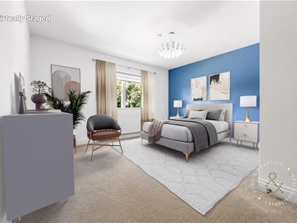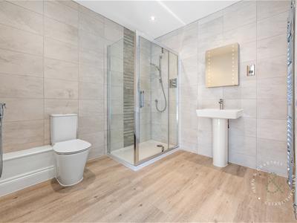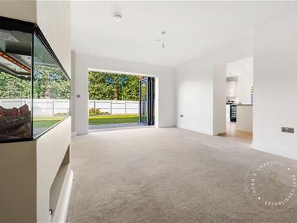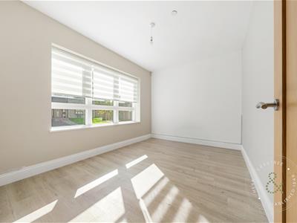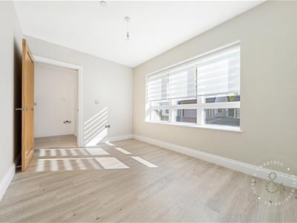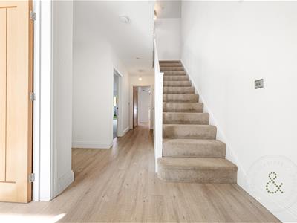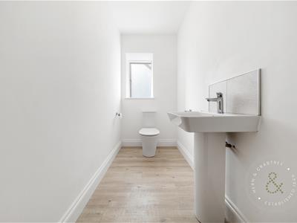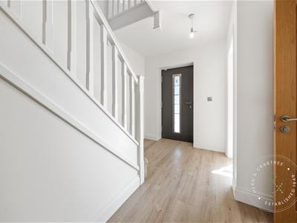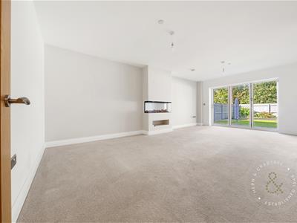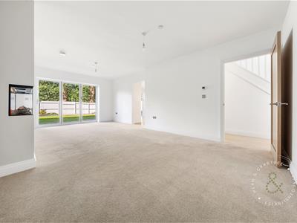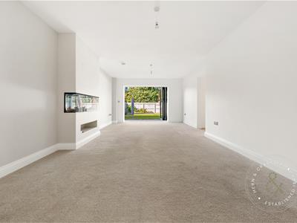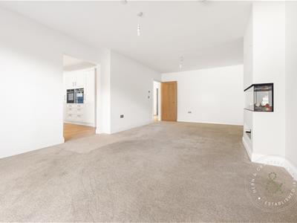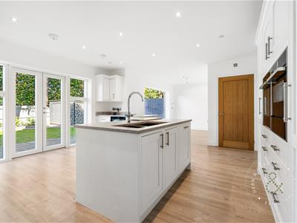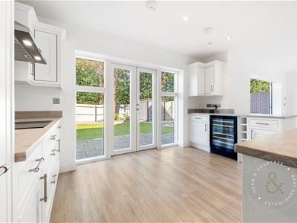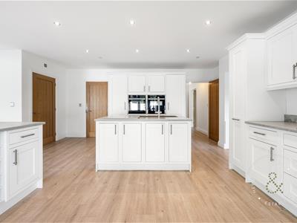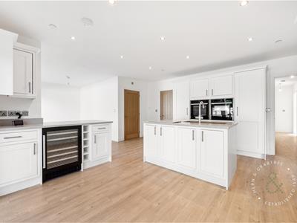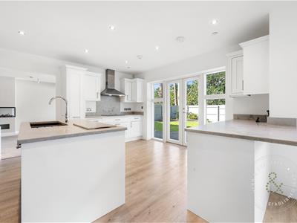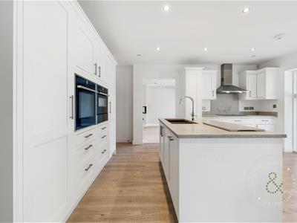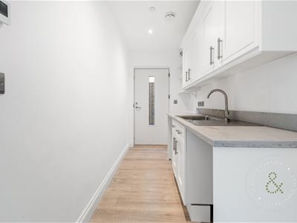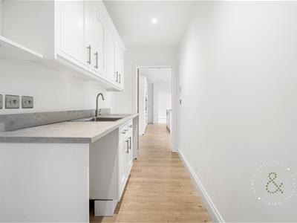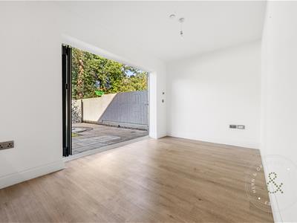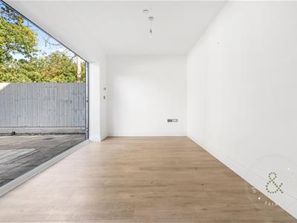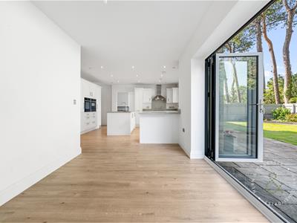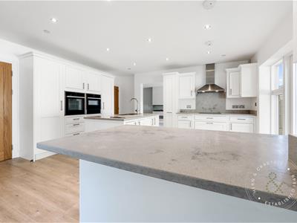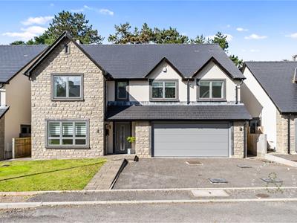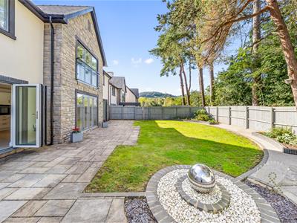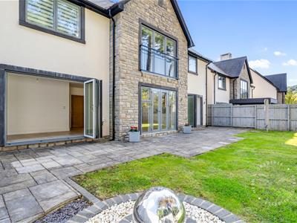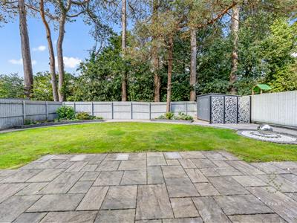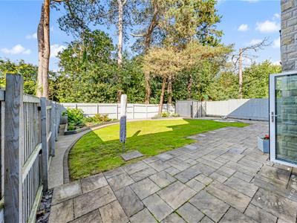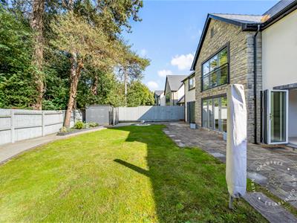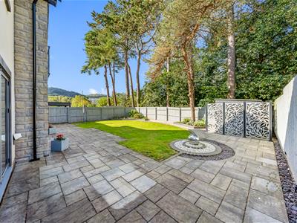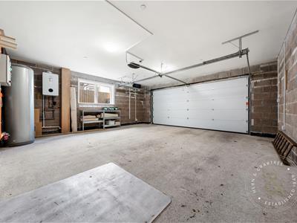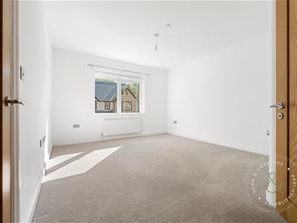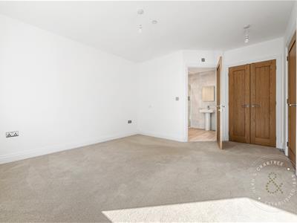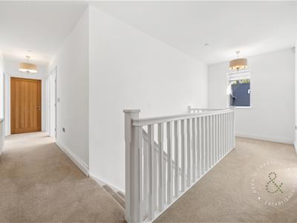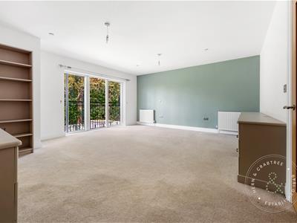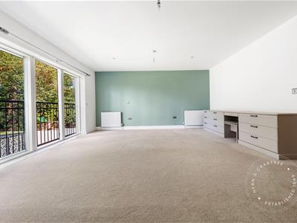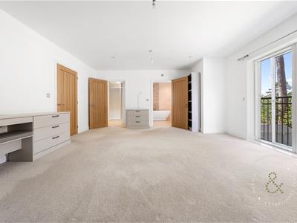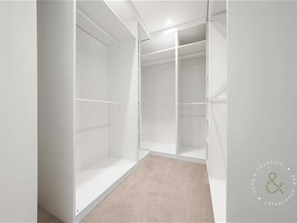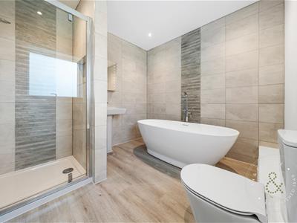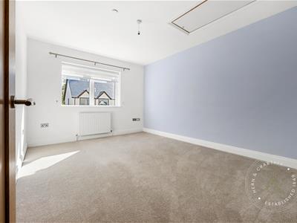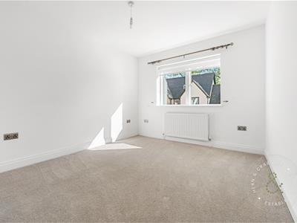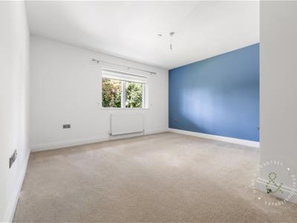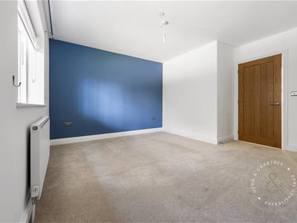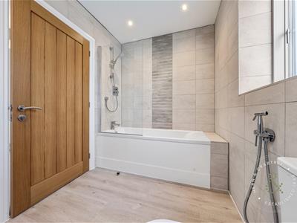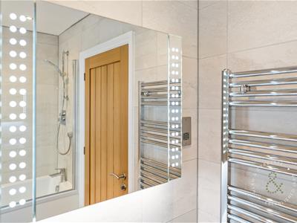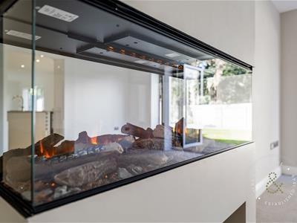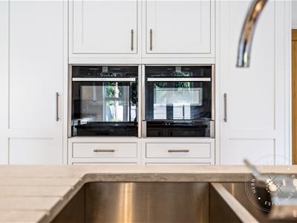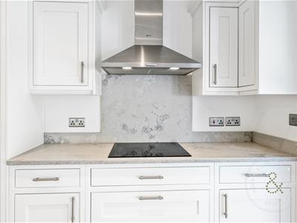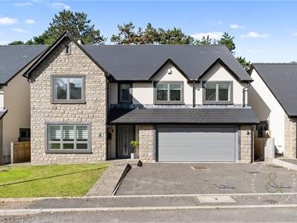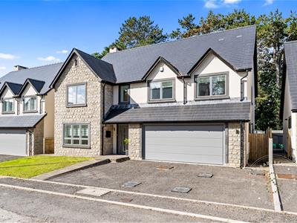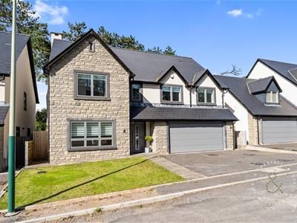
304 Caerphilly Road
Heath
Cardiff
CF14 4NS
The Paddock, Caerphilly
Guide Price £750,000 Sold (STC)
5 Bedroom House - Detached
- Substantial detached family home in a quiet cul-de-sac
- Five bedrooms with two en suites and a luxury principal suite
- Open-plan kitchen and dining area with premium Neff appliances
- Multiple reception rooms with direct garden access
- Walk-in wardrobe and Juliet balcony to the main bedroom
- Landscaped rear garden with lawn, patio, and feature borders
- Integral double garage with power, light, and internal access
- Ample driveway parking to the front
- Excellent location close to Caerphilly town, schools, parks, and transport links
Set within a quiet residential cul-de-sac in Caerphilly, The Paddock is a thoughtfully designed family home of both space and elegance. From the outset, the property presents a balanced façade with its double-width driveway, storm porch, and landscaped approach. Inside, the layout has been planned with modern family life in mind, offering flowing reception rooms, generous sleeping accommodation, and a highly specified kitchen at its heart.
The open-plan kitchen and dining area, fitted with a comprehensive range of Neff appliances and a central island, provides the perfect setting for both daily living and entertaining. Bi-folding and French doors invite natural light while opening directly onto the garden, creating a seamless link between indoors and outdoors. The living and sitting rooms offer additional retreat, with flexibility to suit a growing household. Upstairs, five well-proportioned bedrooms are served by three bath and shower rooms, including two en suites and a luxurious principal suite complete with Juliet balcony and walk-in wardrobe.
The landscaped garden offers a private sanctuary with lawn, patio, and carefully planted borders, while the integral double garage with internal access enhances both storage and practicality.
Caerphilly itself is an historic market town renowned for its medieval castle, wide green spaces, and excellent connections to Cardiff. The Paddock lies within easy reach of local shops, independent cafés, and supermarkets, while families will appreciate proximity to well-regarded schools. The surrounding countryside provides numerous walking and cycling routes, with Caerphilly Mountain and the Ridgeway Path close by. Commuters benefit from quick access into Cardiff by train or car, with regular services from Caerphilly Station and straightforward road links via the A470 and M4. Together, these elements make the property not just a home but a place where convenience and quality of life come together.
Entrance & Hallway
A storm porch to the front leads into the property via a double-glazed composite door. The hallway features underfloor heating with a luxury vinyl floor, stairs rising to the first floor, and a generous understairs storage cupboard with lighting.
Cloakroom
Fitted with a WC, wash hand basin with tiled splashback, obscure double-glazed side window, and matching flooring.
Sitting Room
Positioned at the front of the home with a double-glazed window and luxury vinyl flooring.
Living Room
A well-proportioned reception room with fitted carpet, chimney breast inset with an electric feature fireplace, and double-glazed bi-folding doors opening to the rear garden. A doorway interconnects with the kitchen diner.
Kitchen / Dining Room
An impressive open-plan space with shaker-style wall and base units, quality stone worktops, and an extensive range of Neff integrated appliances including induction hob with splashback, extractor, slide-and-hide double oven, combination microwave and grill with plate warmer, full-height fridge, and matching freezer with cool box compartment. A central island incorporates a twin stainless steel sink with Grohe mixer tap and instant hot water tap, integrated Smeg dishwasher, wine cooler, pull-out larder cupboards, and ample storage.
The dining area enjoys natural light from bi-fold doors to the rear garden and French doors with flanking windows. Media points are fitted.
Utility Room
With matching wall and base units, stone worktop, stainless steel sink, plumbing for washing machine and tumble dryer, space for an additional fridge/freezer, extractor fan, and double-glazed composite door giving side access to the garden.
Integral Double Garage
Accessed internally, with electric roller door, power, light, side window, pressurised heating system, large immersion tank, and Worcester gas combination boiler.
Landing
L-shaped with wooden handrail and spindles, front aspect window and linen cupboard.
Principal Bedroom
A spacious suite with rear aspect windows and sliding door to a Juliet balcony. Fitted furniture includes chest of drawers and dressing table. A walk-in wardrobe with lighting provides fitted shelving and rails.
En Suite to Principal Bedroom
A four-piece suite comprising quadrant shower enclosure with plumbed shower, free-standing bathtub with mixer and shower attachment, WC with bidet hose, wash hand basin, illuminated vanity mirror, vanity cupboard, shaver point, heated towel rail, extractor fan, tiled walls, and luxury vinyl flooring.
Bedroom Two
Front-facing double-glazed window, radiator, built-in double wardrobe, and door to en suite.
En Suite to Bedroom Two
Quadrant shower enclosure with plumbed shower, WC with bidet hose, wash hand basin, illuminated vanity mirror, shaver point, heated towel rail, extractor fan, partially tiled walls, and vinyl flooring.
Bedroom Three
Rear aspect double-glazed window and radiator, and loft hatch with pull-down ladder.
Bedroom Four
Front-facing double-glazed window, radiator, and loft hatch with pull-down ladder.
Bedroom Five
Front-facing double-glazed window and radiator.
Family Bathroom
Obscure side window, bath with plumbed shower over and glass screen, WC, bidet hose, wash hand basin with vanity mirror and cupboard, shaver point, heated towel rail, extractor fan, fully tiled walls, and vinyl flooring.
Gardens
The front garden features a storm porch, paved path, lawn, double-width driveway, and side gate to the rear. The rear garden has been landscaped with a lawn, paved patio, raised borders planted with shrubs and flowers, decorative fencing, outside lighting and power points, water feature, and a timber-frame storage shed.
Please Note - Access Road
The original developer has since gone into liquidation and the access road has yet to be adopted by the local authority (Caerphilly). The road is currently unfinished which includes street lights. The residents associated for those within the development are currently in talks with the council to adopt the road and also to complete the access road surfacing.
Disclaimer
Property details are provided by the seller and not independently verified. Buyers should always seek their own legal and survey advice prior to exchange of contracts. Descriptions, measurements and images are for guidance only. Marketing prices are appraisals, not formal valuations. Lease information, including duration and costs have been provided by the seller and have not been verified by H&C. Hern & Crabtree accepts no liability for inaccuracies or related decisions that may result in financial loss - we recommend you seek advice from your legal conveyancer to ensure accuracy.
Please note: Buyers are required to pay a non-refundable AML administration fee of £24 inc vat, per buyer after their offer is accepted to proceed with the sale. Details can be found on our website.
Energy Efficiency and Environmental Impact

Although these particulars are thought to be materially correct their accuracy cannot be guaranteed and they do not form part of any contract.
Property data and search facilities supplied by www.vebra.com
