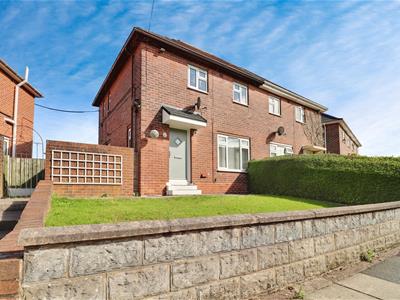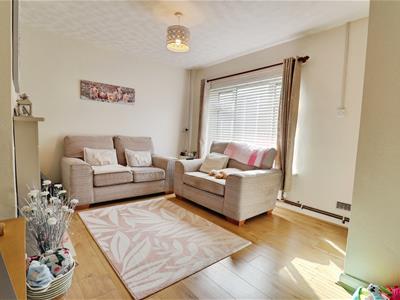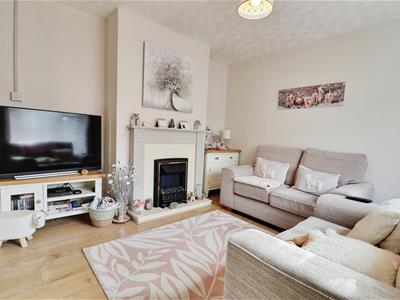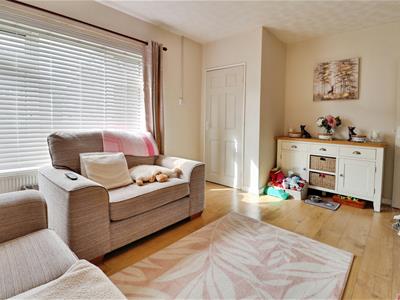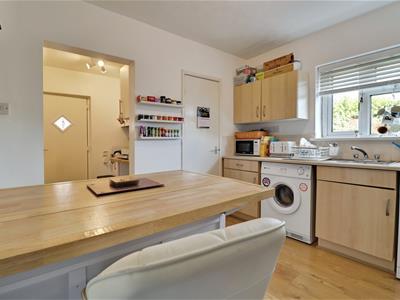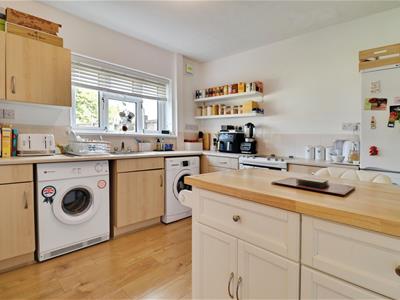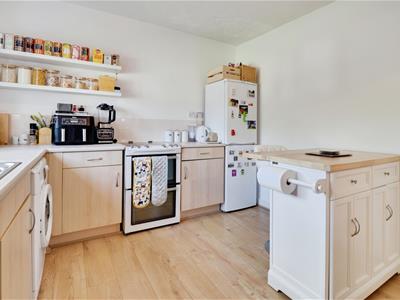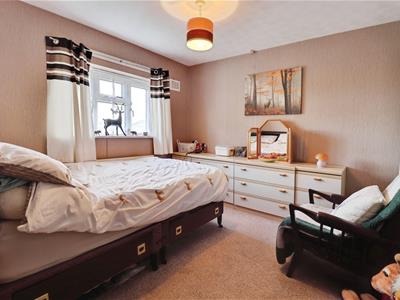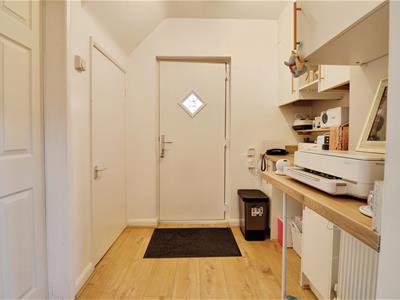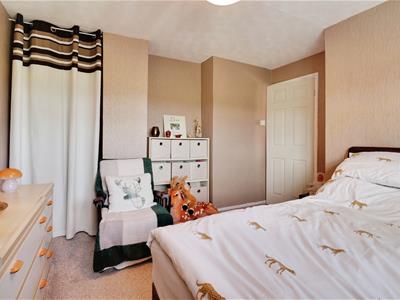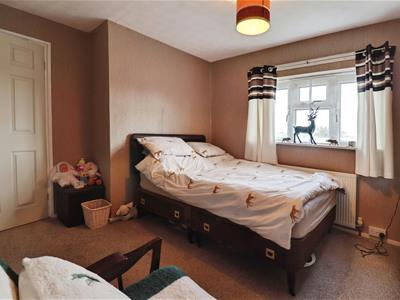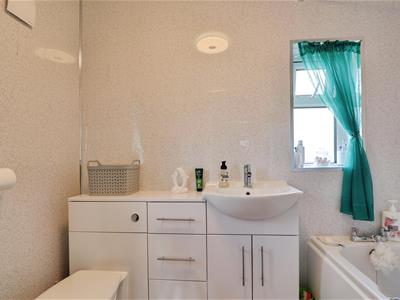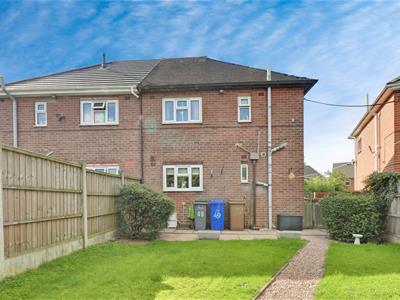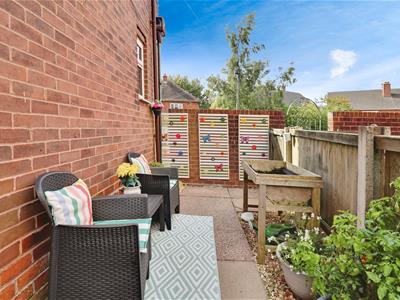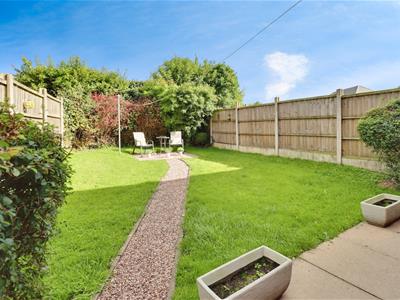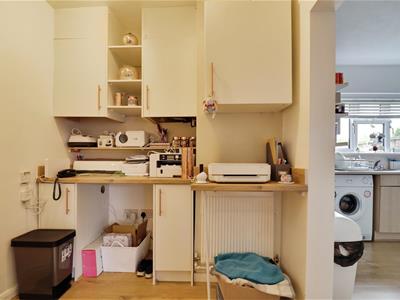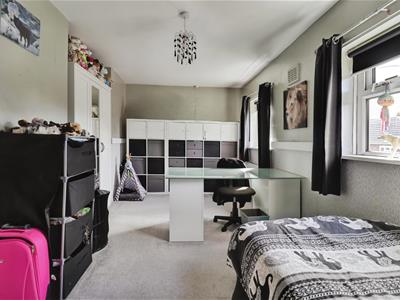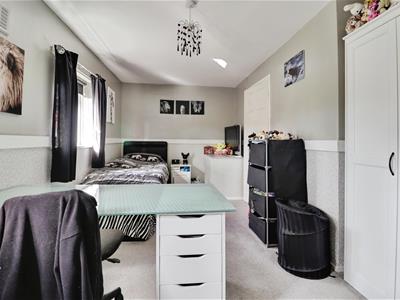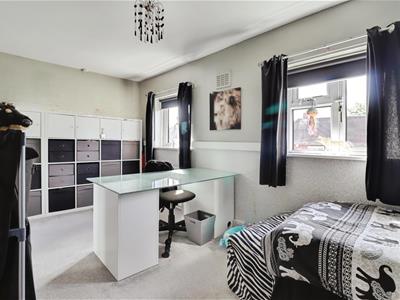
Stephenson Browne
Tel: 01270 883130
56 Merrial Street
Newcastle Under Lyme
Staffordshire
Newcastle
ST5 2AJ
Macdonald Crescent, Stoke-On-Trent
Asking Price £140,000 Sold (STC)
2 Bedroom House - Semi-Detached
- Attractive semi-detached home in a popular residential location
- Spacious lounge with large window and plenty of natural light
- Versatile utility area with built-in cupboards – ideal as a study space
- Handy understairs storage with electric, currently housing a freezer
- Well-planned kitchen with pantry for additional storage
- Two generous double bedrooms
- Modern family bathroom and upstairs airing cupboard
- Front and rear gardens, plus a private side seating area
- A well-balanced home offering comfort, practicality, and outdoor living
This well-presented semi-detached home offers a bright interior, generous storage solutions, and attractive outdoor spaces, ideal for first-time buyers, couples, or small families.
On the ground floor, you’re welcomed into an entrance hall with space for coats and shoes. The lounge is a light-filled room with a large window, creating a warm and inviting atmosphere. Leading through, the utility area features built-in cupboards for practical storage and is versatile enough to be used as a study or workspace if desired. There is also an understairs storage room with electric supply, currently housing a freezer, further enhancing the home’s functionality. From the utility, you have access to the outside as well as an open entrance into the kitchen, which includes a useful pantry. To the rear, there is also a built-in shed, accessible externally.
Upstairs, the property continues to impress with two generously sized bedrooms. The front bedroom is particularly spacious, while both easily accommodate double beds. A modern family bathroom and a handy airing cupboard complete the first floor.
Externally, there is plenty of outdoor space to enjoy. The home benefits from a lovely front garden, a good-sized rear garden, and a seating area created at the side of the property, offering a private spot for relaxation or entertaining.
The location further enhances the appeal, with highly regarded local schools nearby and excellent road links such as the A50, A500 and M6, making commuting and travel convenient.
This charming home is thoughtfully designed to balance comfort, practicality, and outdoor living, making it an excellent opportunity for buyers looking for a move-in-ready property in a popular location.
Council – Stoke-On-Trent City Council
Council Tax Band – A
Tenure – Freehold
Ground Floor
Hallway
Lounge
4.463 x 3.433 (14'7" x 11'3" )
Utility
2.094 x 2.187 (6'10" x 7'2" )
Understair Storage
0.893 x 1.166 (2'11" x 3'9" )
Kitchen
3.111 x 3.211 (10'2" x 10'6" )
Pantry
1.288 (4'2" )
Outside Shed (Attached)
0.791 x 1.409 (2'7" x 4'7" )
First Floor
Bedroom One
3.479 x 3.525 (11'4" x 11'6" )
Bedroom Two
5.461 x 2.508 (17'10" x 8'2" )
Bathroom
2.334 x 1.660 (7'7" x 5'5" )
Airing Cupboard
Energy Efficiency and Environmental Impact

Although these particulars are thought to be materially correct their accuracy cannot be guaranteed and they do not form part of any contract.
Property data and search facilities supplied by www.vebra.com
