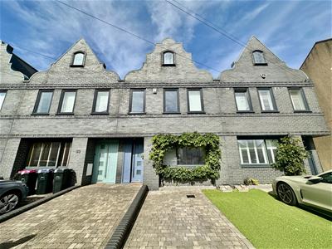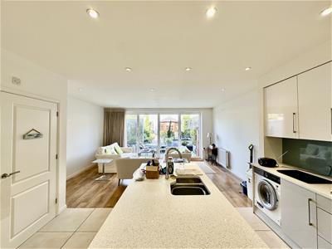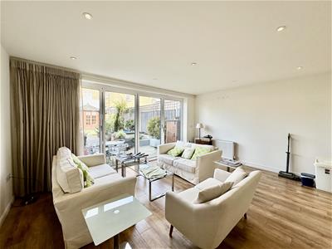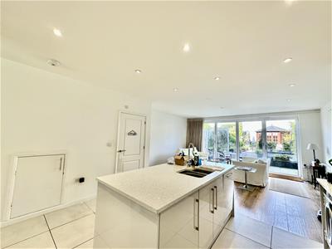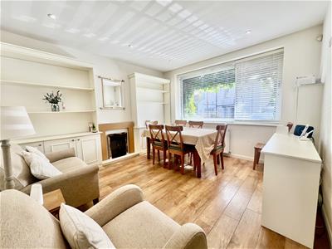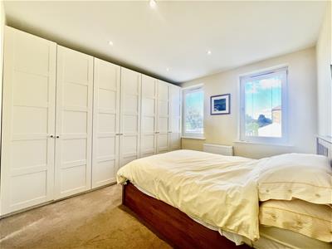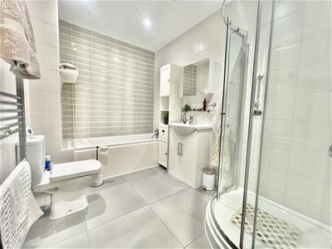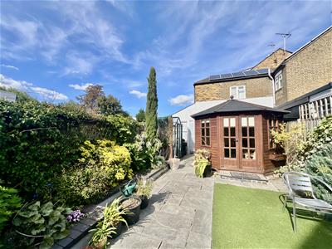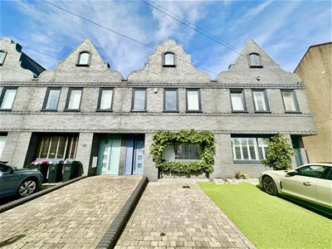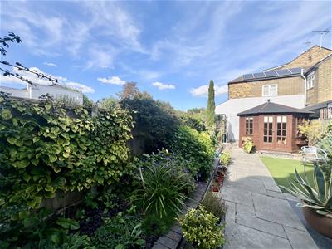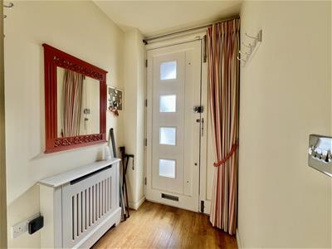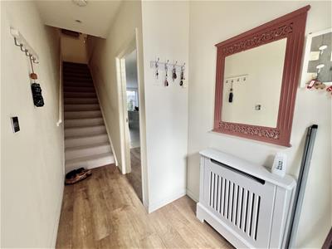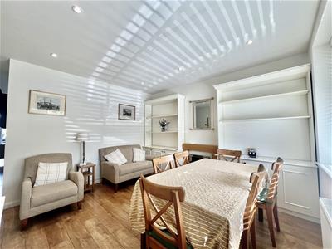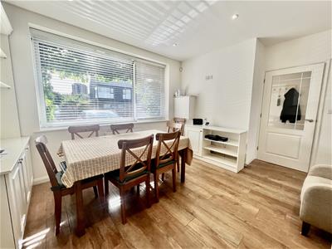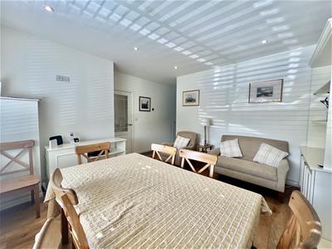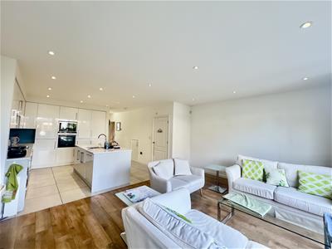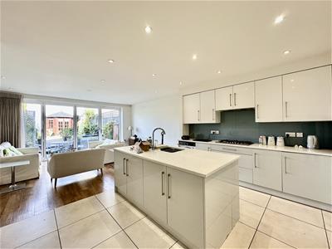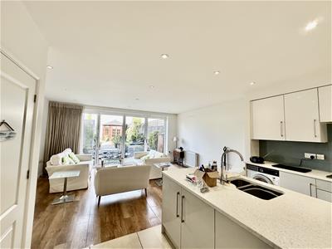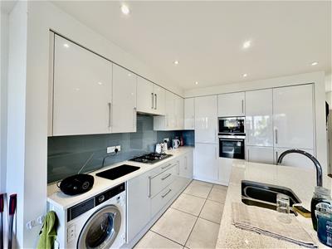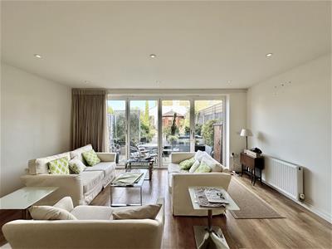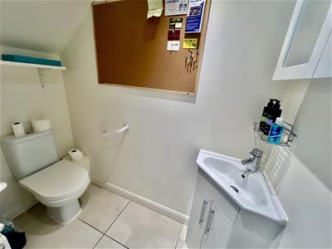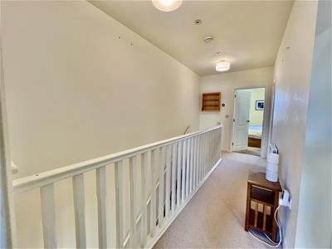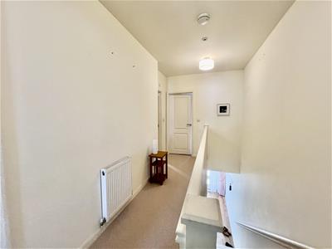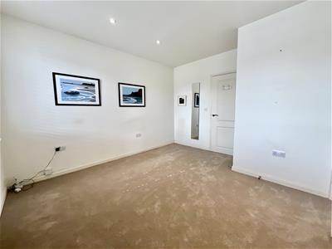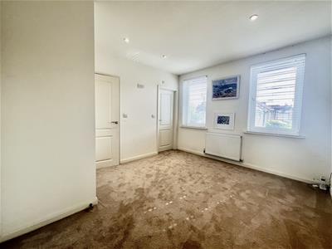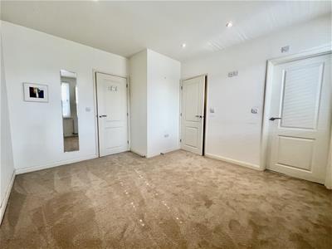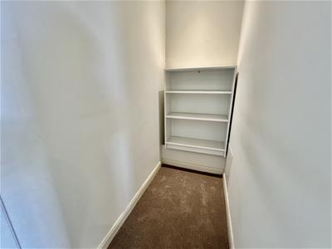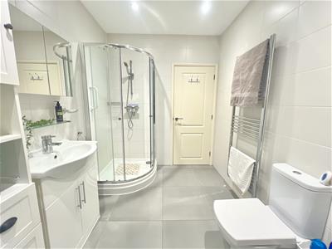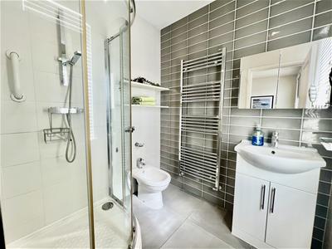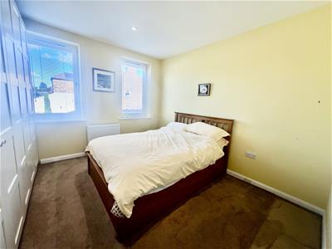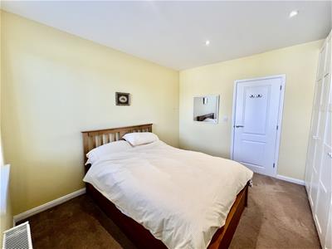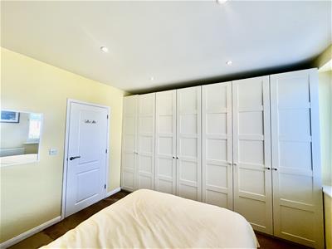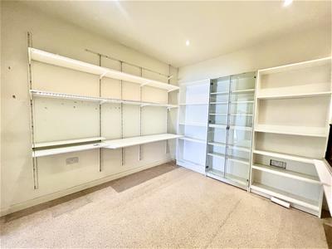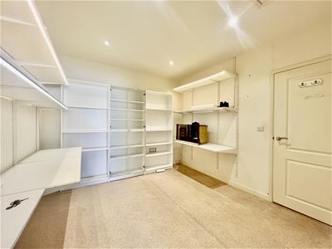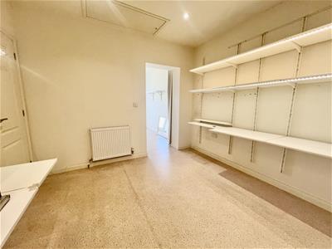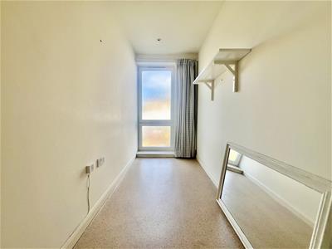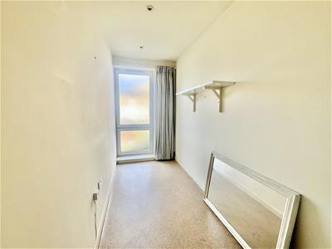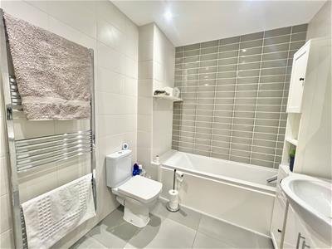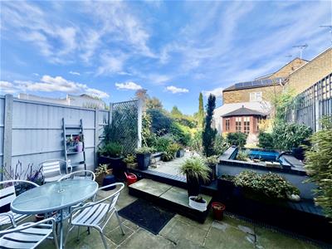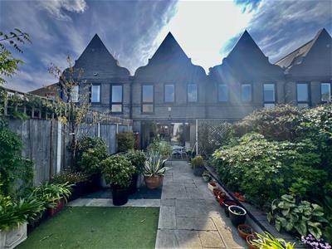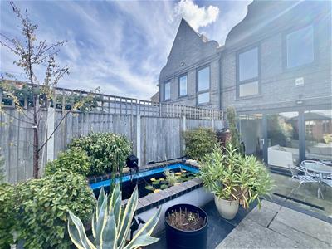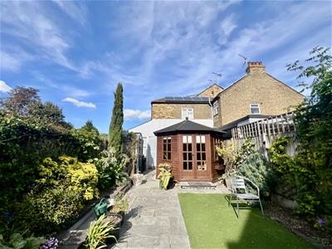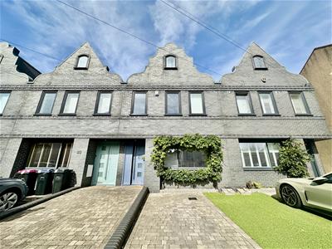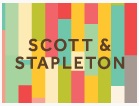
42 Broadway
Leigh-On-Sea
Essex
SS9 1AJ
Glendale Gardens, Leigh-On-Sea
£650,000
3 Bedroom House - Terraced
- Striking modern family home in highly sought after location.
- Deceptively spacious, bright & airy accommodation in excellent condition throughout.
- 3 large double bedrooms, master having en suite & walk in wardrobe, luxury family bathroom.
- Good size lounge, fabulous kitchen/family room 26'10 x 17' with bi-folding doors to garden.
- High quality, modern kitchen with large island unit & integrated appliances.
- Off street parking, superb Mediterranean style garden, ground floor cloakroom.
- Popular West Leigh Schools catchment area.
- Short walk to Leigh Broadway, station, seafront & Old Town.
- Vacant possession & no onward chain.
- Can only be fully appreciated with an early internal inspection.
Scott & Stapleton are excited to offer for sale this striking family home offering deceptively spacious & well planned accommodation located in a highly desirable location close to Leigh Broadway.
This super, modern property offers brilliant family living benefitting from 3 large double bedrooms, walk in wardrobe & en suite shower room to master plus modern bathrooms, spacious lounge and impressive kitchen/family room of 26'10 x 17' all of which is in excellent condition.
There is also the added attractions of off street parking and a delightful, well maintained rear garden.
Located within the sought after West Leigh Schools catchment area the property is within easy walking distance of all amenities including Leigh station, Broadway, seafront & Old Town.
Offered with no onward chain this is a great opportunity to purchase a high quality family home in a desirable location. An early internal inspection is strongly advised.
Accommodation comprises
Composite style entrance door with obscure double glazed insets leading to entrance hall.
Entrance hall
3.2 x 1.4 (10'5" x 4'7")Stairs to first floor. Amtico style flooring, radiator in cover, ceiling spotlights. Door to sitting room.
Sitting room
3.7 x 3.6 increasing to 4.2 (12'1" x 11'9" increasLarge double glazed picture window to front. Feature fireplace, fitted cupboards & book cases, radiator, Amtico style flooring, ceiling spotlights. Open in to kitchen/fasmily room.
Kitchen/family room
8.2 x 5.2 (26'10" x 17'0")
Kitchen area
4.1 x 3.6 (13'5" x 11'9")Luxury range of high glass base & eye level units with large matching island and drawer pack. Integrated appliances including electric oven, microwave/combi oven, 5 ring gas hob, extractor fan, fridge/freezer, washing machine & dishwasher. Glass splashbacks, granite worktops with inset stainless steel one and a quarter bowl sink unit with mixer tap, tiled floor, ceiling spotlights, large understairs storage cupboard. Opening in to family/living area.
Family/living area
5.2 x 4.3 (17'0" x 14'1")Large double glazed bi-folding doors to rear on to garden. Amtico style flooring, radiator, ceiling spotlights.
Ground floor cloakroom
1.9 x 0.9 (6'2" x 2'11")White suite comprising of low level WC & wash hand basin in vanity unit with mixer tap & cupboard below. Tiled floor, radiator, ceiling spotlights, extractor fan.
First floor landing
Raditaor, ceiling spotlights. Panelled doors to all rooms.
Bedroom 1
3.7 max x 3.3 (12'1" max x 10'9")2 double glazed windows to front. Radiator, ceiling spotlights.
Walk in wardrobe
1.8 x 0.9 (5'10" x 2'11")Ceiling spotlights.
En suite
1.9 x 1.8 (6'2" x 5'10")Obscure double glazed window to front. Modern white suite comprising of large corner shower cubicle, bidet & wash hand basin in vanity unit with mixer tap & cupboard below. Fully tiled walls & floor, heated towel rail, ceiling spotlights, extractor fan.
Bedroom 2
3.2 x 3.1 (10'5" x 10'2")Radiator, radiator, ceiling spotlights, loft access.
Dressing area
3.8 x 1.4 (12'5" x 4'7")Full height obscure double glazed window to rear. Ceiling spotlights.
Bedroom 3
3.5 x 3.3 (11'5" x 10'9")2 double glazed windows to rear. Range of luxury fitted wardrobes to 1 wall, radiator, ceiling spotlights.
Family bathroom
2.9 x 2 (9'6" x 6'6")Luxury white suite comprising of panelled bath with mixer tap & shower attachment, separate corner shower cubicle, low level WC & wash hand basin in vanity unit with mixer tap & cupboard below. Fully tiled walls & floor, heated towel rail, ceiling spotlights, extractor fan.
Front garden
The property is set well back from the road with a block paved driveway providing off street parking.
Rear garden
Fabulous, mediterranean style rear garden with an abundance of mature shrubs & flowers. Commencing with large patio with central pathway, raised beds and large water feature. Timber summerhouse, storage shed, greenhouse. Fully fenced, outside lighting. Pedestrian access to rear.
N.B
The vendor informs us that there are solar panels at the property.
Although these particulars are thought to be materially correct their accuracy cannot be guaranteed and they do not form part of any contract.
Property data and search facilities supplied by www.vebra.com
