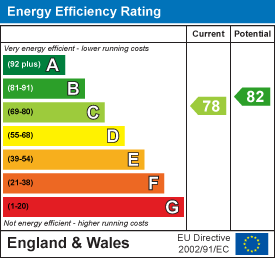Charles & Co
St Johns Road
Bexhill On Sea
East Sussex
TN40 2EE
St. Helens Road, Hastings
Price £225,000
3 Bedroom Apartment - Purpose Built
- Three Bedroom Apartment
- Directly Opposite Alexandra Park
- Residents Lift & Private Garage
- Kitchen with Built-in Appliances
- 20'0 x 12'11 Living Room
- Dining Room & Private Balcony
- Modern Shower Room/W.C
- 999 Year Lease & S.O.Freehold
- Communal Parking & Garden
- To Be Sold CHAIN FREE
A DECEPTIVELY SPACIOUS THREE BEDROOM FIRST FLOOR FLAT FORMING PART OF THIS POPULAR PURPOSE BUILT BLOCK DIRECTLY OPPOSITE ALEXANDRA PARK IN HASTINGS. THE PROPERTY IS IDEALLY SITAUATED WITHIN IMMEDIATE WALKING DISTANCE OF HASTINGS TOWN CENTRE AND SEAFRONT WITH BUS SERVICES ON ST. HELENS ROAD CONNECTING TO SURROUNDING LOCATIONS.
The property provides versatile accommodation to include a 20'0 x 12'11 Living Room with twin windows looking out towards Alexandra Park, a 13'10 x 7'0 fitted kitchen/breakfast room with built-in appliances, a 14'7 x 9'4 main bedroom with fully fitted wardrobes, fitted wardrobes to bedroom two and the third bedroom could be used as a separate dining room as it has a private balcony with views towards the Park. There is also a contemporary shower room with walk-in double shower cubicle and plenty of storage cupboards in the entrance hallway. Outside, there is communal residents parking and rear garden with a private Garage to the rear providing 115 sq ft of storage.
Further benefits include upvc double glazing, gas fired central heating, a private residents lift and the property is to be sold CHAIN FREE. There is also the remainder a 999 year lease (approximately 981 years remaining), a Share of the Freehold and we are advised that the service charge is currently £1,552 per annum. Viewing is considered essential through Sole agent Charles & Co. to appreciate this spacious flat in such a convenient and sought after Parkside location.
Communal Hallway
Staircase and residents lift to the first floor.
First Floor
Private door to
Entrance Hallway
Built-in mirror fronted double storage cupboard and built-in cloaks cupboard with further built-in airing cupboard.
Living Room
6.10m x 3.94m (20'0 x 12'11)Twin windows to the front looking out towards Alexandra Park.
Kitchen/Breakfast Room
4.22m x 2.13m (13'10 x 7'0)Fitted with a range of matching wall, base & drawer units with worksurface extending to three sides, inset single drainer sink unit with mixer tap, built-in appliances including a four ring gas hob with extractor above, electric double oven to the side, space for appliances, space & plumbing for washing machine & dishwasher, part tiled walls, space for tumble dryer, wall mounted gas boiler and window to the side.
Bedroom One
4.45m x 2.84m (14'7 x 9'4)Fitted with a range of matching wardrobe cupboards extending to one side, further matching bedside cabinets & chest of drawers and window to the side.
Bedroom Two
3.51m x 2.69m (11'6 x 8'10)Built-in wardrobe cupboard and window to the side.
Bedroom Three/Dining Room
3.20m x 2.54m (10'6 x 8'4)Window to the front with door to the side leading out on to the private Balcony.
Private Balcony
2.08m x 0.76m (6'10 x 2'6)Looking out over St Helens Road towards Alexandra Park.
Shower Room/W.C
2.29m x 1.73m (7'6 x 5'8)Contemporary suite comprising walk-in double shower cubicle with wall mounted shower unit & shower attachment, vanity unit extending to one side with wash hand basin & w.c and tiled walls.
Outside
Communal Parking
Space for several vehicles. These are not allocated and are on a first come first serve basis.
Garage
4.14m x 2.69m (13'7 x 8'10)Situated within the integral block at the rear of Alexandra Court with vehicular access to the side of the building. The garage has an up & over door and provides approximately 115 sq ft of storage.
Communal Garden
The communal gardens are accessed via the steps at the side of the building with the gardens to the rear being tree and hedge enclosed.
Energy Efficiency and Environmental Impact

Although these particulars are thought to be materially correct their accuracy cannot be guaranteed and they do not form part of any contract.
Property data and search facilities supplied by www.vebra.com
















