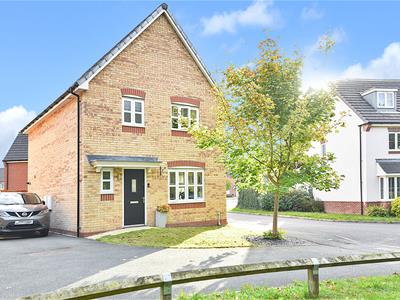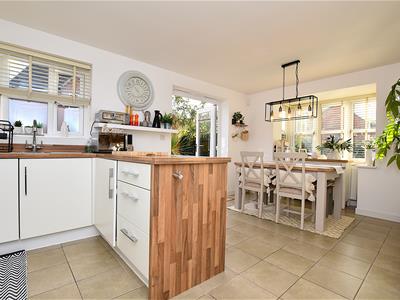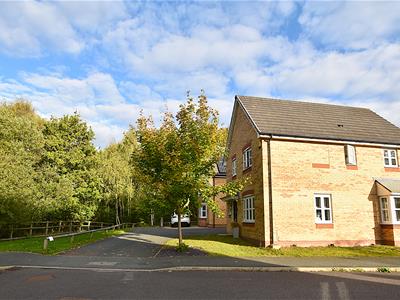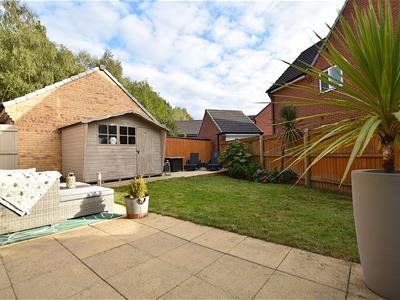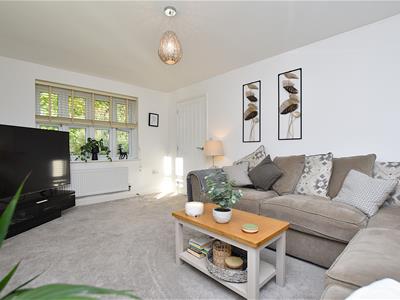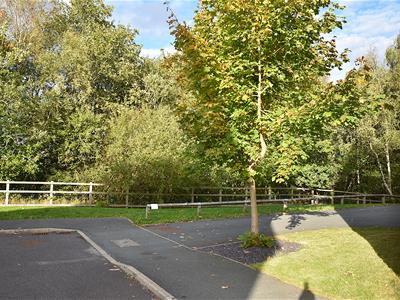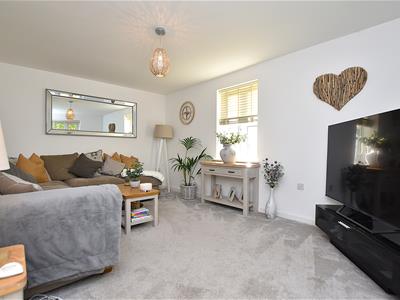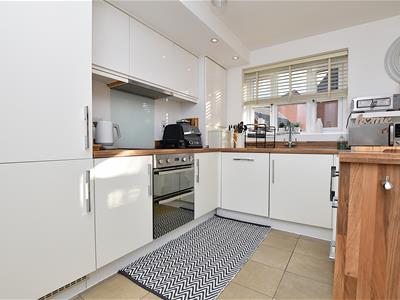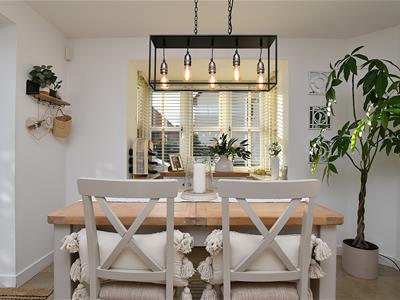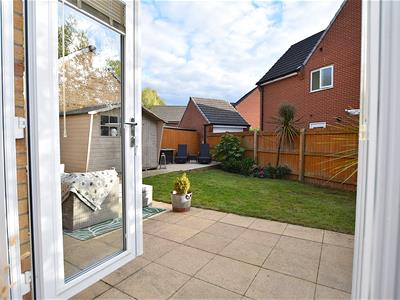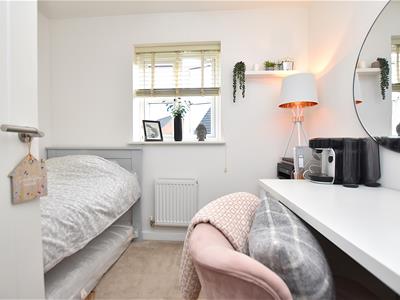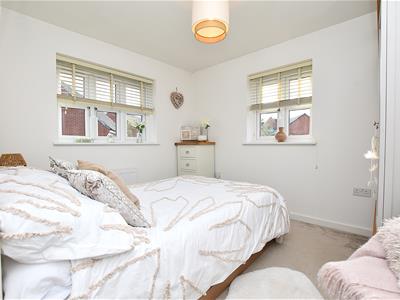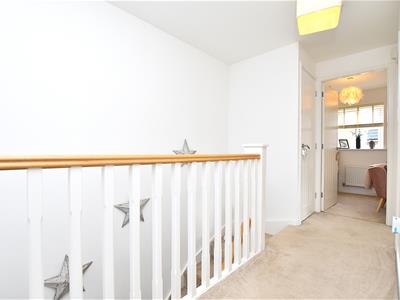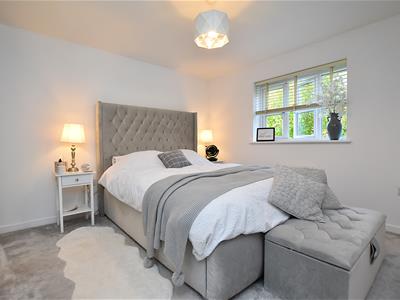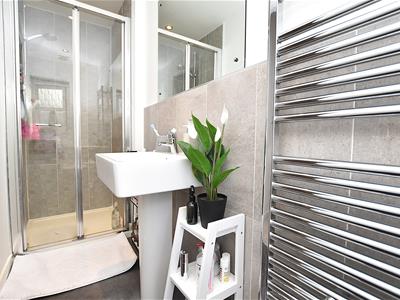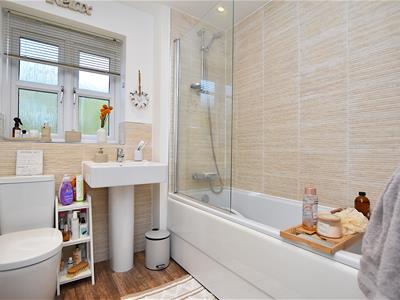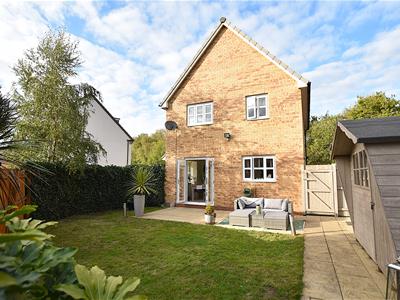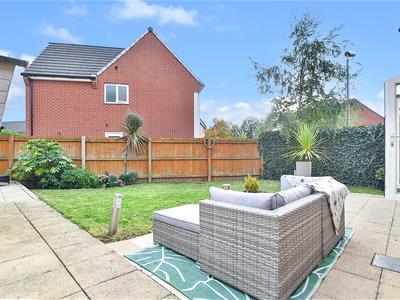Whitehead Drive, Wrexham
Offers In Excess Of £280,000 Sold (STC)
3 Bedroom House - Detached
- LOVELY LOCATION WITHIN POULAR DEVELOPMENT
- 3 BEDROOM DETACHED HOUSE WITH EN-SUITE
- IMPRESSIVE FITTED KITCHEN AND DINING ROOM WITH APPLIANCES
- ATTRACTIVE BAY WINDOW DESIGN
- PRIVATE PARKING FOR 2-3 CARS
- SUNNY ASPECT REAR GARDEN WITH PRIVACY
- ENTRANCE HALL, LIGHT AND AIRY LOUNGE
- FITTED WARDROBES TO BEDROOM 1
- FAMILY BATHROOM
- EPC RATING C(76)
Enjoying a lovely location overlooking woodland within this popular modern residential development is this good sized 3 bedroom detached house with en-suite, private and sunny aspect rear garden together with a sociable and practical open plan kitchen dining room featuring a bay window and French doors opening to the rear garden. Conveniently located within the Gatewen Village development just a short drive from the city centre and all its amenities, Hospital and University, the accommodation briefly comprises a canopy porch, composite entrance door opening to the welcoming hall with stairs to 1st floor landing and store cupboard below, cloaks/w.c., well proportioned light and airy lounge, impressive fitted kitchen and dining room with integrated appliances and plenty of work surface areas. The 1st floor galleried landing connects the 3 bedrooms, 2 of which are doubles, and the bathroom with shower over the bath. The principal bedroom benefits from fitted wardrobes and an en-suite shower room. To the outside, a private drive provides parking for 2-3 cars alongside the house and a front lawned garden. The rear garden features a paved patio for outdoor dining, good sized garden shed with power, lawn and timber fencing providing a safe family environment. Epc C (76)
LOCATION
This property is very well positioned within this modern development overlooking a woodland area with countryside walks leading to Moss Valley Country Park. Conveniently located just a short drive from Wrexham City Centre and all its shopping facilities, social amenities, public transport and excellent road links to Chester, Shropshire and the major commercial and industrial centres of the region. Their are both primary and secondary schools within the catchment.
DIRECTIONS
From Wrexham City Centre proceed along Mold Road passing the University on the right. At the roundabout take the 1st exit passing B and Q. Take the 2nd exit at the next roundabout, under the bridge and then turn right. At the mini roundabout take the 2nd exit into the development originally known as Gatewen Village. Proceed along Whitehead Drive until the property will be observed on the right just before the woodland area.
ACCOMMODATION
Canopy entrance porch with part glazed composite door, and sensor chrome up and down wall light.
HALL
A welcoming reception with stairs to 1st floor landing and useful store cupboard below, alarm panel, radiator and cottage style internal doors off.
CLOAKS/W.C.
Appointed with a 2 piece white suite of close coupled w.c., corner wash basin with mixer tap and tiled splashback, wood effect flooring, Upvc double glazed window and radiator.
LOUNGE
4.67m x 3.20m (15'4 x 10'6)A lovely light and airy reception room with Upvc double glazed window to front with pleasant tree lined aspect, Upvc double glazed window to side and radiator.
KITCHEN DINING ROOM
6.20m x 3.28m (20'4 x 10'9)An impressive entertaining space flooded with natural light through a Upvc double glazed window overlooking the rear garden, French doors and a feature Upvc double glazed bay window to dining area. The kitchen is appointed with a modern white fronted range of base and wall cupboards complimented by wood effect work surface areas incorporating a 1 1/2 bowl stainless steel single drainer sink unit with mixer tap, Induction 4 ring hob with extractor above and double oven/grill below, integrated dishwasher, integrated washing machine, integrated fridge freezer, under unit lighting, concealed gas boiler, inset spotlights, tiled floor and radiator.
1ST FLOOR
Approached via the staircase from the hall with galleried landing over the stairwell, ceiling hatch to roof space, useful linen cupboard and cottage style internal doors.
BEDROOM 1
3.68m x 3.35m (12'1 x 11')Upvc double glazed window with views over woodland, sliding door mirror fronted wardrobes, radiator and internal door to en-suite.
EN-SUITE
Appointed with a low flush w.c., wash basin with mixer tap, shower enclosure with mains thermostatic shower, part tiled walls, Upvc double glazed window, inset spotlights, chrome heated towel rail and extractor fan.
BEDROOM 2
3.10m x 2.67m (10'2 x 8'9)A double bedroom with Upvc double glazed windows to side and rear and radiator.
BEDROOM 3
2.57m x 2.01m (8'5 x 6'7)Upvc double glazed window to rear and radiator.
BATHROOM
2.03m x 1.88m (6'8 x 6'2)A white 3 piece bathroom suite with low flush w.c. pedestal wash basin with mixer tap, bath with shower over, splash screen, inset spotlights, radiator, Upvc double glazed window and extractor.
OUTSIDE
Approached via a private driveway providing parking for 2-3 cars alongside the house. Lawned garden to front and paved path to entrance porch. A timber side gate opens into the rear garden which is a particular feature of the house enjoying a good degree of privacy and a sunny aspect. Paved patio areas provide outdoor entertaining space for BBQ's, lawned garden, shed with power, cold water tap and external lighting.
PLEASE NOTE
Please note that we have a referral scheme in place with Chesterton Grant Independent Financial Solutions . You are not obliged to use their services, but please be aware that should you decide to use them, we would receive a referral fee of 25% from them for recommending you to them.
Energy Efficiency and Environmental Impact

Although these particulars are thought to be materially correct their accuracy cannot be guaranteed and they do not form part of any contract.
Property data and search facilities supplied by www.vebra.com

