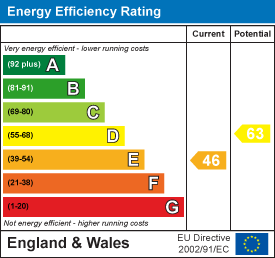Maynard Estates
2-4 North Street, Whitwick
Coalville
Leicestershire
LE67 5HA
Ravenslea, Ravenstone, Coalville
£200,000
3 Bedroom House - Semi-Detached
- Available With No Upward Chain
- Good Sized Family Home
- Open Plan Dining Kitchen
- Bay Fronted Living Room
- Established Mature Garden To Rear
- Driveway Parking
- Fantastic Scope To Enhance
- Double Glazed And Gas Central Heated
- Competitively Priced
- Ravenstone Village Location
Available with NO UPWARD CHAIN on Ravenslea, Ravenstone, this delightful three-bedroom semi-detached house offers an EXCELLENT OPPORTUNITY for those seeking a SPACIOUS family home. With generous bedrooms, a beautifully established garden, off-road parking and a modern kitchen diner, this property is well-priced for its size and potential.
Upon entering, you are welcomed by an entrance hall that leads directly into the OPEN-PLAN dining kitchen. This inviting space features a range of MODERN cream wall and base units, providing ample storage. The kitchen is equipped with an integrated oven and grill, a dishwasher, and has space for a fridge freezer. The wood laminate flooring adds a CONTEMPORARY touch, while the window overlooking the rear garden allows natural light to flood in. Two stylish pendant lights and a metro tiled splashback enhance the kitchen's appeal. Adjacent to this area is a separate UTILITY room, complete with a ground floor WC and plumbing for a washing machine, ensuring practicality for everyday living.
The spacious BAY-FRONTED living room continues the theme of elegance with its wooden flooring, feature wall panelling, and a cosy fireplace housing a gas fire, making it the perfect spot for relaxation.
Upstairs, you will find three bedrooms, including two GENEROUSLY SIZED doubles that offer ample space for free-standing wardrobes. The third bedroom is a single, featuring a built-in storage cupboard. The family bathroom, currently separate from the WC, presents an OPPORTUNITY for modernisation to suit your personal taste.
The BEAUTIFULLY ESTABLISHED rear garden is a true highlight, boasting a variety of mature trees, plants, and shrubs, along with a paved pathway and a patio seating area, ideal for outdoor entertaining. The garden is enclosed by a fence, providing privacy and security, with side gate access for convenience. To the front, a gravel driveway offers OFF-ROAD PARKING for multiple vehicles.
ON THE FIRST FLOOR
Entrance Hall
Kitchen Diner
 2.90m x 4.95m (9'6" x 16'3")
2.90m x 4.95m (9'6" x 16'3")
Utility / WC

Living Room
 3.38m x 4.39m (11'1" x 14'5")
3.38m x 4.39m (11'1" x 14'5")
ON THE FIRST FLOOR
Landing
Bedroom 1
 3.23m x 3.94m (10'7" x 12'11")
3.23m x 3.94m (10'7" x 12'11")
Bedroom 2
 3.78m x 3.33m (12'5" x 10'11")
3.78m x 3.33m (12'5" x 10'11")
Bedroom 3
 2.16m x 2.92m (7'1" x 9'7")
2.16m x 2.92m (7'1" x 9'7")
Family Bathroom

Separate WC

ON THE OUTSIDE
Rear Garden

Driveway
Energy Efficiency and Environmental Impact

Although these particulars are thought to be materially correct their accuracy cannot be guaranteed and they do not form part of any contract.
Property data and search facilities supplied by www.vebra.com














