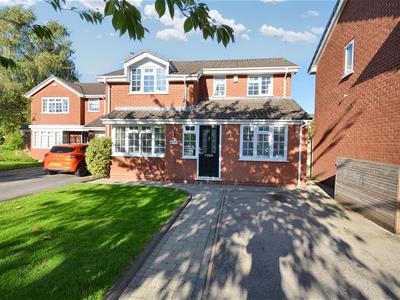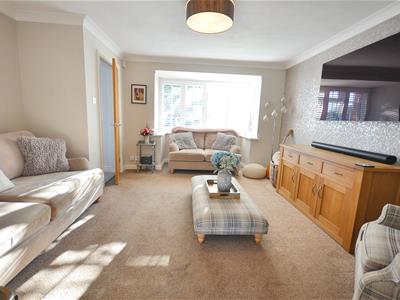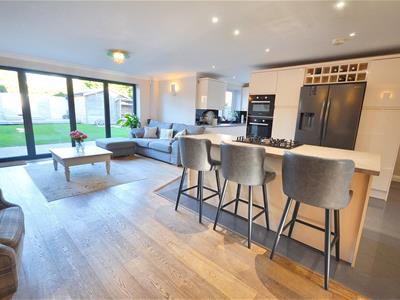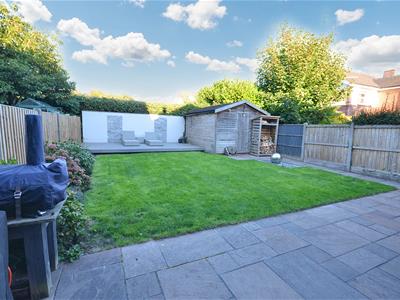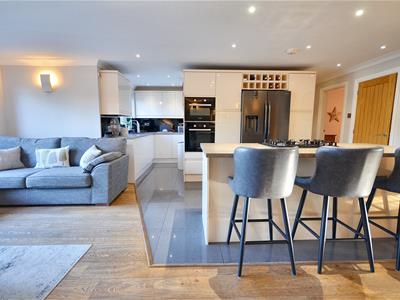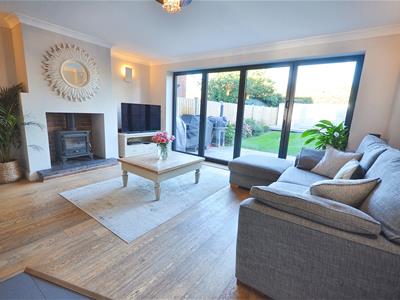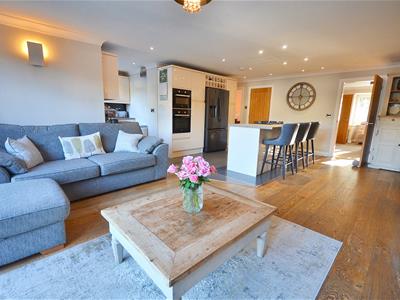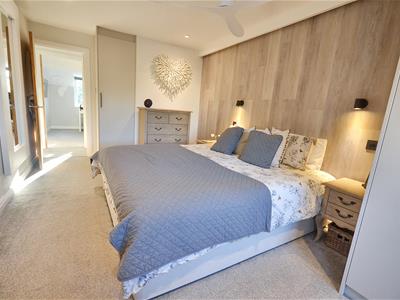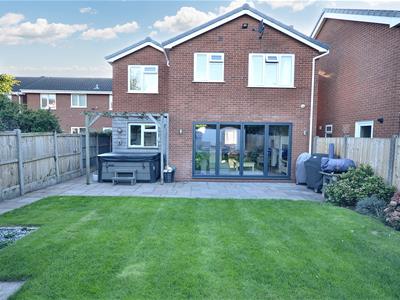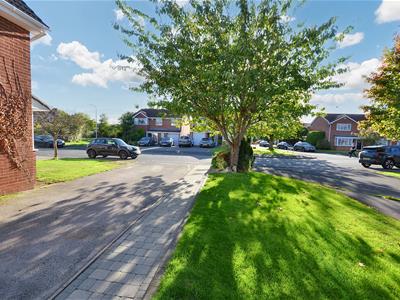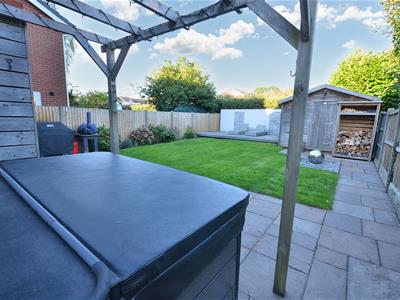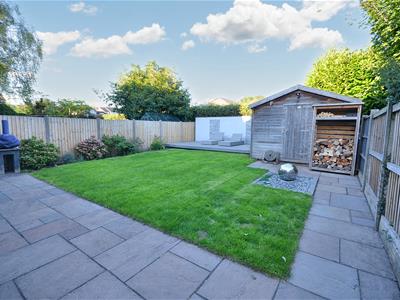
Market House
Mill Street
Stone
Staffordshire
ST15 8BA
Copeland Drive, Stone
Asking Price £485,000 Sold (STC)
4 Bedroom House - Detached
Back on sale due to a broken chain! Trust us – when you see this house, you’ll want to buy it, so be quick to avoid disappointment! This is a beautifully crafted re-imagination of a suburban family home which has been extended, remodelled and upgraded by the present owners to create a superbly balanced home that ticks all the boxes for family living. The house features two reception rooms together with a fabulous open plan kitchen / dining / family room with bi-fold doors opening to the gardens, complemented upstairs by an elegant sufficiency of four bedrooms, two en-suite shower rooms and a luxurious family bathroom. Step outside to discover a garden tailor made for outdoor living, with oodles of entertaining space, sunny deck and a secluded corner for a hot tub. Great location on the southern outskirts of Stone, walking distance to St Michael's school and a host of amenities and a little over a mile from Stone town centre.
Entrance Hall
Reception area with composite part glazed front door and front facing window. Built-in cloaks cupboard and wood effect flooring.
Lounge
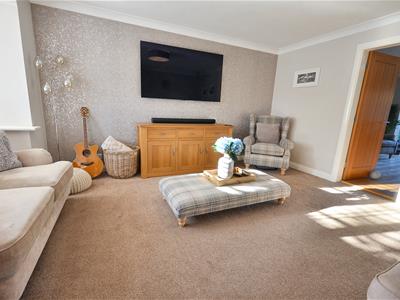 A good size sitting room which has a bay window to the front of the house and door leading through to the kitchen and family room. Installation for wall mounted TV.
A good size sitting room which has a bay window to the front of the house and door leading through to the kitchen and family room. Installation for wall mounted TV.
Dining Room
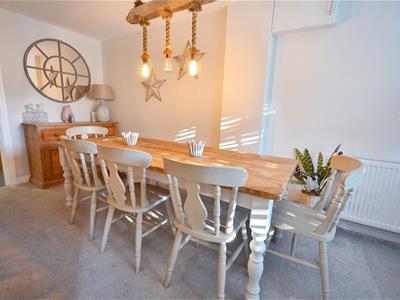 Reception room with window to the front of the house and door through to the kitchen.
Reception room with window to the front of the house and door through to the kitchen.
Kitchen / Family Room
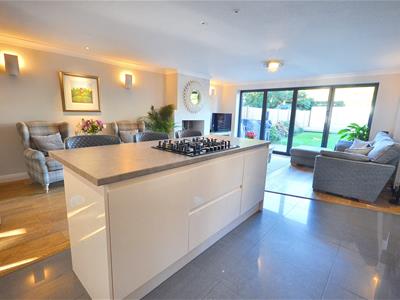 A super-smart kitchen with fabulous open plan family room extension. The kitchen features an extensive range of wall & base cupboards with contemporary high gloss cabinet doors and coordinating stone effect work surfaces and matching island with breakfast bar. Fitted appliances comprise; black glass gas hob, twin electric ovens, fully integrated dish washer and recess for an American style fridge / freezer. Food preparation area with inset sink unit.
A super-smart kitchen with fabulous open plan family room extension. The kitchen features an extensive range of wall & base cupboards with contemporary high gloss cabinet doors and coordinating stone effect work surfaces and matching island with breakfast bar. Fitted appliances comprise; black glass gas hob, twin electric ovens, fully integrated dish washer and recess for an American style fridge / freezer. Food preparation area with inset sink unit.
The kitchen flows into the family room which has wide bi-fold patio doors opening to the gardens. Chimney breast with raised hearth and wood burning stove. Porcelain floor tiling to the kitchen area and wood effect flooring to the family room.
Utility Room
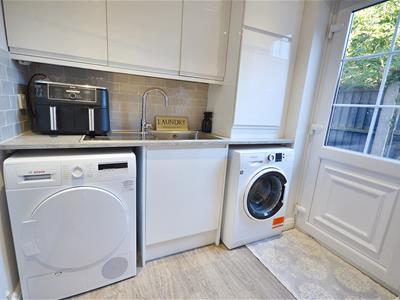 Fitted with a range of wall & base cupboard matching the kitchen, with work surface and inset sink unit. Space for domestic appliances and gas fired combi boiler concealed in a wall cupboard. Wood effect flooring. Half glazed upvc 'back door'
Fitted with a range of wall & base cupboard matching the kitchen, with work surface and inset sink unit. Space for domestic appliances and gas fired combi boiler concealed in a wall cupboard. Wood effect flooring. Half glazed upvc 'back door'
Cloaks & WC
White suite with wall mounted WC and hand basin. Wood effect floor and ceramic wall tiling to full height. Chrome heated towel radiator.
Landing
Access hatch to loft space with pull down ladder. Linen cupboard.
Main Bedroom
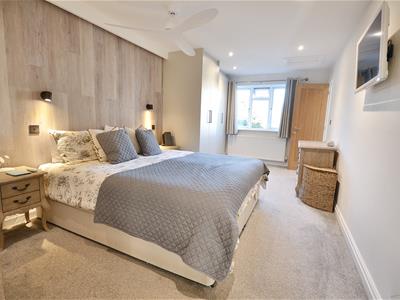 A fabulous principal bedroom and dressing room with fitted wardrobes, decorative wall panelling and installation for wall mounted TV. Rear facing window.
A fabulous principal bedroom and dressing room with fitted wardrobes, decorative wall panelling and installation for wall mounted TV. Rear facing window.
En-Suite Shower Room
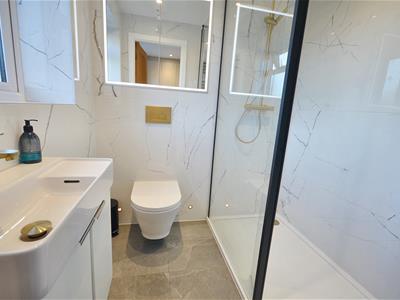 Stylish contemporary en-suite featuring a walk-in shower enclosure with glass screen and thermostatic rain shower, wall hung WC and vanity basin. Illuminated mirror. Marble wall tiling throughout and porcelain tile floor. Heated towel radiator.
Stylish contemporary en-suite featuring a walk-in shower enclosure with glass screen and thermostatic rain shower, wall hung WC and vanity basin. Illuminated mirror. Marble wall tiling throughout and porcelain tile floor. Heated towel radiator.
Bedroom 2
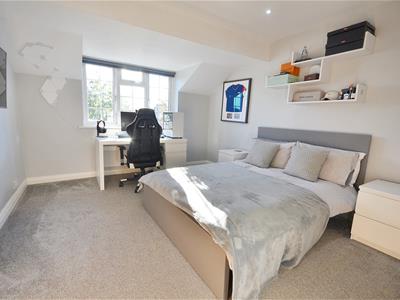 Double bedroom with window to the front of the house. Built-in wardrobe and installation for wall mounted TV.
Double bedroom with window to the front of the house. Built-in wardrobe and installation for wall mounted TV.
En-Suite
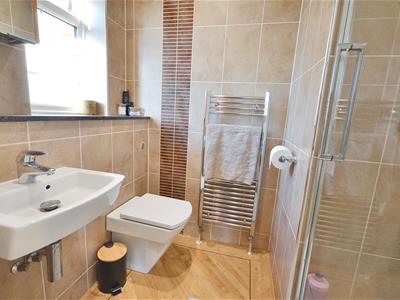 Contemporary white suite featuring shower enclosure with glass screen and thermostatic shower, wall mounted basin & WC. Porcelain tile floor and wall tiling to full height. Chrome heated towel radiator.
Contemporary white suite featuring shower enclosure with glass screen and thermostatic shower, wall mounted basin & WC. Porcelain tile floor and wall tiling to full height. Chrome heated towel radiator.
Bedroom 3
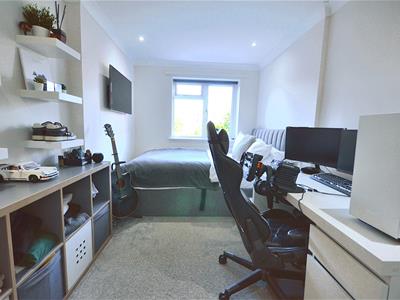 Double bedroom with window to the front of the house. Installation for wall mounted TV.
Double bedroom with window to the front of the house. Installation for wall mounted TV.
Bedroom 4
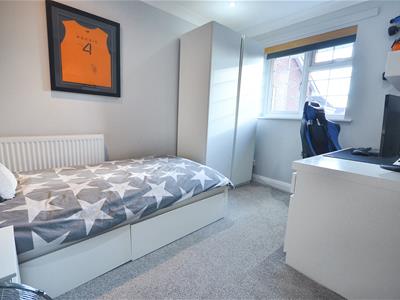 Generous single bedroom with window to the front of the house.
Generous single bedroom with window to the front of the house.
Family Bathroom
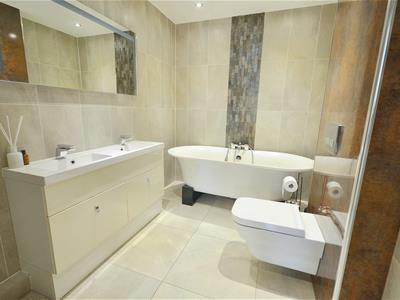 A super stylish family bathroom which features a contemporary roll top bath with chrome hand shower, walk-in shower with glass screen and thermostatic shower, twin vanity basin & wall hung WC. Illuminated mirror. Porcelain wall tiling to full height and tiled floor.
A super stylish family bathroom which features a contemporary roll top bath with chrome hand shower, walk-in shower with glass screen and thermostatic shower, twin vanity basin & wall hung WC. Illuminated mirror. Porcelain wall tiling to full height and tiled floor.
Outside
A little bit of Ibiza in the heart of Stone! A garden designed for minimum maintenance and maximum enjoyment. A lovely enclosed garden with oodles of space for outdoor living, extensive Indian stone patio, secluded corner for a hot tub and raised composite deck area for sunbathing. Large wooden shed. The house is set well back from the road with large frontage and space to accommodate 3/4 cars off road.
The house is in a great location on a mature development on the southern outskirts of Stone, walking distance to St Michaels Primary School, Little Stoke cricket club, Aston Marina and the popular Three Crowns pub. Stone town centre is a little over a mile away and can be reached either by the Lichfield Road or nearby canal tow path.
General Information
Services; Mains gas, electricity, water & drainage. Gas central heating with radiators to all rooms.
Tenure; Freehold
Council Tax Band D
Viewing by appointment
For sale by private treaty, subject to contract.
Although these particulars are thought to be materially correct their accuracy cannot be guaranteed and they do not form part of any contract.
Property data and search facilities supplied by www.vebra.com
