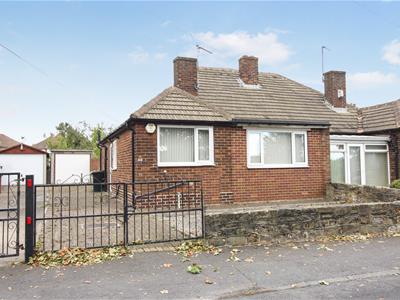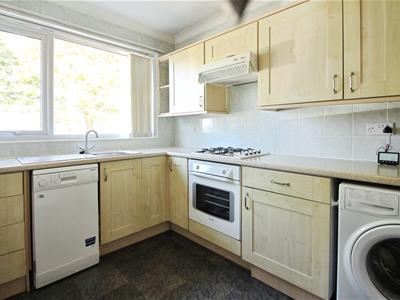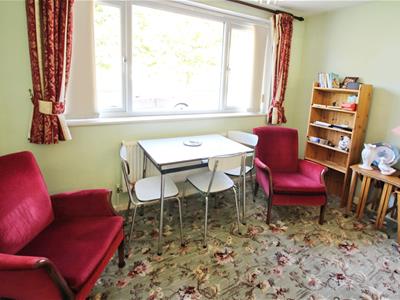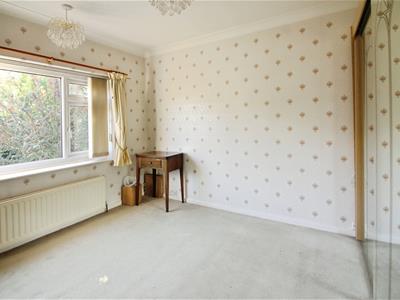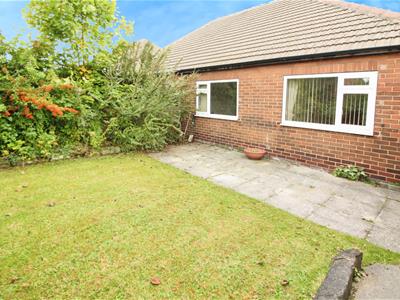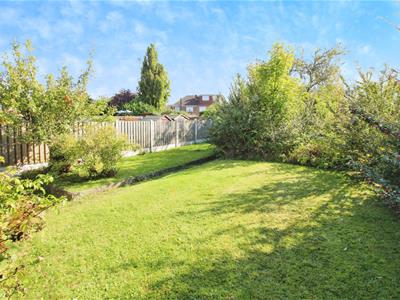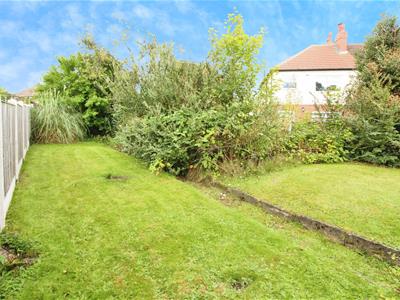
35 Austhorpe Road
Crossgates
Leeds, West Yorkshire
LS15 8BA
York Road, Leeds
£220,000
2 Bedroom Bungalow - Semi Detached
- SEMI-DETACHED BUNGALOW
- TWO DOUBLE BEDROOMS WITH FITTED ROBES
- SOLD WITH NO CHAIN
- IMMACULATELY MAINTAINED
- MODERN SHOWER ROOM
- SPACIOUS LOUNGE-DINER
- LARGE REAR GARDEN
- DRIVEWAY & GARAGE
- COUNCIL TAX BAND B
- EPC RATING D
***JANUARY SALE!!! PRICE WAS £230,000, PRICE NOW £225,000 SAVING £5,000! FOR A LIMITED PERIOD ONLY! CALL NOW TO BOOK YOUR VIEWING!***
***TWO BEDROOM EXTENDED SEMI-DETACHED BUNGALOW WITH LARGE REAR GARDEN AND NO CHAIN!***
Ideally placed to take advantage of all local amenities in Crossgates shopping centre including local banks, post office and railway station. The commuter has the advantage of good public transport links both to the city centre and surrounding areas via the A64 and the main A6120 Ring Road are just a short distance away.
The accommodation briefly comprises: entrance hallway, lounge/dining area, kitchen, two double bedrooms both with fitted wardrobes and a modern shower room. There is a low maintenance garden to the front, a driveway which provides off-road parking and a garage. To the rear is a large garden planted with shrubs and trees and zoned into three sections with raised lawns and a patio seating area.
Viewing is recommended to appreciate the accommodation and location on offer.
*** Call now to arrange your viewing***
Ground Floor
Entrance Hall
Enter to the side of the property to the hallway with central heating radiator.
Lounge/Diner
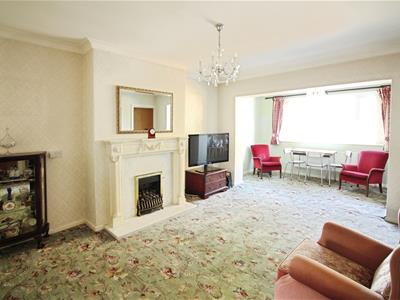 6.22m x 3.66m (20'5" x 12'0")A feature marble fireplace incorporating a living flame coal effect gas fire. The lounge has been extended to providing a dining area, there are two central heating radiators and a double-glazed window overlooking the front garden.
6.22m x 3.66m (20'5" x 12'0")A feature marble fireplace incorporating a living flame coal effect gas fire. The lounge has been extended to providing a dining area, there are two central heating radiators and a double-glazed window overlooking the front garden.
Kitchen
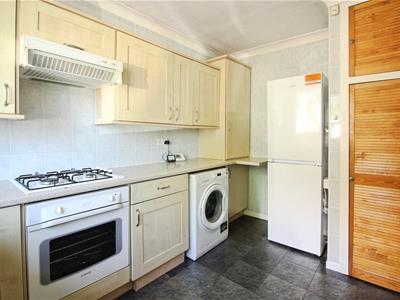 3.41m x 2.29m (11'2" x 7'6")Fitted with a classic shaker style kitchen with wall and base units with complimentary work surfaces over and inset stainless steel sink with side drainer and mixer tap. Built under electric oven with a gas hob and extractor hood over. Space and plumbing for a washing machine and dishwasher and additional space for a tall fridge/freezer. A fixture cupboard provides useful storage for household items.
3.41m x 2.29m (11'2" x 7'6")Fitted with a classic shaker style kitchen with wall and base units with complimentary work surfaces over and inset stainless steel sink with side drainer and mixer tap. Built under electric oven with a gas hob and extractor hood over. Space and plumbing for a washing machine and dishwasher and additional space for a tall fridge/freezer. A fixture cupboard provides useful storage for household items.
Bedroom 1
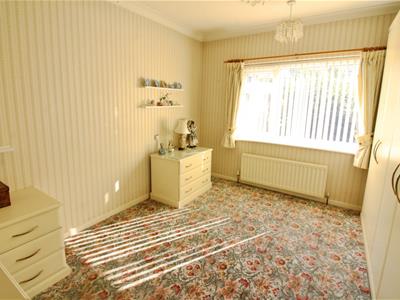 3.58m x 2.98m (11'9" x 9'9")A double bedroom fitted with a good range of floor to ceiling wardrobes providing hanging rails and storage solutions to one wall and having matching beside drawers. Central heating radiator and double-glazed window overlooking the rear garden.
3.58m x 2.98m (11'9" x 9'9")A double bedroom fitted with a good range of floor to ceiling wardrobes providing hanging rails and storage solutions to one wall and having matching beside drawers. Central heating radiator and double-glazed window overlooking the rear garden.
Bedroom 2
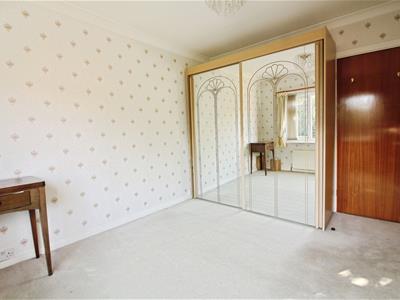 3.58m x 2.97m (11'9" x 9'9")A second double bedroom again with wardrobes to one wall. Central heating radiator and double-glazed window overlooking the rear garden.
3.58m x 2.97m (11'9" x 9'9")A second double bedroom again with wardrobes to one wall. Central heating radiator and double-glazed window overlooking the rear garden.
Shower Room
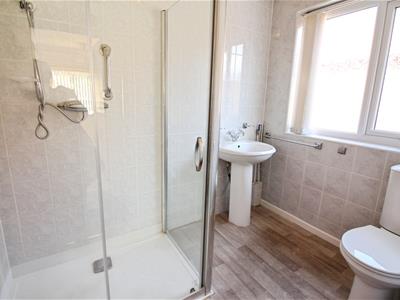 A modern shower room comprising; low level WC, pedestal hand wash basin and walk in shower enclosure. The walls are fully tiled in ceramics, central heating radiator and a double-glazed frosted window to the side elevation.
A modern shower room comprising; low level WC, pedestal hand wash basin and walk in shower enclosure. The walls are fully tiled in ceramics, central heating radiator and a double-glazed frosted window to the side elevation.
Exterior
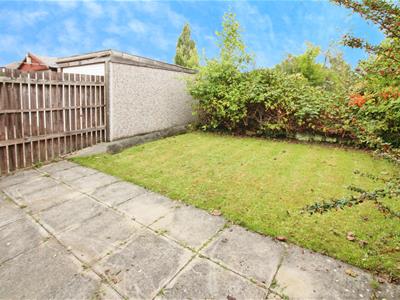 There is a low maintainence garden to the front offering a gravelled area. Alongside is the driveway which offers ample off-road parking for multiple vehicles and leads to the single detached garage which has power, light and an up-and-over door. To the rear is a large garden planted with mature shrubs and trees and offering two lawned sections and a lovely private patio area adjacent to the house.
There is a low maintainence garden to the front offering a gravelled area. Alongside is the driveway which offers ample off-road parking for multiple vehicles and leads to the single detached garage which has power, light and an up-and-over door. To the rear is a large garden planted with mature shrubs and trees and offering two lawned sections and a lovely private patio area adjacent to the house.
Directions
From the Crossgates office, proceed to the traffic lights and turn right, at the roundabout take the second exit onto Crossgates Lane. Continue almost to the end of Crossgates Lane and take the last available left turn which runs adjacent to York Road, continue along where the property can be found on the left hand side indicated by the Emsleys For Sale board.
Energy Efficiency and Environmental Impact
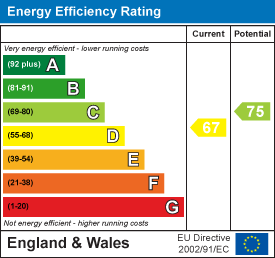
Although these particulars are thought to be materially correct their accuracy cannot be guaranteed and they do not form part of any contract.
Property data and search facilities supplied by www.vebra.com
