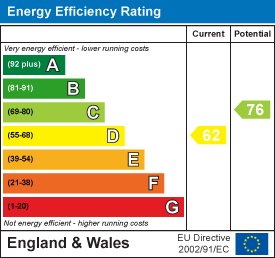.png)
3 Beaumont Street
Hexham
Northumberland
NE46 3LZ
Kitty Frisk, Hexham
Offers Over £550,000
4 Bedroom Bungalow - Detached
- EXCELLENT DETACHED BUNGALOW
- DESIRABLE RESIDENTIAL AREA
- EXCELLENT TRANSPORT LINKS
- FOUR BEDROOMS
- CLOSE TO LOCAL AMENITIES
Brunton residential are thrilled to present this excellent four-bedroom bungalow which offers both space and privacy with a superb layout, ideal for family living or those seeking single-level accommodation. Located on a peaceful extended drive, the property benefits from a large, beautifully maintained wrap-around garden, perfect for outdoor entertaining or simply enjoying the serene countryside surroundings.
Hexham is well-connected for both local and regional transport. The bungalow is situated within easy reach of Hexham's bustling town centre, offering a variety of shops, cafes, restaurants, and services. For commuters, Hexham train station is just a short drive away, providing direct trains to Newcastle and Carlisle. The A69 is also easily accessible, linking to major roads for expanded travel options.
Hexham is renowned for its excellent schools, making it a fantastic location for families. The town is home to well-regarded primary and secondary schools, including The Sele, Hexham Middle School and Queen Elizabeth High School, along with private school options nearby.
This charming bungalow offers a spacious and inviting layout. Upon entering, you are greeted by a generous hallway, which provides access to a well-sized lounge featuring a gas fireplace with a decorative surround and dual-aspect windows that fill the room with natural light. Adjacent to the lounge is a large conservatory, offering picturesque views of the front gardens. There is also a separate dining room, perfect for entertaining, and a well-appointed kitchen with five gas rings, wooden countertops, tiled splashbacks, and integrated double ovens. The kitchen also includes space for a dishwasher and fridge-freezer, as well as a utility area. A door leads to the garden, and dual-aspect windows bring in even more light.
The family bathroom boasts a panelled bath and a separate shower cubicle. To the rear of the bungalow, you'll find four generously sized double bedrooms. The master bedroom features built-in wardrobes and an en-suite bathroom, complete with a corner bath and shower over. The large bedroom at the rear is currently used as an office/study, but it offers versatile potential and, with two double-glazed windows, could easily be transformed into an additional reception room.
Additional features include an integral double garage with an up-and-over door and loft access via pull-down ladders. The loft is part-boarded and has lighting, offering great storage space.
Externally, the property sits on approximately 1/3 of an acre, surrounded by mature trees that provide a tranquil, green outlook from every window. The front garden boasts a spacious lawn, while the rear features a beautifully landscaped garden with patio seating areas.
ON THE GROUND FLOOR
Kitchen
2.99m x 4.73m (9'10" x 15'6")Measurements taken at widest points.
Lounge
3.96m x 5.63m (13'0" x 18'6")Measurements taken at widest points.
Conservatory
3.32m x 3.21m (10'11" x 10'6")Measurements taken at widest points.
Dining Room
2.81m x 3.63m (9'3" x 11'11")Measurements taken at widest points.
Bedroom
2.99m x 2.29m (9'10" x 7'6")Measurements taken at widest points.
Bedroom
2.99m x 4.87m (9'10" x 16'0")Measurements taken at widest points.
Bedroom
2.99m x 2.93m (9'10" x 9'7")Measurements taken at widest points.
Bathroom
Measurements taken at widest points.
Bedroom
3.36 x 4.09 (11'0" x 13'5")Measurements taken at widest points.
Bathroom
Measurements taken at widest points.
Garage
Measurements taken at widest points.
Disclaimer
Energy Efficiency and Environmental Impact

Although these particulars are thought to be materially correct their accuracy cannot be guaranteed and they do not form part of any contract.
Property data and search facilities supplied by www.vebra.com





























