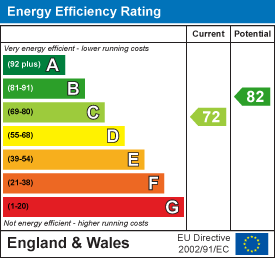
Oxford House, Stanier Way, Wyvern Business Park
Derby
DE21 6BF
Burgess Mill, 20 Manchester Street, Derby
Per Calendar Month £995 p.c.m. To Let
2 Bedroom Apartment
Situated in the heart of Derby, this superb duplex apartment which has been fully renovated and has new carpets throughout forms part of the Burgess Mill conversion, a short walk from the vibrant city centre.
The spacious accommodation is entered via a communal entrance door which leads to the apartments front door. The property is approached on the upper duplex level and there is a spacious landing, study with open balustrade to the living area, bedroom and bathroom. A staircase leads down to a lower area which leads off to a lounge with double height ceilings making it a particular feature of the property. This level is further complemented by a kitchen and bedroom with en-suite.
Outside the property benefits from managed areas. There is an allocated car parking space behind remote controlled security gates.
The apartment is conveniently located just off Ashbourne Road, providing direct access to the city centre just half a mile away. The apartment is connected by frequent transport links and is close to various public houses, grocery store and Markeaton Park. Travel further afield can be easily accessed via the junctions of the A38 and A52 nearby.
A viewing of this superb spacious two/three bedroom duplex apartment is recommended at the earliest opportunity.
ACCOMMODATION
Entering the property through communal entrance door with secure access. Access to main apartment:
SPACIOUS ENTRANCE HALLWAY
With radiator.
BATHROOM
2.41m x 1.80m (7'11" x 5'11")With low level WC, pedestal wash hand basin and bath, complementary tiling and heated towel rail.
STUDY AREA
1.91m x 3.94m (6'3" x 12'11")This extremely versatile space has a radiator and a balcony with open plan access to the living space beneath.
BEDROOM TWO
2.51m x 3.51m (8'3" x 11'6")With double glazed window and radiator.
A STAIRCASE LEADS DOWN TO A:
INNER HALLWAY
With radiator and utility cupboard which has storage space and a new Bosch washer dryer.
LOUNGE
3.66m x 4.98m (12' x 16'4")This room is a particular feature of the property and has a double height ceiling making it feel light and airy. The room has two double glazed windows, one at a higher level and there is are two radiators. Balcony from the study area overlooks this space. Access to:
KITCHEN
2.36m x 2.51m (7'9" x 8'3")With a range of work surface/preparation areas, wall and base cupboards and an integrated new Bosch electric oven, new Bosch hob and new Bosch extractor. The kitchen has a stainless steel sink unit and there is an integrated fridge with freezer compartment.
BEDROOM ONE
4.78m x 2.82m (15'8" x 9'3")(Maximum measurement)
With double glazed window and radiator. Access to:
EN-SUITE
With low level WC, pedestal wash hand basin, shower cubicle and heated towel rail.
OUTSIDE
Outside the property benefits from managed communal areas and security gates lead to a carpark where there is one allocated car parking space.
PLEASE NOTE
Tenants are required to pay to the first months rent and deposit, the deposit being equivalent to 5 weeks rent or less, prior to a tenancy commencing. A holding deposit equivalent to 1 weeks rent or less will be required on making an application for the property, this amount will be deducted from the total required.
The holding deposit will be retained by the landlord/letting agent if false or misleading information is provided which affects a decision to let the property and calls into question your suitability as a tenant
While every reasonable effort is made to ensure the accuracy of descriptions and content, we should make you aware of the following guidance or limitations.
(1) MONEY LAUNDERING REGULATIONS prospective tenants will be asked to produce identification documentation during the referencing process and we would ask for your co-operation in order that there will be no delay in agreeing a tenancy.
(2) These particulars do not constitute part or all of an offer or contract.
(3) The text, photographs and plans are for guidance only and are not necessarily comprehensive.
(4) Measurements: These approximate room sizes are only intended as general guidance. You must verify the dimensions carefully to satisfy yourself of their accuracy.
(5) You should make your own enquiries regarding the property, particularly in respect of furnishings to be included/excluded and what parking facilities are available.
(6) Before you enter into any tenancy for one of the advertised properties, the condition and contents of the property will normally be set out in a tenancy agreement and inventory. Please make sure you carefully read and agree with the tenancy agreement and any inventory provided before signing these documents.
Energy Efficiency and Environmental Impact

Although these particulars are thought to be materially correct their accuracy cannot be guaranteed and they do not form part of any contract.
Property data and search facilities supplied by www.vebra.com










