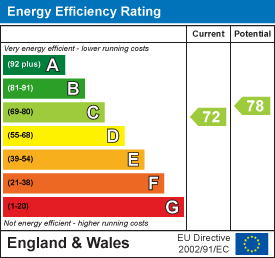
A Wilson Estates Ltd
Tel: 0161 303 0778
122 Mottram Road
Stalybridge
SK15 2QU
Cheetham Hill Road, Dukinfield
£200,000 Sold (STC)
3 Bedroom House
- Deceptively Spacious Three Bedroom Mid Terrace
- Bright And Welcoming Lounge
- Second Reception Room
- Generously Sized Galley Kitchen
- Well Proportioned Master Bedroom
- Single Bedroom With Views Over Rear Garden
- Family Bathroom On First Floor
- Loft Providing Fantastic Third Bedroom
- Well Sized Rear Garden
- Potential to Rent Off Road Parking
A Wilson Estates are delighted to bring to market this deceptively spacious three bedroom mid terrace, perfectly positioned on the ever popular Cheetham Hill Road in Dukinfield.
Garden fronted, the property opens into a bright and welcoming lounge which leads through to a second reception room, ideal as a dining space or an additional lounge. To the rear, a generously sized galley kitchen provides ample worktop space for cooking and benefits from direct access to the rear garden.
Upstairs you will find a well proportioned master bedroom, a spacious single bedroom with views over the garden, and the family bathroom. On the second floor, the loft conversion offers a fantastic third bedroom, flooded with natural light thanks to three Velux windows. This versatile space also boasts an ensuite shower room, making it perfect as a master suite, guest room, or teenager’s hideaway.
Externally, the property enjoys a well sized rear garden, ideal for relaxing or entertaining. The garden also provides access out to the land at the rear where residents can currently pay to rent a parking space at a cost of £25c per quarter.
The home is ideally placed for a wide range of local amenities, with Morrisons just five minutes away and Tesco and Aldi easily accessible in nearby Stalybridge. Families will also benefit from being within the catchment area of several well regarded schools including St John’s Primary School and St Mary’s RC Primary School.
Lounge
 4.17m x 3.51m (13'8" x 11'6")Window to front elevation. Fireplace, Radiator, Ceiling light. Door to:
4.17m x 3.51m (13'8" x 11'6")Window to front elevation. Fireplace, Radiator, Ceiling light. Door to:
Dining Room
 4.37m x 3.51m (14'4" x 11'6")Window to rear elevation. Boiler cupboard housing wall mounted combi boioler. Double radiator. Access to under stairs storage cupboard, Radiator. Stairs to first floor. Door to:
4.37m x 3.51m (14'4" x 11'6")Window to rear elevation. Boiler cupboard housing wall mounted combi boioler. Double radiator. Access to under stairs storage cupboard, Radiator. Stairs to first floor. Door to:
Kitchen
 4.55m x 1.40m (14'11" x 4'7")Fitted with a matching range of base and eye level units with coordinating worktops over. Built in electric cooker. Built in microwave. Four ring gas hob with pull out extractor hood over. Integrated fridge freezer. Integrated dishwasher. One and a half bowl stainless steel sink with mixer tap over. Double radiator. Two windows to side elevation. Door to side elevation leading out to rear garden.
4.55m x 1.40m (14'11" x 4'7")Fitted with a matching range of base and eye level units with coordinating worktops over. Built in electric cooker. Built in microwave. Four ring gas hob with pull out extractor hood over. Integrated fridge freezer. Integrated dishwasher. One and a half bowl stainless steel sink with mixer tap over. Double radiator. Two windows to side elevation. Door to side elevation leading out to rear garden.
Stairs and Landing
Doors to bedrooms and bathroom.
Master Bedroom
 3.33m x 3.56m (10'11" x 11'8")Window to front elevation. Radiator. Ceiling light.
3.33m x 3.56m (10'11" x 11'8")Window to front elevation. Radiator. Ceiling light.
Bedroom Two
 3.27m x 2.03m (10'9" x 6'8")Window to rear elevation. Radiator. Ceiling light.
3.27m x 2.03m (10'9" x 6'8")Window to rear elevation. Radiator. Ceiling light.
Bathroom
2.59m x 1.42m (8'6" x 4'8")Window to rear, elevation. Fitted with three piece suite comprising of panelled bath, WC and hand wash basin. Double radiator, Ceiling light.
Access to Second Floor
Fire door leading to staircase to second floor.
Bedroom Three
 5.41m x 3.51m (17'9" x 11'6")Three skylights. Space for double bedroom and additional space perfect for a single bed or a seating area. Storage into eaves. Tall radiator. Ceiling light. Door to:
5.41m x 3.51m (17'9" x 11'6")Three skylights. Space for double bedroom and additional space perfect for a single bed or a seating area. Storage into eaves. Tall radiator. Ceiling light. Door to:
En-suite
 Skylight. Shower cubicle, WC and hand wash basin.
Skylight. Shower cubicle, WC and hand wash basin.
Outside and Gardens
 Small garden to front. Private garden to rear with decking area and steps leading up to lawned area.
Small garden to front. Private garden to rear with decking area and steps leading up to lawned area.
Additional Information
Tenure: Freehold with Chief Rent of approximately £1.37 per annum
EPC: TBC
Council Tax Band:
Energy Efficiency and Environmental Impact

Although these particulars are thought to be materially correct their accuracy cannot be guaranteed and they do not form part of any contract.
Property data and search facilities supplied by www.vebra.com









