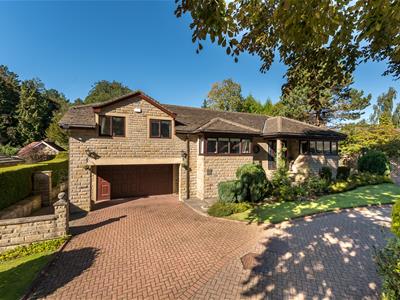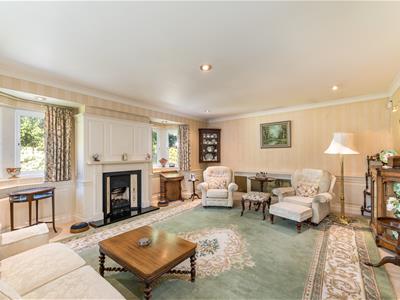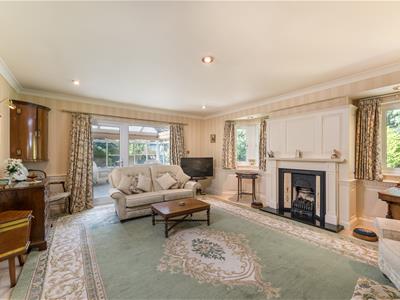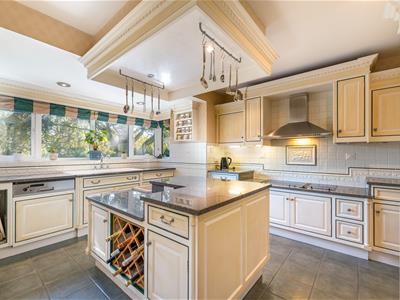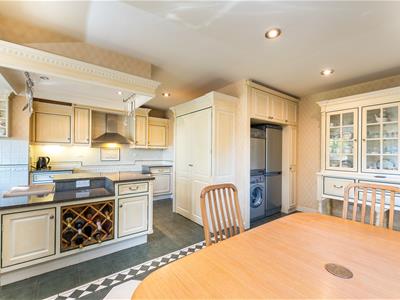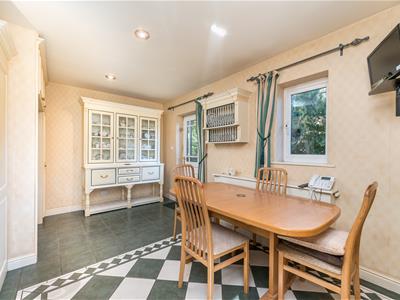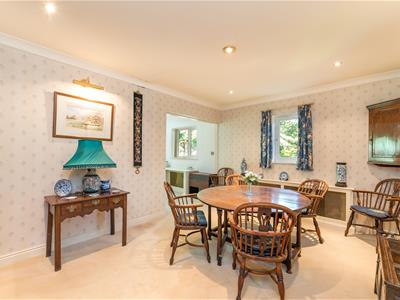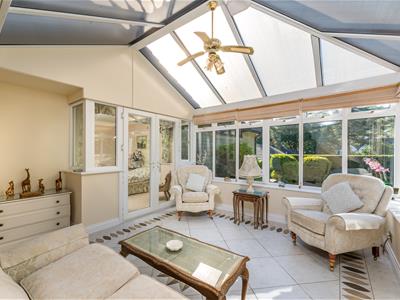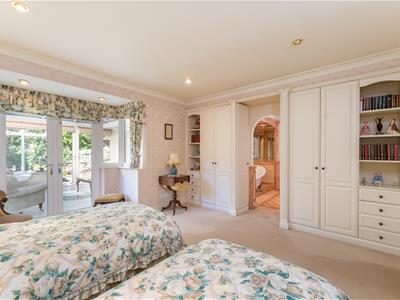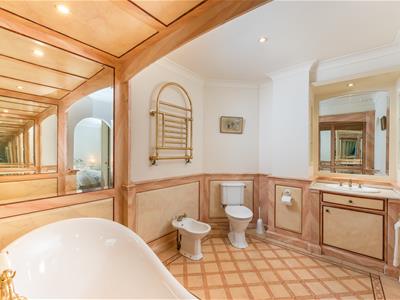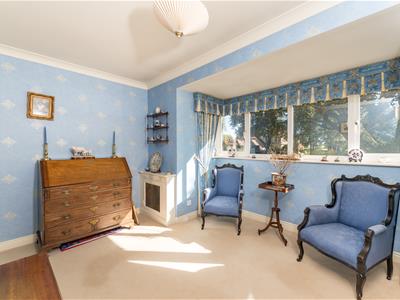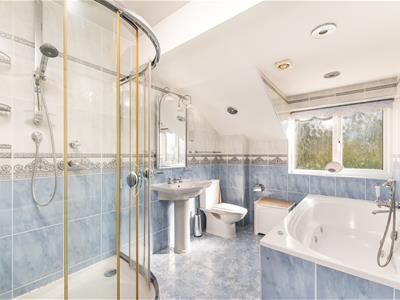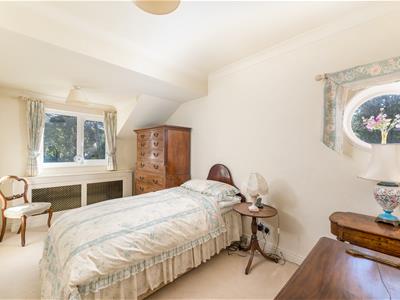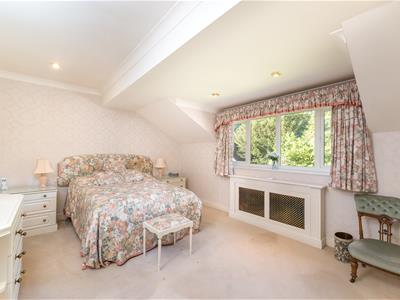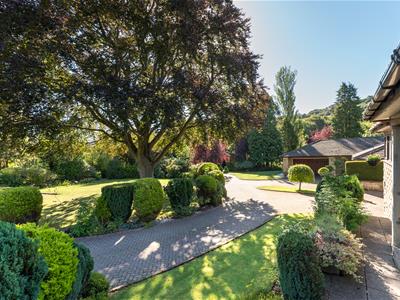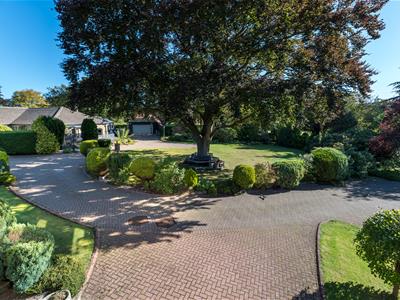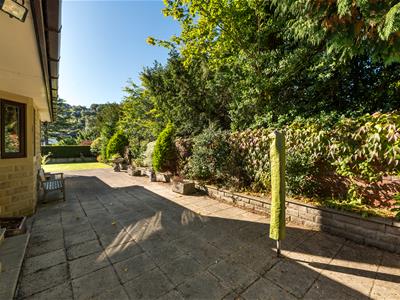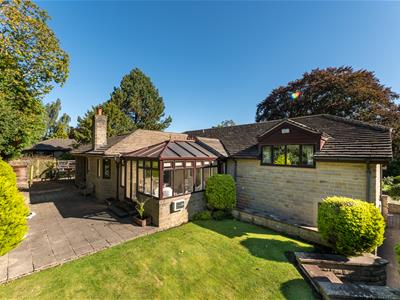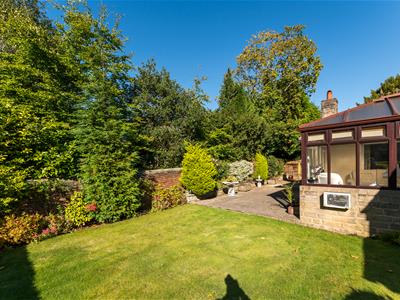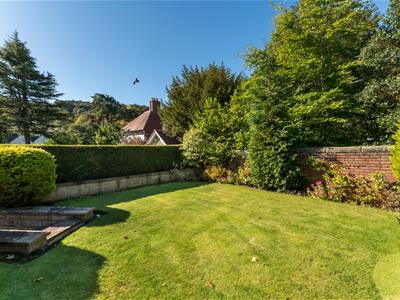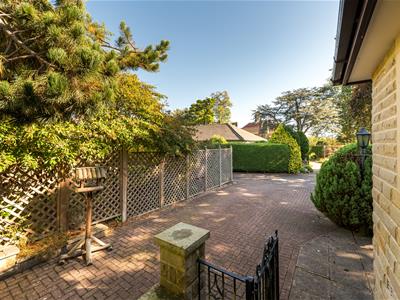Tranmer White
139,Bolling Road,
Ben Rhydding
Ilkley
West Yorkshire
LS29 8PN
Norwood Park, Ilkley
£1,250,000
4 Bedroom Bungalow - Detached
- Impressive Stone Built Detached Bungalow
- Parkland Setting Off Grove Road
- Comfortable Walking Distance Of Ilkley Town Centre
- Spacious Hallway & Cloakroom
- Elegant Sitting Room & Conservatory
- Dining Room, Study & Dining Kitchen
- Very Private West & South Facing Garden
- Double Garage & Extensive Off Road Parking
- Council Tax Band G
- EPC Rating D
The property includes a large and welcoming hallway, an elegant sitting room and conservatory, a dining room with adjoining study and a well equipped dining kitchen. There is a principal bedroom with en suite facilities, three further good sized bedrooms and a further bathroom. The property includes a double garage and off road parking for up to five cars.
GROUND FLOOR
Covered Entrance
Reception Room
A spacious welcoming hallway with a large cloaks cupboard.
Cloakroom
With a low suite wc and a pedestal wash basin. Ceramic tiled floor. Circular window to the front elevation.
Sitting Room
6.10m x 4.98m (20'0" x 16'4")With an Adam style fireplace having a cast iron and tiled interior, a marble hearth and housing a living flame fitted gas fire. Two windows to the west facing rear elevation. Ceiling cornice and recessed spotlights. Two wall light points. A glazed door leads to:
Conservatory
3.81m x 3.66m (12'6" x 12'0")With glazed double doors leading onto the rear garden and a further pair of doors leading from the principal bedroom.
Dining Room
4.57m x 3.35m (15'0" x 11'0")With recessed spotlights and ceiling cornice.
Adjoining Study
4.37m x 1.93m (14'4" x 6'4")With extensive fitted furniture including a work station, cupboards, drawers and fitted bookshelves.
Breakfast Kitchen
5.97m (max) x 5.44m 2.74m max) (19'7" (max) x 17'1With an extensive range of fittings including base and wall units incorporating cupboards, drawers and granite work surfaces. An island unit provides further cupboards and drawers. Large pantry cupboard. Integrated appliances include a large hob and oven and a dishwasher. There is ample space for a dining table. A utility area provides plumbing for a washer and space for a dryer.
Principal Bedroom
4.37m x 4.01m (14'4" x 13'2")With fitted wardrobes, cupboards, drawers and shelves.
En Suite Bathroom
With a white suite comprising a rolled top spa bath, bidet, low suite wc and a vanity unit. Extractor fan. Extensive fitted wall mirrors.
Bedroom / Snug
3.58m x 3.30m (11'9" x 10'10")
Upper Hallway
Approached from the main hall by a short staircase.
Bedroom
5.49m x 3.66m (18'0" x 12'0")With fitted wardrobes and drawers. Ceiling cornice and recessed spotlights. A west facing window to the rear elevation overlooks the garden.
Bedroom
4.37m x 3.12m (14'4" x 10'3")With extensive fitted wardrobes. Views to the front.
Bathroom
With a modern white suite comprising a spa bath, tiled shower cubicle and low suite wc. Ceramic tiling to the walls and floor. Recessed spotlights and a heated towel rail.
OUTSIDE
Integral Double Garage
6.48m x 5.28m (21'3" x 17'4")With internal access from the main hall and having an electrically operated up and over door. Wall mounted gas fired central heating boiler.
Gardens
Norwood Park is an exclusive development of just four high quality stone built bungalows approached from Grove Road via a block paved drive.
There is off road parking for two cars in the driveway leading to the garage and at the northern end of the plot there is a further block paved area providing off road parking for a further two/three vehicles.
To the rear and side of the property is a lovely private garden area including a south facing lawned area and a long west facing paved terrace running along the rear of the bungalow.
Ilkley
Voted The Sunday Times Best Place to Live in the UK 2022, Ilkley is renowned for its top schools, interesting independent shops and restaurants, its spectacular scenery and convenient rail links. Sports clubs offer excellent opportunities for young people and an energetic community spirit is at the heart of the town’s high repute. Situated within the heart of the Wharfe Valley, surrounded by the famous Moors to the south and the River Wharfe to the north, Ilkley offers stunning natural beauty whilst still being a convenient base for the Leeds/Bradford/London commuter.
Council Tax
City of Bradford Metropolitan District Council Tax Band G
Please Note
The extent of the property and its boundaries are subject to verification by inspection of the title deeds. The measurements in these particulars are approximate and have been provided for guidance purposes only. The fixtures, fittings and appliances have not been tested and therefore no guarantee can be given that they are in working order. The internal photographs used in these particulars are reproduced for general information and it cannot be inferred that any item is included in the sale.
Energy Efficiency and Environmental Impact
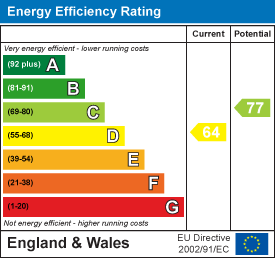
Although these particulars are thought to be materially correct their accuracy cannot be guaranteed and they do not form part of any contract.
Property data and search facilities supplied by www.vebra.com
