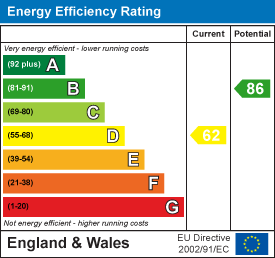Ashlea Road, Pensby, Wirral
£349,950
3 Bedroom House - Semi-Detached
- Extended
- Three Bedroom Semi
- Stunning Open Plan Kitchen
- Exceptional Condition
- Stylish bathroom
- Large Garden
- Council Tax Band - C
- Garden Room / Home Office
- Southerly Facing
- Sold With No Chain
*Extended Three Bedroom Semi - Open-Plan Living - South Facing Garden - Must View!**
Hewitt Adams is delighted to market this STUNNING three bedroom semi-detached home on Ashlea Road in Pensby, a short distance from the local shops, and only a couple of minutes drive from Heswall. There is the option to use the garden room / annexe as an optional 4th bedroom / guest-room if required as it also has an en-suite w.c to it.
The property has been EXTENDED and comes to the market in exceptional condition, with stylish modern accommodation that will appeal to all.
Boasting a large and extended OPEN-PLAN kitchen and family room, with a separate utility. Offering a STYLISH BATHROOM, downstairs W.C, and externally the front and rear gardens are beautifully landscaped. With plenty of off-road driveway parking.
In brief the accommodation affords: entrance hall, lounge, W.C, extended open-plan kitchen and family living/dining room, utility. Upstairs there are three good-sized bedrooms and a modern shower-room.
Externally there is a driveway and small front garden. To the rear is a large SOUTH FACING landscaped garden with patio, lawned area with retaining sleepers. With a external store-room and a fully insulated, double glazed garden room / home office pod complete with its own W.C - perfect for working from home as an office, or use as a salon, nail technicians studio or dog groomers.
Call Hewitt Adams on 0151 342 8200 to view this exceptional family home.
Front Entrance
Composite front door leading to the Hallway.
Hall
Staircase to first floor, radiator, built-in shoes and coats cupboard with lighting.
Lounge
3.79 x 3.30 (12'5" x 10'9")Double glazed window, radiator, power points, TV point
Open-Plan Kitchen & Family Room
6.11 x 6.96 (20'0" x 22'10")WOW-FACTOR open-plan EXTENDED kitchen, dining and family room with wall and base units, central island, integrated appliances which include: fridge-freezer, dishwasher, oven and hob. With quartz worktops, inset sink. Two electric Velux windows, bi-folding doors to garden, and door into:
Utility
Wall and base units, plumbing for white goods, wall mounted concealed boiler, window to the side elevation.
W.C
W.C, wash hand basin with mixer tap.
Landing
Window to the side elevation.
Bedroom One
3.32 x 3.40 (10'10" x 11'1")Double glazed window, radiator, power points, integral wardrobes
Bedroom Two
3.32 x 3.40 (10'10" x 11'1")Double glazed window, radiator, power points
Bedroom Three
1.97 x 1.89 (6'5" x 6'2")Double glazed window, radiator, power points
Shower-Room
Stylish modern shower-room with walk in shower, low level W.C, wash hand basin with mixer tap, towel rail, tiled floor and walls, sunken LED vanity mirror, double glazed window
Garden Room
A fantastic selling feature!
A fully insulated, double glazed home office, games-room or bar with it's own en-suite W.C, under floor electric heating, bi-folding doors which lead straight on the Porcelain patio.
Ideal for those working from home or looking to run a business from home
External Store Room
This backs onto the Garden room and has a uPVC door to the front elevation and French doors to the side elevation, ideal for storing bikes.
Externally
Front Aspect - Driveway with Eco Grid Matts and decorative stone allowing parking for several cars. Front garden area. Side gate leading to bin store and access to rear garden
Rear Aspect - Southerly facing garden with Porcelain patio, lawned garden, planted borders, barked area with garden shed.
Energy Efficiency and Environmental Impact

Although these particulars are thought to be materially correct their accuracy cannot be guaranteed and they do not form part of any contract.
Property data and search facilities supplied by www.vebra.com


























