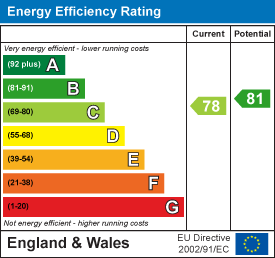
Perkins George Mawer & Co
Tel: 01673 843011
Fax: 01673 844072
Corn Exchange Chambers
Queen Street, Market Rasen
Lincolnshire
LN8 3EH
Lawrence Lane, Middle Rasen
£250,000 Sold (STC)
4 Bedroom House - Detached
- Spacious Detached Home
- Village Cul-De-Sac
- Living & Separate Dining Room
- Kitchen & Breakfast Room
- Four Good Sized Bedrooms
- Three Bathrooms
- Parking & Single Garage
- No Onward Chain
Modern Detached Home in Village Cul-De-Sac Location which is in need of some Love to restore it to its Full Potential. Middle Rasen is a popular village with an active village community through the Village Hall, Primary School and Nags Head. There is Post Office and General Store but for more comprehensive Shopping and Leisure Services you can either walk into Market Rasen, take the bus or a short drive where you can find De Aston Secondary School, Tesco and the Railway Station.
The Good Sized and Well Proportioned Accommodation comprises in brief: Reception Hall, Cloakroom, Living Room, Separate Dining Room, Kitchen/Breakfast Room, Utility Room. Four Bedrooms, Two En-Suite Shower Rooms and a Bathroom. Outside there is a Block Paved Driveway with parking for several cars and giving access to the Single Garage, there is also a Garden to Rear. It is Offered For Sale with No Onward Chain.
Reception Hall
Approached via uPVC entrance door. Double radiator.Wood effect floor. Stairs to First Floor with cupboard under.
Cloakroom
W.C. with concealed cistern. Corner pedestal wash basin. Radiator. Tiled floor.
Living Room
5.82m x 3.53m (19'1 x 11'7)Window to front. uPVC double glazed, double doors to rear garden with windows adjacent. One double and one single radiator. Fireplace with multi fuel stove, brick surround, tiled hearth and wooden mantel.
Dining Room
2.95m x 4.65m (9'8 x 15'3)uPVC double glazed, double doors to rear garden with windows adjacent. Additional window to rear. Wood style floor. Door to:-
'L' Shaped Kitchen & Breakfast Room
4.72m x 2.16m plus 2.54m x 2.69m (15'6 x 7'1 plusFitted wood fronted wall and base units. Roll top work-surface with inset one and a half bowl single drainer sink top. Built-in double electric oven, electric hob and extractor. Built-in dishwasher. Tiled floor. Radiator in decorative cover. Windows to front and side.
Utility Room
2.03m x 1.85m (6'8 x 6'1)Matching base units, work-tops and tiled floor. Gas boiler. Window to front. Door to side. Radiator.
Landing
Window to rear. Radiator. Access to loft space.
'L' Shaped Bedroom One
4.78m x 3.02m min plus 2.51m x 1.37m (15'8 x 9'11Window to front. Radiator. Door to:-
En-Suite Shower Room
Step-in shower. Wash hand basin and W.C. in vanity unit with double cupboard. Tiling to water sensitive areas and tiled floor. Radiator. Window to front.
Bedroom Two
2.95m x 2.77m min (9'8 x 9'1 min)Window to rear. Radiator. Door to:-
En-Suite Shower Room
Corner shower enclosure. Corner wash basin. Low Level W.C. Tiling to water sensitive areas. Window to rear. Radiator.
Bedroom Three
2.95m x 3.58m (9'8 x 11'9)Radiator. Window to rear.
Bedroom Four
2.77m x 3.15m (9'1 x 10'4)Window to front. Radiator.
Bathroom
White suite of panelled bath with shower over. W.C. and wash hand basin in vanity with one double and one single storage cupboard. Tiling to water sensitive areas. Tiled floor. Radiator. Window to front.
Front Garden
Block paved driveway, parking for several cars and giving access to:-
Single Garage
Up and over door. Window and pedestrian door to side.
Rear Garden
Gated access. Patio and Lawn.
Additional Information
EPC Rating: C
Council Tax Band: E - West Lindsey
Services: All mains services are connected
Tenure: Freehold
Energy Efficiency and Environmental Impact

Although these particulars are thought to be materially correct their accuracy cannot be guaranteed and they do not form part of any contract.
Property data and search facilities supplied by www.vebra.com











