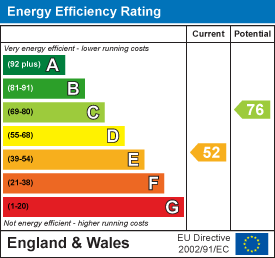
512 Holderness Rd
Hull
East Yorkshire
HU9 3DS
Cowgate, Welton
Per Calendar Month £850 p.c.m. To Let
3 Bedroom Cottage - Detached
- Detached Cottage
- Two Bath/Shower Rooms
- Access to A63/M62 Motorway
- Three Double Bedrooms
- Central Location
- Three Reception Rooms
- Popular West Hull Village
Detached Period Three Bedroom Cottage with Two Bath/Shower Rooms. Central location within this popular West Hull Village
Three Reception Rooms, Well Appointed Kitchen with Range Cooker & Various Appliances, Cellar and Utility, Three Double Bedrooms and Useful Loft Store, Bathroom and Separate Shower Room.
Convenient for Village Services and access to A63/M62 Motorway Link
Unfurnished. (carpets, curtains and certain built in kitchen appliances).
Location
The property is centrally located within this popular picturesque west Hull village, being particularly convenient for access to the A63/M62 motorway link, the nearby South Hunsley school and village public house, the Green Dragon. A wider range of services and facilities are available in the nearby village of Brough which include shops, recreational facilities and amenities including a mainline railway station.
Reception Room
 Reception room with electric fire. Accessed via the front external door with window to the front elevation and allowing access into Kitchen. Radiator. New carpet and freshly painted
Reception room with electric fire. Accessed via the front external door with window to the front elevation and allowing access into Kitchen. Radiator. New carpet and freshly painted
Lounge / Dining Room
 A great open planned space benefitting from feature fireplace, windows to the front and rear and radiators. New carpet and freshly painted
A great open planned space benefitting from feature fireplace, windows to the front and rear and radiators. New carpet and freshly painted
Kitchen
 Kitchen breakfast room having quarry type floor and hand made fitted kitchen including base drawer wall units having solid oak work surfaces and mosaic tile splashback, breakfast bar, inset Range Master gas cooker with extractor over, sink unit and drainer with mixer tap, integrated fridge and freezer, dishwasher, with feature vaulted ceiling. Behind a panelled door is the staircase to the first floor;
Kitchen breakfast room having quarry type floor and hand made fitted kitchen including base drawer wall units having solid oak work surfaces and mosaic tile splashback, breakfast bar, inset Range Master gas cooker with extractor over, sink unit and drainer with mixer tap, integrated fridge and freezer, dishwasher, with feature vaulted ceiling. Behind a panelled door is the staircase to the first floor;
First Floor
Allowing access to all three bedrooms, Bathroom & Shower Room.
Bedroom One
 Double bedroom with window to the front, feature fireplace, storage cupboard and radiator. New carpet and freshly painted.
Double bedroom with window to the front, feature fireplace, storage cupboard and radiator. New carpet and freshly painted.
Bedroom Two
 Double bedroom with hard flooring, feature fireplace and window to the front. Radiator.
Double bedroom with hard flooring, feature fireplace and window to the front. Radiator.
Bedroom Three
 The third Bedroom has a window to the rear, panelled door allowing access into the loft space. New carpet and freshly painted, radiator. New carpet and freshly painted
The third Bedroom has a window to the rear, panelled door allowing access into the loft space. New carpet and freshly painted, radiator. New carpet and freshly painted
Loft Space
 A great addition to the property offering ample storage space.
A great addition to the property offering ample storage space.
Shower Room
 With shower cubicle, low flush W.C. Pedestal wash hand basin and again with tubular radiator and extractor unit.
With shower cubicle, low flush W.C. Pedestal wash hand basin and again with tubular radiator and extractor unit.
Bathroom
Bathroom having full suite including roll top enamel bath, pedestal wash hand basin and W.C., all with brass fittings, tubular panel radiator and cupboard housing gas combination boiler, window to the rear and radiator.
Outside
 Parking available on Ingmires with pedestrian access to rear flagged courtyard style garden, incorporating brick garden store with outside tap.
Parking available on Ingmires with pedestrian access to rear flagged courtyard style garden, incorporating brick garden store with outside tap.
Viewing
Strictly through the sole agents Leonard (01482) 330777.
Services
The mains services of water, gas and electric are connected. None of the services or appliances including boilers, fires and any room heaters have been tested.
For mobile/broadband coverage, prospective occupants are advised to check the Ofcom website:- https://checker.ofcom.org.uk/en-gb/mobile-coverage
Tenure
The tenure of this property is Freehold.
Tenant Outgoings
From internet enquiries with the Valuation Office website the property has been placed in Band C for Council Tax purposes. Local Authority Reference Number. Prospective tenants should check this information before making any commitment to take up a tenancy of the property.
References & Security Bond
Interested parties should contact the agents office for a referencing pack, which will detail the procedure for making an application to be considered as a tenant for the property. On receipt of the application form a holding deposit equivalent to one weeks rent (£196.15) will be required. This amount will be deducted from the first month’s rent due on the tenancy start date. The security bond required for the property is £980.76 which will be payable on the tenancy start date together with the first month's rent of £850. The deposit will be registered with the Tenant Deposit Scheme. (TDS).
Energy Performance Certificate
The current energy rating on the property is - E
Energy Efficiency and Environmental Impact

Although these particulars are thought to be materially correct their accuracy cannot be guaranteed and they do not form part of any contract.
Property data and search facilities supplied by www.vebra.com





