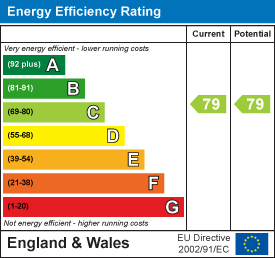St. Mary Lane, St. Mary Park, Morpeth
Asking Price £114,333
2 Bedroom Apartment
- AFFORDABLE HOUSING SCHEME
- TWO BEDROOM APARTMENT
- PRIVATE GARDEN
- WELL EQUIPPED KITCHEN
- OFF STREET PARKING
- IDEAL FIRST TIME BUY
- EXTENSIVE ESTATE GROUNDS
- EXCELLENT ROAD LINKS
- COUNCIL TAX BAND B
TWO BEDROOM - SPACIOUS APARTMENT - BEAUTIFULLY PRESENTED
Brunton Residential offer to the market this two bedroom apartment set within the sought after St Mary Park development in Stannington, Morpeth.
This property has a private entrance hallway, allocated parking bays, private patio garden and is beautifully decorated throughout.
This is offered on a Section 106 affordable housing scheme at a 70% percent of full market value with criteria that must be adhered to for each sale.
https://www.northumberland.gov.uk/housing/affordable-housing/buying-and-selling-affordable-home
The entrance is into a private ground floor hallway with wood effect flooring and a door to the rear external. Stairs lead to a a landing which access the inner hallway.
The spacious main reception room offers open plan living and has French doors onto a balcony area and is fitted with an excellent range of kitchen units with integral appliances. There are two double bedrooms, the master having fitted wardrobes storage, patio doors to balcony and an en suite shower room. The family bathroom leads from the hallway and is well appointed with a bathtub.
The courtyard set up offers a private garden area, two off street parking areas and the surrounding grounds if the estate are ideal for walks, while an on site bistro pub and newly constructed sports pitches offer leisure facilities.
This is an ideal opportunity to purchase 100% of the property at a reduced price of 70% for those meeting qualifying criteria. Contact us for more details.
ON THE GROUND FLOOR
Entrance Hall
Window to front, stairs, door to:
ON THE FIRST FLOOR
Landing
Hallway
Kitchen/Lounge/Dining Room
5.42m x 5.45m (17'9" x 17'11")Measurements taken at widest points.
Bedroom
3.60m x 3.30m (11'10" x 10'10")Measurements taken at widest points.
En-suite Shower Room
1.55m x 2.05m (5'1" x 6'9")Measurements taken at widest points.
Bedroom
2.74m x 3.30m (9'0" x 10'10")Measurements taken at widest points.
Bathroom
1.65m x 2.68m (5'5" x 8'10")Measurements taken at widest points.
Disclaimer
The information provided about this property does not constitute or form part of an offer or contract, nor may be it be regarded as representations. All interested parties must verify accuracy and your solicitor must verify tenure/lease information, fixtures & fittings and, where the property has been extended/converted, planning/building regulation consents. All dimensions are approximate and quoted for guidance only as are floor plans which are not to scale and their accuracy cannot be confirmed. Reference to appliances and/or services does not imply that they are necessarily in working order or fit for the purpose.
Energy Efficiency and Environmental Impact

Although these particulars are thought to be materially correct their accuracy cannot be guaranteed and they do not form part of any contract.
Property data and search facilities supplied by www.vebra.com
.png)














