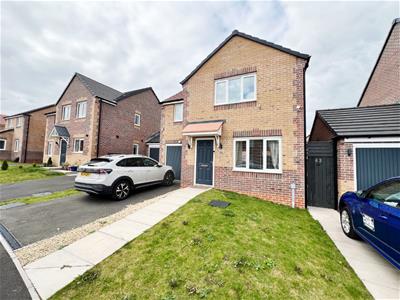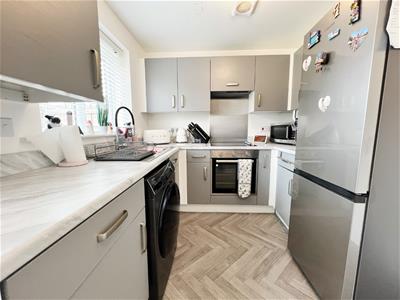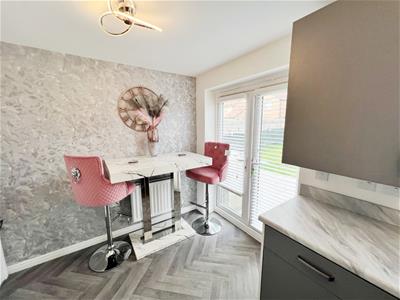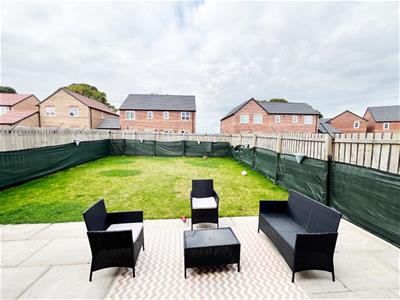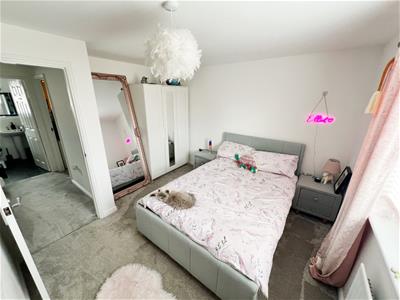
11 Cheapside
Spennymoor
DL16 6QE
Bewick Way, Middlestone Moor, Spennymoor
Reduced £175,000
3 Bedroom House - Detached
- Built by Gleeson Homes
- Added Benefit of a 10 Year Builders Warranty
- Modern Home
- Spacious Living Room
- Well Appointed Kitchen
- Three Well Proportioned Bedrooms
- Lovely Garden
- Ample Parking
- EPC Rating B
- Council Tax Band C
Nestled in the desirable area of Bewick Way, Middlestone Moor, this charming detached house, built by Gleeson Homes in 2022, is now available for sale. With the added benefit of a 10 Year Builders warranty, this property is perfect for families seeking a modern and comfortable home in a vibrant community.
Upon entering, you are welcomed by an inviting vestibule that leads to a spacious living room, ideal for relaxation and family gatherings. The well-appointed kitchen diner features stylish matt grey units, offering ample storage and integrated appliances, along with space for additional free-standing ones. A convenient cloakroom with a WC completes the ground floor layout.
The first floor boasts three well-proportioned bedrooms, including two generous doubles and a good-sized single. The master bedroom benefits from an ensuite shower room, providing a private retreat, while the family bathroom serves the other bedrooms with ease.
Externally, the property offers ample parking on the driveway, complemented by a garage for additional storage. The gardens are designed for family enjoyment, predominantly laid to lawn with a spacious patio area at the rear, perfect for outdoor entertaining or simply soaking up the sun.
Situated on the edge of Spennymoor, this development is well-connected to a variety of shops, eateries, and essential services, making it an ideal location for families. The area is also dog-friendly, with numerous walking paths nearby. Families will appreciate the proximity to several primary schools, including Middlestone Moor Academy, Rosa Street, Ox Close, and St Charles, all rated as "good" by Ofsted.
This delightful home offers a wonderful opportunity for those looking to settle in a thriving community, combining modern living with the charm of family life.
EPC Rating B
Council Tax Band C
Hall
Lounge
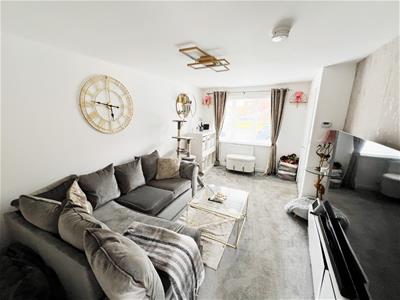 4.60m x 2.90m (15'1 x 9'6)
4.60m x 2.90m (15'1 x 9'6)
Kitchen / Diner
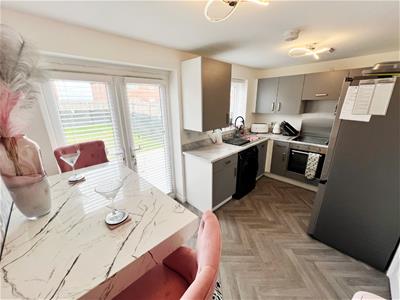 3.99m x 2.21m (13'1 x 7'3)
3.99m x 2.21m (13'1 x 7'3)
W/C
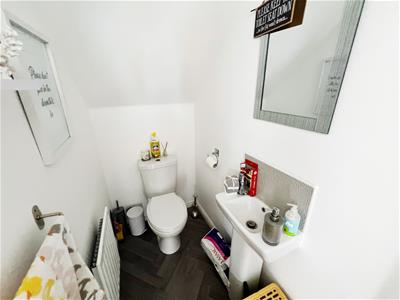
Landing
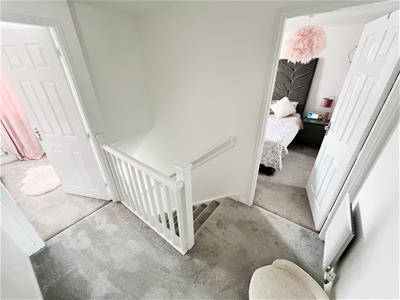
Bedroom One
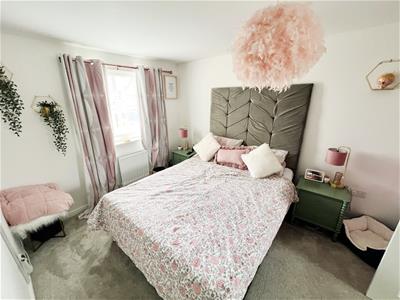 3.81m x 2.79m (12'6 x 9'2)
3.81m x 2.79m (12'6 x 9'2)
Ensuite
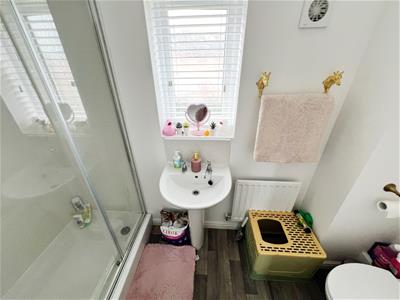 2.79m x 0.99m (9'2 x 3'3)
2.79m x 0.99m (9'2 x 3'3)
Bedroom Two
 3.99m x 3.30m (13'1 x 10'10)
3.99m x 3.30m (13'1 x 10'10)
Bedroom Three
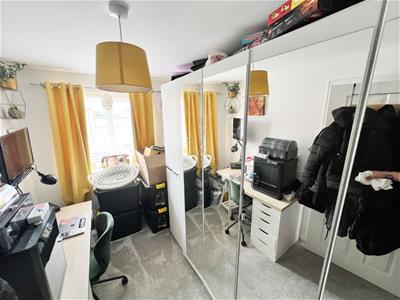 3.20m x 2.21m (10'6 x 7'3)
3.20m x 2.21m (10'6 x 7'3)
Bathroom
 1.80m x 1.80m (5'11 x 5'11)
1.80m x 1.80m (5'11 x 5'11)
Externally
Garage
4.70m x 2.69m (15'5 x 8'10)
Agent Notes
Electricity Supply: Mains
Water Supply: Mains
Sewerage: Mains
Heating: GCH
Broadband: Ultra-fast 1800Mbps *
Mobile Signal: Good
Tenure: Freehold
Council Tax: Durham County Council, Band C - Approx. £2,271.95 p.a
Energy Rating: B
Disclaimer: The preceding details have been sourced from the seller and OnTheMarket.com. Verification and clarification of this information, along with any further details concerning Material Information parts A, B & C, should be sought from a legal representative or appropriate authorities. Robinsons cannot accept liability for any information provided.
HMRC Compliance requires all estate agents to carry out identity checks on their customers, including buyers once their offer has been accepted. These checks must be completed for each purchaser who will become a legal owner of the property. An administration fee of £30 (inc. VAT) per individual purchaser applies for carrying out these checks.
Energy Efficiency and Environmental Impact

Although these particulars are thought to be materially correct their accuracy cannot be guaranteed and they do not form part of any contract.
Property data and search facilities supplied by www.vebra.com
