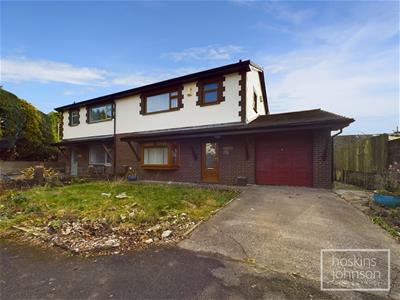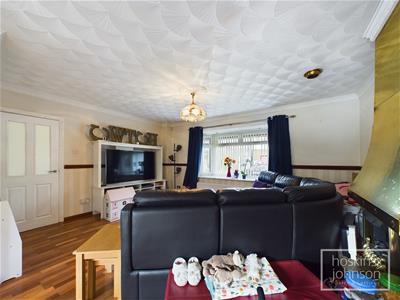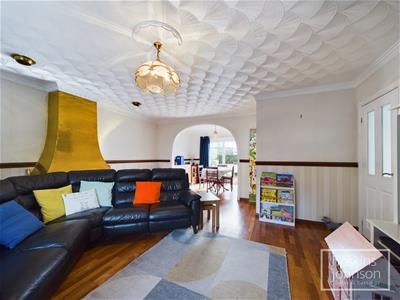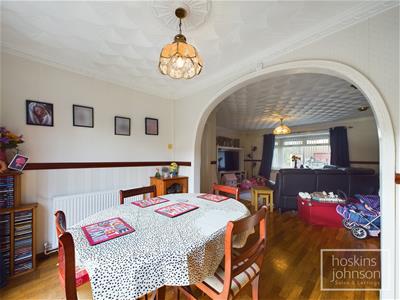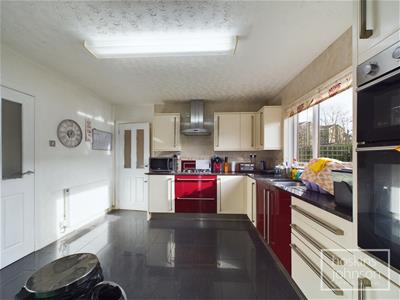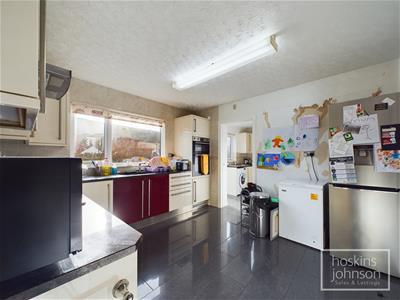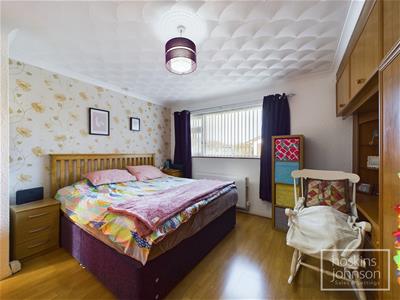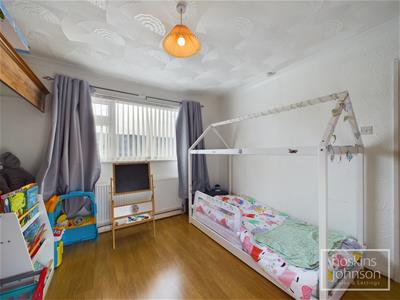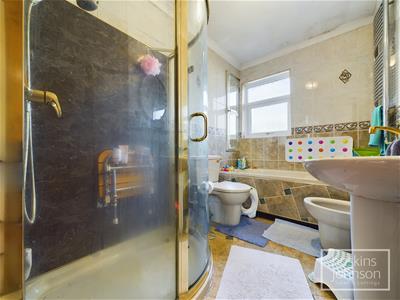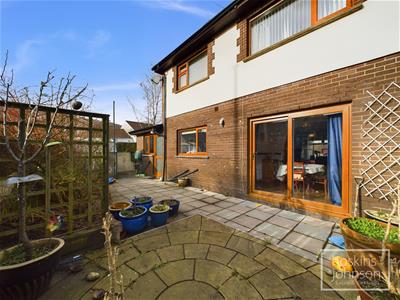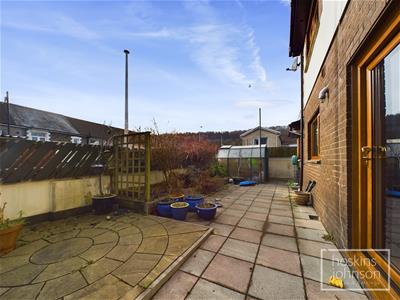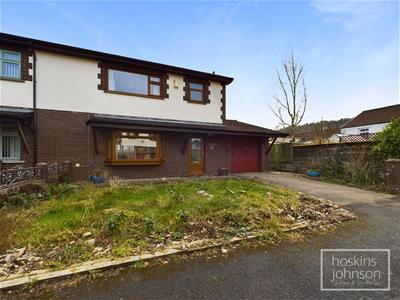
Hoskins Johnson
Tel: 01443 404093
22 Market Street
Pontypridd
Mid Glamorgan
CF37 2ST
Chapel Street, Pontypridd
Offers In The Region Of £268,000
3 Bedroom House - Semi-Detached
- Larger than average semi detached house
- Small residential cul de sac
- Three bedrooms
- Large lounge & dining room
- Kitchen/breakfast room with oven & hob
- Utility room
- Ground floor wc and first floor bathroom
- Front & rear gardens with drive & garage
- Convenient location close to many amenities
- Ideal family home
360 WALK THROUGH TOUR AVAILABLE NOW
Nestled in a small cul de sac within Chapel Street, Rhydyfelin, this larger than average semi-detached house presents an excellent opportunity for families seeking a comfortable and spacious home. With three well-proportioned bedrooms, this property is designed to accommodate the needs of modern family life.
Upon entering, you will find two inviting reception rooms that offer versatile spaces for relaxation and entertainment. These rooms are perfect for family gatherings or quiet evenings in. The property also features a well-appointed bathroom, ensuring convenience for all residents.
The exterior of the home boasts front & rear gardens, providing a lovely outdoor space for children to play or for hosting summer barbecues. Additionally, the drive offers parking for two vehicles and the benefit of a garage, a valuable asset in this small residential cul-de-sac.
This property is ideally situated in a peaceful neighbourhood, making it a perfect family home. With its generous living space and convenient location, this semi-detached house on Chapel Street is a wonderful choice for those looking to settle in Pontypridd. Don’t miss the chance to make this delightful residence your own.
Entrance Hall
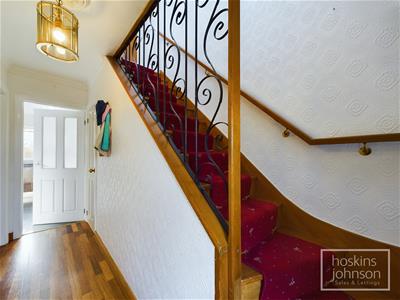 Double glazed entrance door, radiator, coved ceiling, wood flooring, staircase to first floor.
Double glazed entrance door, radiator, coved ceiling, wood flooring, staircase to first floor.
Cloaks/WC
WC, wash hand radiator, tiled walls and floor.
Lounge
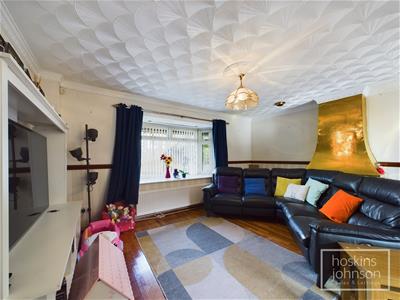 4.95 x 4.87 (16'2" x 15'11")Double glazed window to front, radiator, coved ceiling, wood flooring, stone fireplace with fitted gas fire, open plan to dining room.
4.95 x 4.87 (16'2" x 15'11")Double glazed window to front, radiator, coved ceiling, wood flooring, stone fireplace with fitted gas fire, open plan to dining room.
Dining Room
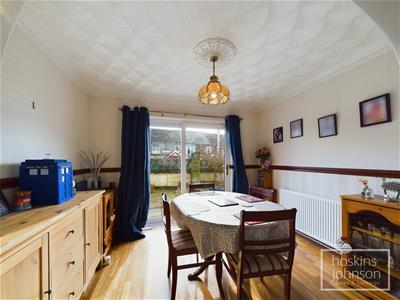 3.35 x 2.47 (10'11" x 8'1")Double glazed patio doors leading to the rear garden, radiator, coved ceiling, wood flooring.
3.35 x 2.47 (10'11" x 8'1")Double glazed patio doors leading to the rear garden, radiator, coved ceiling, wood flooring.
Kitchen/Breakfast Room
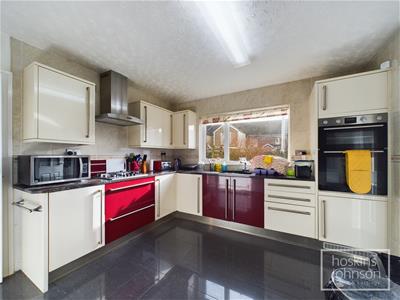 3.58 x 3.45 (11'8" x 11'3")Fitted with gloss base and wall cupboards with tiled splash backs, inset sink, gas hob with extractor hood above, double oven, space for fridge/freezer, radiator, tiled floor, double glazed window to rear.
3.58 x 3.45 (11'8" x 11'3")Fitted with gloss base and wall cupboards with tiled splash backs, inset sink, gas hob with extractor hood above, double oven, space for fridge/freezer, radiator, tiled floor, double glazed window to rear.
Utility Room
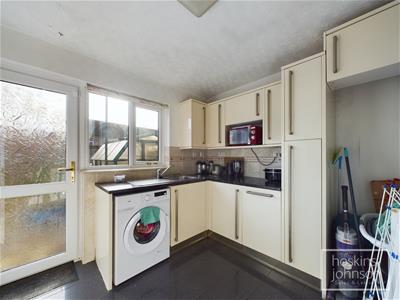 2.94 x 2.62 (9'7" x 8'7")Gloss base and wall cupboards with tiled splash backs, stainless steel sink unit, integral dishwasher, space for washing machine, radiator, tiled floor, door to garage, double glazed door and window to rear.
2.94 x 2.62 (9'7" x 8'7")Gloss base and wall cupboards with tiled splash backs, stainless steel sink unit, integral dishwasher, space for washing machine, radiator, tiled floor, door to garage, double glazed door and window to rear.
First Floor Landing
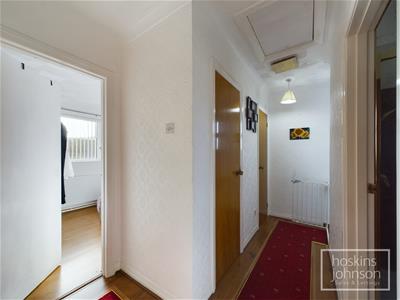 Double glazed window to side, coved ceiling, attic access, two built in storage cupboards.
Double glazed window to side, coved ceiling, attic access, two built in storage cupboards.
Bedroom 1
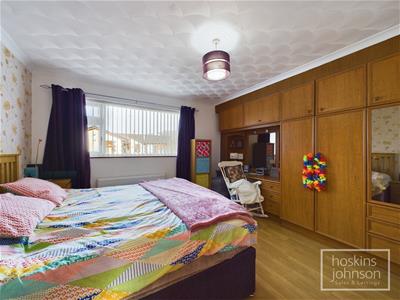 3.95 x 3.82 (12'11" x 12'6")Double glazed window to front, radiator, coved ceiling, laminated wood flooring, fitted wardrobes.
3.95 x 3.82 (12'11" x 12'6")Double glazed window to front, radiator, coved ceiling, laminated wood flooring, fitted wardrobes.
Bedroom 2
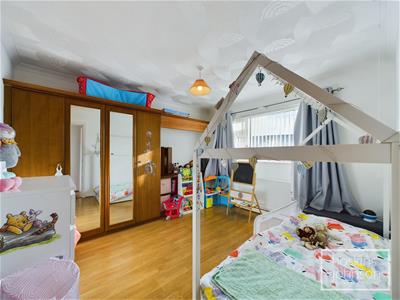 3.56 x 3.34 (11'8" x 10'11")Double glazed window to rear, radiator, coved ceiling, laminated wood flooring, fitted wardrobes.
3.56 x 3.34 (11'8" x 10'11")Double glazed window to rear, radiator, coved ceiling, laminated wood flooring, fitted wardrobes.
Bedroom 3
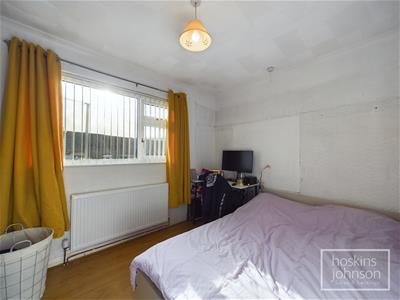 3.43 x 2.50 (11'3" x 8'2")Double glazed window to rear, radiator, coved ceiling, laminated wood flooring.
3.43 x 2.50 (11'3" x 8'2")Double glazed window to rear, radiator, coved ceiling, laminated wood flooring.
Bathroom
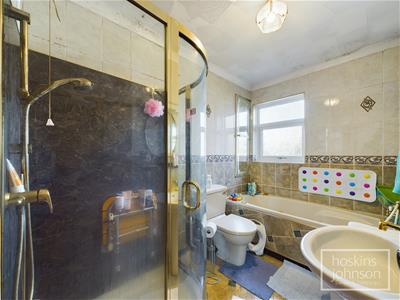 Fitted with whirlpool bath with shower mixer taps, wc, wash hand basin, bidet, corner shower cubicle, tiled walls and floor, chrome heated towel rail, coved ceiling, double glazed window to front.
Fitted with whirlpool bath with shower mixer taps, wc, wash hand basin, bidet, corner shower cubicle, tiled walls and floor, chrome heated towel rail, coved ceiling, double glazed window to front.
Outside
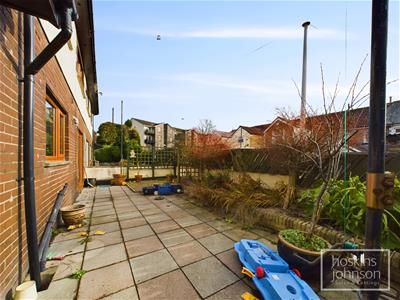 Located in a small residential cul de sac with open plan front garden with driveway giving off road parking and access to garage with gas combination boiler, power and light.
Located in a small residential cul de sac with open plan front garden with driveway giving off road parking and access to garage with gas combination boiler, power and light.
Side access leading into a paved rear garden
Energy Efficiency and Environmental Impact

Although these particulars are thought to be materially correct their accuracy cannot be guaranteed and they do not form part of any contract.
Property data and search facilities supplied by www.vebra.com
