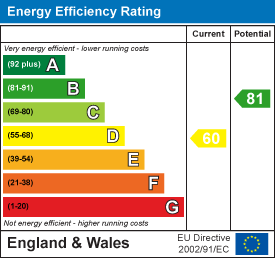
8 High Street
Sutton Coldfield
West Midlands
B72 1XA
Wimbourne Road, Sutton Coldfield
£1,500 p.c.m. To Let
3 Bedroom House - Semi-Detached
This delightful home blends characterful features with modern comforts, offering light-filled living spaces and beautiful gardens.
• modern and spacious family living
• three bedrooms
• family bathroom
• gardener included in rental amount
The Price of the Rent includes a visiting Gardner arranged by the Landlord.
Situation
Ideally located in a popular residential area of Sutton Coldfield, well-placed for access to local amenities, schools, and transport links. Situated on the south-eastern edge of Sutton Coldfield, it benefits from a semi-rural feel, yet remains close to town centre facilities.
The Royal Town of Sutton Coldfield is renowned for its blend of urban convenience and natural beauty. Just a short drive away lies Sutton Park, one of the largest urban parks in Europe, offering lakes, woodlands, walking trails, and several well-regarded golf courses.
There are a number of highly rated schools nearby, including Maney Hill Primary School, Plantsbrook School, and Bishop Vesey’s Grammar School. Buyers are advised to check catchment areas with the local authority.
Description of Property
This delightful home blends characterful features with modern comforts, offering light-filled living spaces and beautiful gardens.
On the ground floor, you are greeted by an enclosed double-door porch, leading to a front door with a stained-glass window, setting a tone of timeless charm. The reception hall opens into a spacious living room, complete with plush light-grey carpeting, a feature fireplace, and a bay window that fills the room with natural light. The dining room has French doors opening directly onto the rear garden patio, perfect for entertaining and alfresco dining. The well-appointed galley kitchen offers ample storage and comes fitted with modern appliances, including a washing machine, gas hob with extractor fan, twin ovens, and generous cabinetry. A back door provides additional convenient access to the garden, and the windows overlook the greenery outside.
A staircase rises to the first floor, where the landing and hall give way to three bedrooms. The principal bedroom features a bay window overlooking the front of the home, while the second double bedroom enjoys views of the rear garden. A third single bedroom sits to the front of the home as well, ideal as a nursery, guest room, or study. The family bathroom is beautifully appointed with a clawfoot stand-alone bathtub and shower over, combining elegance with practicality.
The gardens and grounds are equally appealing, beginning with a tarmac and gravel driveway providing off-road parking and leading to a useful garage/storage outbuilding. To the rear, the garden offers multiple areas for relaxation and enjoyment, including a paved patio for dining, a pathway through a charming lawned section, and a tranquil second seating area. Mature trees, evergreens, and fruit-bearing varieties lend privacy and beauty, all enclosed by well-kept fencing. A gardener is included in the monthly rent.
This property is a true gem, offering space, comfort, and a touch of elegance both inside and out.
Distances
• Sutton Coldfield town centre – 1.5 miles
• Birmingham City Centre – 7.2 miles
• Birmingham International/NEC – 11 miles
• Lichfield – 10.5 miles
• M6 (J7) – 6.0 miles
• M6 Toll (T3) – 5.4 miles
(Distances are approximate)
Directions from Aston Knowles
From the office at 8 High Street, follow the A5127 Mill Street towards Lower Queen Street. Take a slight right onto Lower Queen Street. At the roundabout, take the first exit onto Birmingham Road. Continue onto Springfield Road , turn into Wimbourne Road.
Terms
Local Authority: Birmingham
Council Tax Band: D
Broadband Average Speed in Area: 150 Mbps
Services
We understand that mains water, drainage, electricity, and gas are connected.
Fixtures and Fittings
These particulars are intended only as a guide and must not be relied upon as statements of fact.
Viewings
All viewings are strictly by prior appointment with agents Aston Knowles 0121 362 7878.
Disclaimer
Every care has been taken with the preparation of these particulars, but complete accuracy cannot be guaranteed. If there is any point which is of particular interest to you, please obtain professional confirmation. Alternatively, we will be pleased to check the information for you. These particulars do not constitute a contract or part of a contract. All measurements quoted are approximate. Photographs are reproduced for general information, and it cannot be inferred that any item shown is included in the sale.
•Details prepared September 2025
•Photos taken September 2025
Energy Efficiency and Environmental Impact

Although these particulars are thought to be materially correct their accuracy cannot be guaranteed and they do not form part of any contract.
Property data and search facilities supplied by www.vebra.com















