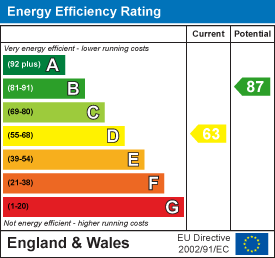
108a High Street
Billericay
Essex
CM12 9BY
Crescent Close, Billericay
Asking Price £530,000
3 Bedroom House - Semi-Detached
- OPEN PLAN KITCHEN / DINER
- GROUND FLOOR EXTENSION
- MODERN COMBINATION GAS BOILER
- DETACHED GARAGE / OUTBUILDING
- LANDSCAPED REAR GARDEN
- CUL-DE-SAC LOCATION
- CLOSE PROXIMITY TO SCHOOLS & STATION
- RECENTLY UPDATED THROUGHOUT
- REFITTED BATHROOM
- INTERNAL VIEWING ESSENTIAL
Recently renovated and extended three bedroom family home, STUNNING OPEN PLAN KITCHEN / DINER, landscaped garden and detached garage / outbuilding. Sought after cul-de-sac location, near to schools, shops & Mainline Station.
This recently extended and renovated three bedroom family home, is situated in a sought after cul-de-sac location, within close proximity of schools, convenience shops, Lake Meadows Park and Billericay Mainline Railway Station. Internal viewing is essential to appreciate the high specification, open plan kitchen / dining room, with plenty of natural light from the part vaulted ceiling with skylight windows, and aluminum bi-folding doors to the sunny aspect and landscaped rear garden. The kitchen includes an integrated dishwasher, fridge/freezer, wine cooler, washing machine, tumble dryer and range cooker. The spacious hallway with built-in storage leads to the modern ground floor W.C. The living room is to the front aspect, with feature log burning stove and part bay window. In addition the property features a modern Glow Worm combination gas boiler, re-wired electrics, new entrance door and replacement double glazed aluminum windows. The rear garden is low maintenance with plenty of entertaining space, including an extensive paved patio area, raised flower beds, Victorian style greenhouse with brick base, side gate access, power, lighting and CAT 6 cabling to the outbuilding / garage, which is accessed from a service road at the rear of the property. This property has potential to create further accommodation by extending into the loft area (subject to consent being granted) there is sufficient space for an extra bedroom and en-suite, planning was previously passed for this conversion, but has since expired.
ENTRANCE HALLWAY
5.23m x 1.65m (17'2 x 5'5)
GROUND FLOOR W.C
1.40m x 0.76m (4'7 x 2'6)
LIVING ROOM
4.09m x 3.53m reducing to 2.87m (13'5 x 11'7 reduc
OPEN PLAN KITCHEN / DINING ROOM
6.86m x 4.95m (22'6 x 16'3)
FIRST FLOOR LANDING
2.82m x 1.96m (9'3 x 6'5)
REFITTED FAMILY BATHROOM
1.85m x 1.63m (6'1 x 5'4)
BEDROOM ONE
3.66m x 3.05m (12'0 x 10'0)
BEDROOM TWO
3.25m x 3.20m (10'8 x 10'6)
BEDROOM THREE
2.29m x 2.21m (7'6 x 7'3)
LANDSCAPED REAR GARDEN
11.58m x 6.40m (38 x 21)
DETACHED OUTBUILDING / GARAGE
6.32m reducing to 4.37m x 4.90m (20'9 reducing to
Energy Efficiency and Environmental Impact

Although these particulars are thought to be materially correct their accuracy cannot be guaranteed and they do not form part of any contract.
Property data and search facilities supplied by www.vebra.com














