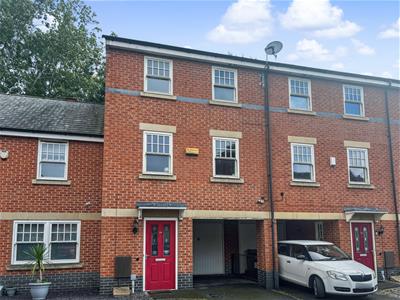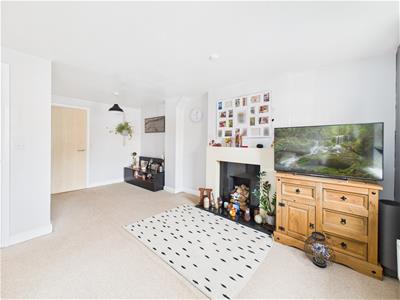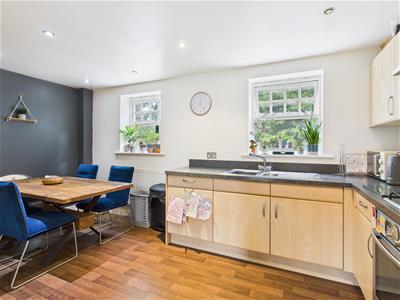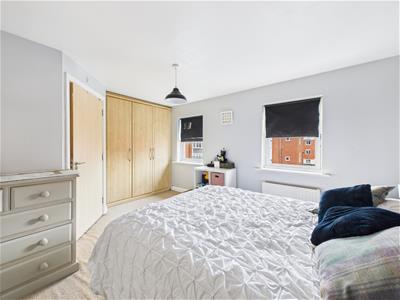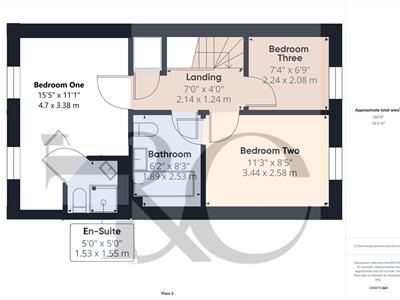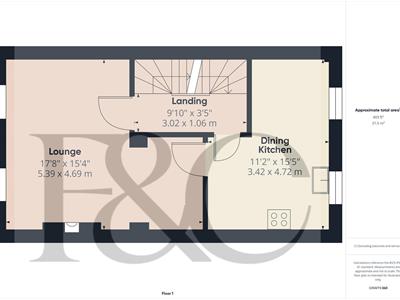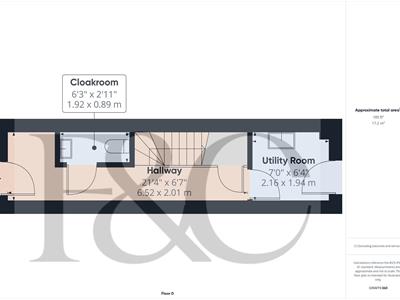
Fletcher and Company (Smartmove Derbyshire Ltd T/A)
15 Melbourne Court,
Millennium Way,
Pride Park
Derby
DE24 8LZ
Auriga Court Chester Green, Derby
Offers Around £210,000
3 Bedroom House - Townhouse
- A Three Storey Modern Townhouse
- Located Conveniently For Derby City Centre And All Amenities
- Entrance Hall And Cloakroom/WC
- Dining Kitchen And Utility Room
- First Floor Lounge With Feature Fireplace
- Three Bedrooms
- En Suite Shower Room And Separate Bathroom
- Drive And Single Garage
- Enclosed Rear Garden
- Easy Reach Of The A38 And A52
A modern townhouse located in the sought-after area of Chester Green, Derby. Built in 2005, this property offers a contemporary living experience with flexible accommodation spread over three well-designed floors.
As you enter, you are greeted by a hallway with cloakroom/Wc off and a useful Utility Room.
To the first floor is an 'L' shaped lounge with feature fireplace and a fitted dining kitchen. The townhouse boasts three generously sized bedrooms, a bathroom and en suite to the main bedroom.
Outside is a driveway and a single garage. To the rear is an enclosed, low maintenance rear garden
Chester Green is known for its vibrant community and excellent local amenities, making it a desirable location for families and professionals alike. It is also conveniently located for easy access to the city centre and connection to the A38, A52 and M1
This townhouse presents a wonderful opportunity for anyone looking to settle in a modern home within a thriving neighbourhood. Do not miss the chance to make this delightful property your own.
The Location
Accommodation
Ground Floor
Entrance Hall
6.52 x 2.01 (21'4" x 6'7")Having a double glazed composite door providing access, a central heating radiator, a wood grain effect laminate floor and an understairs storage cupboard providing excellent storage space. Stairs lead off to the first floor.
Cloakroom
1.92 x 0.89 (6'3" x 2'11")Appointed with a two piece suite comprising a pedestal wash hand and a low flush WC with tiling to the splashback areas. There is a wood grain effect laminate floor, a central heating radiator, an extractor fan and inset spotlighting to the ceiling.
Utility Room
2.16 x 1.94 (7'1" x 6'4")Appointed with a base cupboard with roll top work surface over incorporating a stainless sink drainer unit with mixer tap. There is plumbing for an automatic washing machine, space for a tumble dryer, a wall mounted boiler (serving domestic hot water and central heating system), an extractor fan and a wood grain effect floor. There is a central heating radiator and a door provides access to the rear garden.
First Floor
Landing
3.02 x 1.06 (9'10" x 3'5")Having a central heating radiator and stairs lead off to the second floor.
L-Shaped Lounge
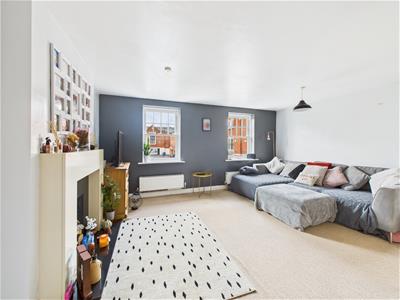 5.39 x 4.69 (17'8" x 15'4")Having a feature fireplace, three central heating radiators and two UPVC double glazed windows to the front.
5.39 x 4.69 (17'8" x 15'4")Having a feature fireplace, three central heating radiators and two UPVC double glazed windows to the front.
Dining Kitchen
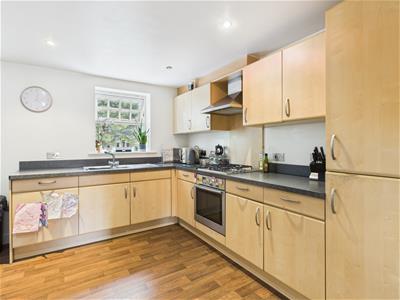 4.72 x 3.42 (15'5" x 11'2")Comprehensively fitted with a range of light Beech effect base cupboards, drawers and eye level units with complementary roll top work surface over incorporating a stainless steel sink drainer unit with mixer tap. Integrated appliances include an electric oven, gas hob, an extractor hood with light, a refrigerator and a freezer. There is a wood grain effect floor, a central heating radiator, inset spotlighting to the ceiling and UPVC double glazed windows to the rear elevation.
4.72 x 3.42 (15'5" x 11'2")Comprehensively fitted with a range of light Beech effect base cupboards, drawers and eye level units with complementary roll top work surface over incorporating a stainless steel sink drainer unit with mixer tap. Integrated appliances include an electric oven, gas hob, an extractor hood with light, a refrigerator and a freezer. There is a wood grain effect floor, a central heating radiator, inset spotlighting to the ceiling and UPVC double glazed windows to the rear elevation.
Second Floor
Landing
2.14 x 1.24 (7'0" x 4'0")Having a built-in cupboard providing storage space, a central heating radiator and access is provided to the roof space.
Bedroom One
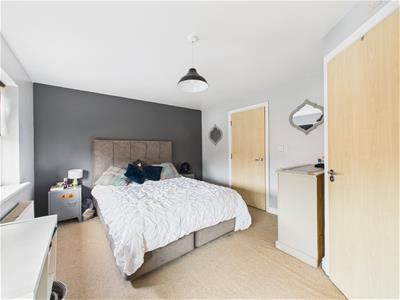 4.7 x 3.38 (15'5" x 11'1")With two double glazed windows to the front elevation and a central heating radiator. Having a range of fitted wardrobes which provide excellent hanging and storage space.
4.7 x 3.38 (15'5" x 11'1")With two double glazed windows to the front elevation and a central heating radiator. Having a range of fitted wardrobes which provide excellent hanging and storage space.
En-Suite
1.55 x 1.53 (5'1" x 5'0")Having a three piece white suite comprising a corner shower cubicle with shower over and extractor fan, a low flush WC and a pedestal wash handbasin. There is tiling to all splashback areas, inset spotlighting to the ceiling and a central heating radiator.
Bedroom Two
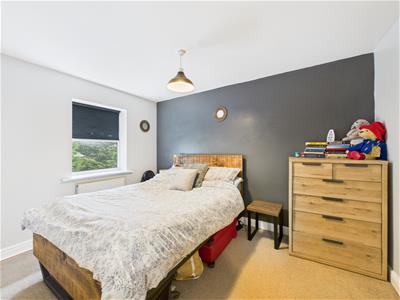 3.44 x 2.58 (11'3" x 8'5")Having a central heating radiator and a UPVC double glazed window. A door provides access to the bathroom.
3.44 x 2.58 (11'3" x 8'5")Having a central heating radiator and a UPVC double glazed window. A door provides access to the bathroom.
Bedroom Three
2.24 x 2.08 (7'4" x 6'9")Having a central heating radiator and a UPVC double glazed window.
Jack & Jill Bathroom
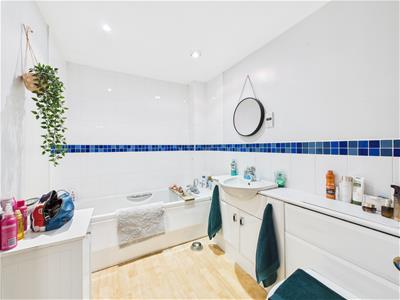 2.53 x 1.89 (8'3" x 6'2")Accessed from both the landing and bedroom two and having a three piece white suite comprising a panelled bath with handheld shower attachment over, a vanity wash handbasin with useful cupboards beneath and a roll top work surface and a low flush WC. There is a wood grain effect floor, tiling to all splashback areas, a wall mounted electric shaver point, extractor fan and inset spotlighting to the ceiling.
2.53 x 1.89 (8'3" x 6'2")Accessed from both the landing and bedroom two and having a three piece white suite comprising a panelled bath with handheld shower attachment over, a vanity wash handbasin with useful cupboards beneath and a roll top work surface and a low flush WC. There is a wood grain effect floor, tiling to all splashback areas, a wall mounted electric shaver point, extractor fan and inset spotlighting to the ceiling.
Outside
To the front of the property a driveway provides off-road parking and leads to a single garage with up and over door, light and power. To the rear there is an enclosed garden which is mainly gravelled for low maintenance.
Garage
4.98 x 2.54 (16'4" x 8'3")
Council Tax Band C
Energy Efficiency and Environmental Impact
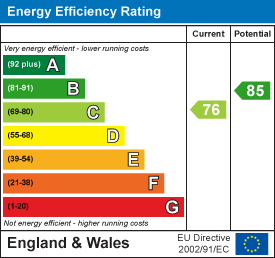
Although these particulars are thought to be materially correct their accuracy cannot be guaranteed and they do not form part of any contract.
Property data and search facilities supplied by www.vebra.com
