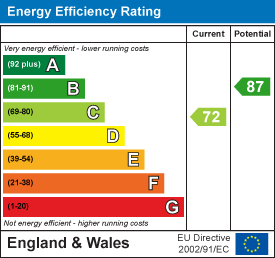11 Cheetham Street
Rochdale
Lancashire
OL16 1DG
Carfax Fold, Rochdale
Offers Over £290,000
3 Bedroom House - Detached
- Exceptional Detached Property
- Three Bedrooms
- Three Piece Bathroom Suite
- Contemporary Fitted Dining Kitchen
- Move-in Ready
- Extensive Plot
- Ample Off Road Parking
- Tenure Freehold
- Council Tax Band D
- EPC Rating C
A SPACIOUS THREE BEDROOM FAMILY HOME WITH A GENEROUS GARDEN
Nestled in the tranquil cul-de-sac of Carfax Fold, Rochdale, this impressive three-bedroom detached family home offers a perfect blend of comfort and modern living. The property is situated in a sought-after area, making it an ideal choice for families seeking a peaceful yet convenient lifestyle.
Upon entering, you are greeted by a spacious open-plan kitchen and dining room, which is fitted with a contemporary kitchen that is both stylish and functional. This inviting space is perfect for family gatherings and entertaining guests. The well-lit reception room, which overlooks the generous rear garden, provides a warm and welcoming atmosphere, ideal for relaxation after a long day.
The home boasts a modern bathroom suite, ensuring that daily routines are both comfortable and convenient. Each of the three bedrooms is well-proportioned, offering ample space for family members to unwind and enjoy their privacy.
The generous rear garden is a standout feature of this property, providing a safe and enjoyable outdoor space for children to play and for family gatherings during the warmer months. Additionally, the ample off-road parking ensures that you will never have to worry about finding a space for your vehicles.
This delightful home is perfect for a growing family, combining modern amenities with a peaceful setting. With its enviable location and thoughtful design, it presents an excellent opportunity for those looking to settle in Rochdale. Do not miss the chance to make this charming property your new family home.
For the latest upcoming properties, make sure you are following our Instagram @keenans.ea and Facebook @keenansestateagents
Ground Floor
Entrance Hall
2.64m x 1.75m (8'8 x 5'9)Composite double glazed frosted front door, UPVC double glazed window, central heating radiator, tiled flooring, doors leading to store (WC), kitchen/dining area and stairs to first floor.
Store (WC)
1.22m x 0.74m (4'0 x 2'5)Plumbing for WC and wash basin, extractor fan and tiled flooring.
Kitchen/Dining Area
5.28m x 4.19m (17'4 x 13'9)UPVC double glazed window, central heating radiator, range of high gloss wall and base units with solid wood work surfaces, integrated high rise oven, four ring gas hob, tiled splashback, ceramic Belfast sink with mixer tap and integrated draining ridges, plumbing for washing machine, space for fridge freezer, wood effect laminate flooring and double doors to reception room.
Reception Room
5.08m x 3.12m (16'8 x 10'3 )Two UPVC double glazed windows, central heating radiator, electric fire, wood effect laminate flooring, door to understairs storage and UPVC double glazed French doors to rear.
First Floor
Landing
UPVC double glazed window, loft access, smoke detector, doors leading to three bedrooms, bathroom and store.
Bedroom One
3.51m x 2.74m (11'6 x 9'0)UPVC double glazed window, central heating radiator and fitted wardrobes.
Bedroom Two
3.12m x 2.36m (10'3 x 7'9)UPVC double glazed window and central heating radiator.
Bedroom Three
2.46m x 2.26m (8'1 x 7'5 )UPVC double glazed window and central heating radiator.
Bathroom
3.02m x 1.65m (9'11 x 5'5 )UPVC double glazed frosted window, central heating radiator, dual flush WC, pedestal wash basin with mixer tap, wood panel bath with mixer tap, overhead direct feed rainfall shower and rinse head, partially tiled elevations, extractor fan and tiled flooring.
External
Rear
Enclosed garden with paving and composite decking.
Front
Laid to lawn, bedding areas, mature shrubbery and tarmac driveway.
Energy Efficiency and Environmental Impact

Although these particulars are thought to be materially correct their accuracy cannot be guaranteed and they do not form part of any contract.
Property data and search facilities supplied by www.vebra.com































