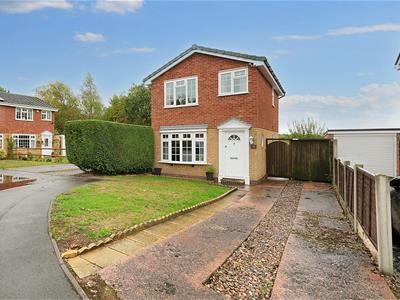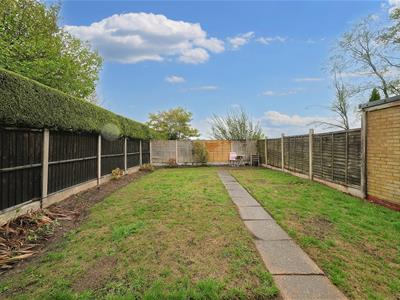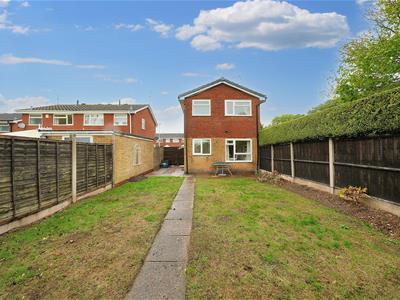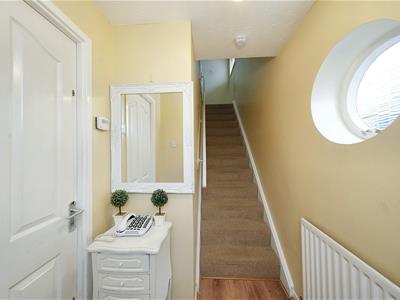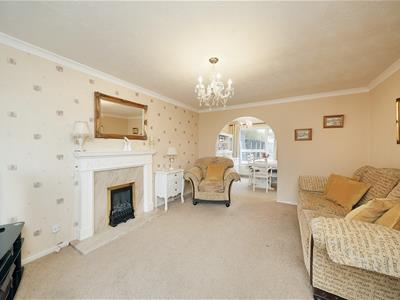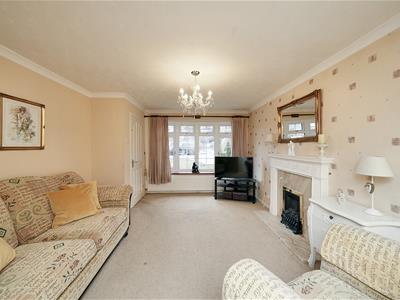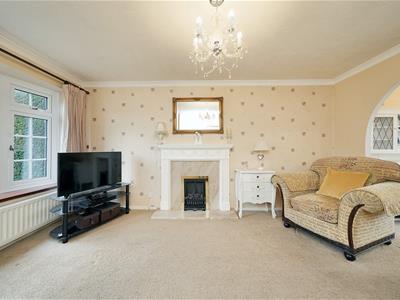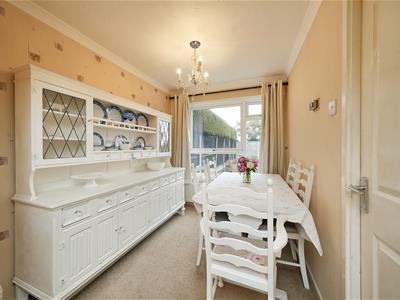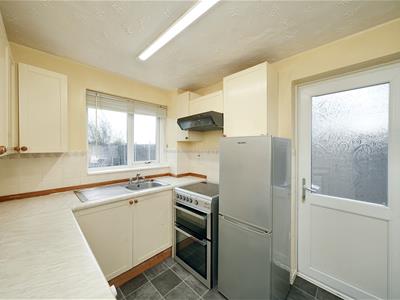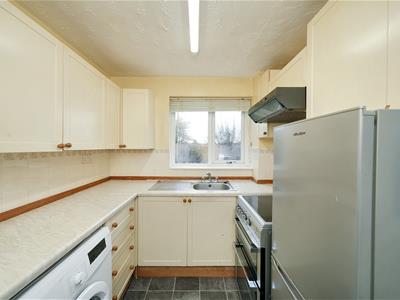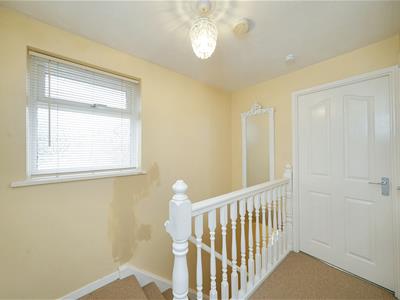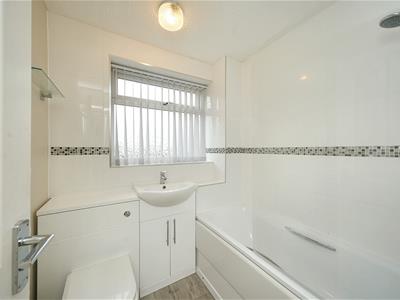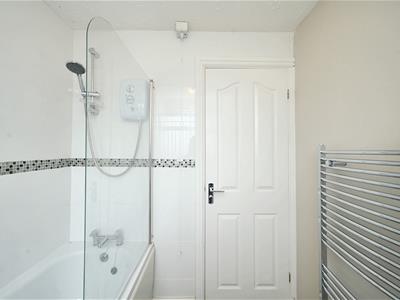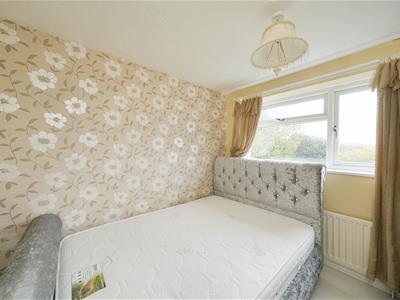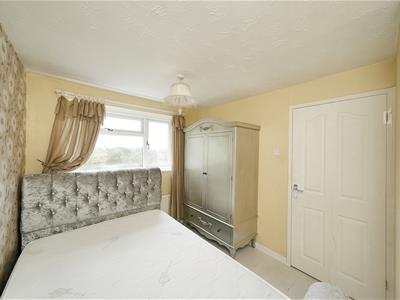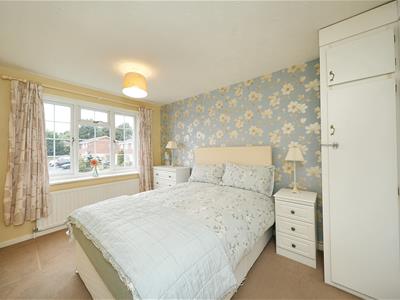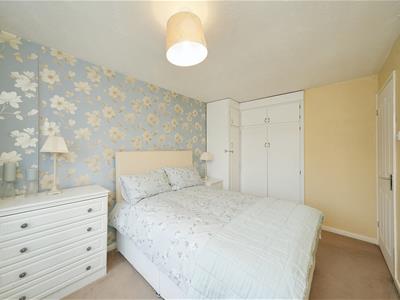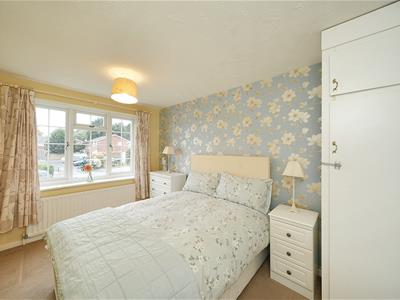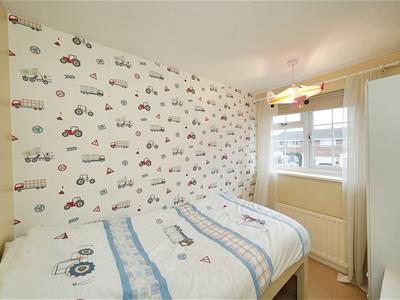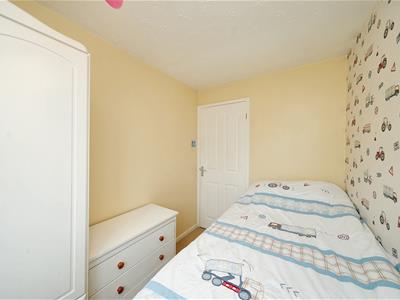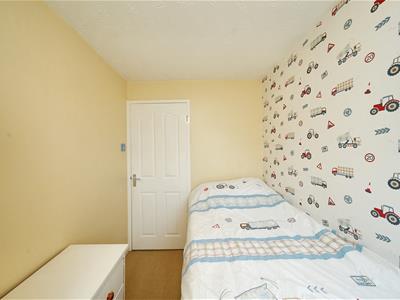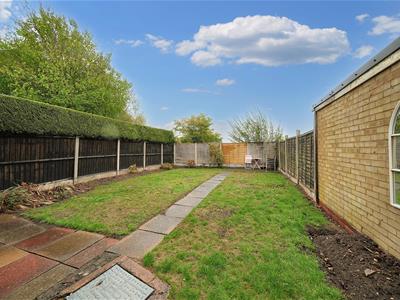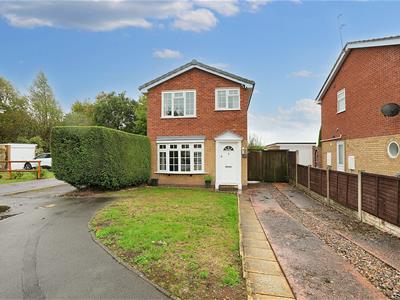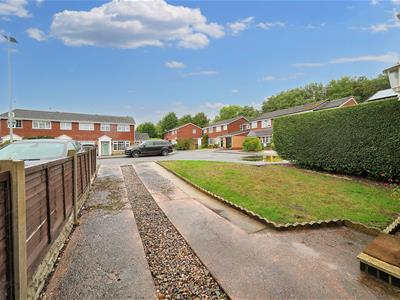
High Street
Wombourne
Wolverhampton
WV5 9DP
10 The Celandines, Wombourne, Wolverhampton
Offers In The Region Of £300,000
3 Bedroom House - Detached
- Three Bedroom Detached Family Home
- Off Road Parking for Several Vehicles
- Lounge With Dining Area and Kitchen
- Rear Garden Overlooking the Wombrook
- Double Glazing & Central Heating
- No Upward Chain
This is a detached family home which has the benefit of off road parking and an enclosed rear garden. The internal accommodation has an entrance hall, lounge with dining area and fitted kitchen to the ground floor. To the first floor there are three bedrooms and a bathroom. The property benefits from double glazing, central heating and no upward chain.
EPC :D
WOMBOURNE OFFICE
LOCATION
The Celandines is located on the Poolhouse Farm Estate which is situated close to Wombourne village with its array of amenities including doctors, dentists, hairdressers and vets. The property is also within walking distance of Sainsbury’s. Wombourne has a good selection of schools with Westfield Community Primary School and Wombourne High School close by. Wolverhampton City centre, Bridgnorth, Stourbridge, Dudley and Merry Hill Centre are short distances away by car or public transport.
DESCRIPTION
This is a detached family home which has the benefit of off road parking and an enclosed rear garden. The internal accommodation has an entrance hall, lounge with dining area and fitted kitchen to the ground floor. To the first floor there are three bedrooms and a bathroom. The property benefits from double glazing, central heating and no upward chain.
ACCOMMODATION
The ENTRANCE HALL is accessed through a composite door, there is a staircase rising to the first floor landing, radiator, single glazed opaque window to the side elevation and door into the LOUNGE. This has a double glazed leaded window to the front elevation, radiator, gas fire with surround and arch into the DINING AREA, this has double glazed window to the rear elevation, radiator and door into the KITCHEN. This is fitted with a range of wall and base unit with complementary work surfaces, inset single drainer sink unit and mixer tap, space for appliances including an oven, washing machine, fridge and freezer. There is an understairs pantry, UPVC double glazed door to the rear garden, double glazed window to the rear elevation and strip lighting.
The staircase rises to the FIRST FLOOR LANDING which has a double glazed opaque window to the side elevation and an airing cupboard which houses the wall mounted central heating boiler. The BATHROOM is fitted with a white suite which comprises a bath with shower over, vanity wash hand basin with mixer tap, low level WC, double glazed opaque window to the rear elevation and tiling to the walls. DOUBLE BEDROOM 1 has a double glazed window to the first elevation, fitted wardrobes and radiator. DOUBLE BEDROOM 2 has a double glazed window to the rear elevation and radiator. BEDROOM 3has a double glazed window to the front elevation and radiator.
OUTSIDE
To the front of the property there is a lawned area with a tarmac DRIVEWAY suitable for off road parking with side gated access into the REAR GARDEN which has a private open aspect over the Wombrook, has a lawn and is enclosed with a fence and hedged border.
We are informed by the Vendors that all mains services are connected
COUNCIL TAX BAND C – South Staffordshire
POSSESSION Vacant possession will be given on completion.
VIEWING - Please contact the WOMBOURNE Office.
The property is FREEHOLD
Broadband – Ofcom checker shows Standard / Superfast / Ultrafast are available
Mobile date coverage is constantly changing, please use the property postcode and this link for the most up to date information from Ofcom: https://www.ofcom.org.uk/mobile-coverage-checker
The long term flood defences website shows very low risk
Energy Efficiency and Environmental Impact
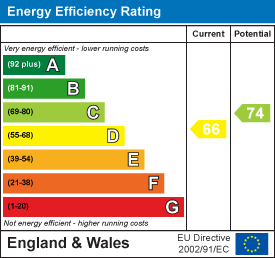
Although these particulars are thought to be materially correct their accuracy cannot be guaranteed and they do not form part of any contract.
Property data and search facilities supplied by www.vebra.com
