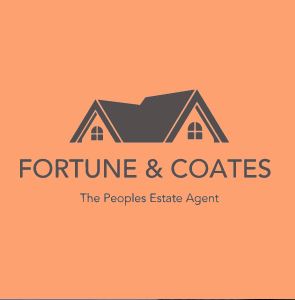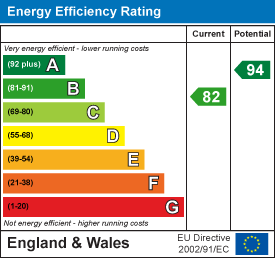
Fortune and Coates
Email: sales@fortuneandcoates.co.uk
Unit 10
Greenway Business Centre
Harlow
Essex
CM19 5QE
Bullfinch Road, Newhall, Harlow
Guide price £450,000
3 Bedroom House - Semi-Detached
- Three bedroom semi-detached family home
- Nicely presented throughout
- Spacious lounge/diner
- Downstairs W/C
- Garage and driveway
- Close to local amenities
Guide price £450,000-£475,000.
Fortune and Coates are pleased to offer to the market this lovely three bedroom semi-detached family home situated in the sought after location of Bullfinch Road, Newhall.
Upon entering, you are greeted by an inviting entrance hallway that leads to a convenient downstairs W/C, as well as access to the well-appointed kitchen and a spacious lounge/diner.
The lounge is a bright and airy space, ideal for relaxation and entertaining, featuring French patio doors that open seamlessly onto the rear garden. Adjacent to the lounge, a practical study room provides an excellent area for work or study, while a garage offers additional storage solutions.
The modern kitchen, is modern and stylish with sleek wall and base units, complete with an integrated oven, hob, dishwasher, and fridge with a white tiled backsplash and granite worktops.
Upstairs, you will find three well-proportioned bedrooms, two of which are generous double rooms. The master bedroom is particularly impressive, featuring built-in wardrobes and a private en suite bathroom for added convenience. The upstairs also includes a part-tiled family bathroom, equipped with a low-level W/C, pedestal sink, and bath.
The outdoor space is equally appealing, with a low-maintenance rear garden that features a lush lawn, a small patio area, and a large decking section. The decking, partially covered by a charming wooden pergola, creates an inviting atmosphere for entertaining. To the front is also a private driveway.
Bullfinch Road, Harlow is located only a short walk from local amenities, coffee shops, and is situated in a great catchment area for Newhall Primary Academy and Nursery. Old Harlow and Harlow Town are only a short drive away and offers an array of shops, supermarkets, restaurants and leisure facilities. Harlow Mill and Harlow Town train stations provide direct links to London, Cambridge and Stansted Airport and the M11 motorway is nearby.
Lounge/diner
4.85 x 5.22 (15'10" x 17'1")
Kitchen
2.46 x 3.93 (8'0" x 12'10")
Study
2.54 x 2.57 (8'3" x 8'5")
Garage
2.64 x 2.17 (8'7" x 7'1")
Bedroom
2.72 x 4.34 (8'11" x 14'2")
Bedroom
2.72 x 3.58 (8'11" x 11'8")
Bedroom
2.06 x 2.99 (6'9" x 9'9")
AGENT NOTE: The information provided about this property does not constitute or form part of an offer or contract, nor may be it be regarded as representations. All interested parties must verify accuracy and your solicitor must verify tenure/lease information, fixtures & fittings and, where the property has been extended/converted, planning/building regulation consents. All dimensions are approximate and quoted for guidance only as are floor plans which are not to scale, and their accuracy cannot be confirmed. Reference to appliances and/or services does not imply that they are necessarily in working order or fit for the purpose.
Energy Efficiency and Environmental Impact

Although these particulars are thought to be materially correct their accuracy cannot be guaranteed and they do not form part of any contract.
Property data and search facilities supplied by www.vebra.com





























