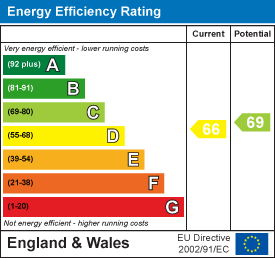
County Estate Agents
Tel: 01253 711511
7 Orchard Road
St Annes On Sea
Lancashire
FY8 1RY
St. Davids Road South, Lytham St. Annes
Per month £850 p.c.m. To Let
4 Bedroom Flat - Duplex
- DECEPTIVELY SPACIOUS UNFURNISHED DUPLEX APARTMENT IN HIGHLY CONVENIENT LOCATION WITHIN A STONES THROW OF ST ANNES TOWN CENTRE
- 4 BEDROOMS - THREE PIECE BATHROOM - TWO SEPARATE WCs - BRIGHT AND GENEROUSLY SIZED LOUNGE - KITCHEN
- CLOSE TO LOCAL SHOPS, GOOD TRANSPORT LINKS, BARS, RESTAURANTS, ASHTON GARDENS, THE BEACH AND SEA FRONT
- PRIVATE ENTRANCE - EPC rating: D
****DECEPTIVELY SPACIOUS UNFURNISHED DUPLEX APARTMENT IN HIGHLY CONVENIENT LOCATION WITHIN A STONES THROW OF ST ANNES TOWN CENTRE - CLOSE TO LOCAL SHOPS, GOOD TRANSPORT LINKS, BARS, RESTAURANTS, ASHTON GARDENS, THE BEACH AND SEA FRONT - 4 BEDROOMS - THREE PIECE BATHROOM - TWO SEPARATE WCs - BRIGHT AND GENEROUSLY SIZED LOUNGE - KITCHEN - PRIVATE ENTRANCE - EPC rating: D****
Entrance
Entrance gained via a wooden gate the rear of the property, steps lead up to timber door which leads into;
Entrance Vestibule
Steps lead up to;
Entrance Hallway
Radiator, wall mounted coat hooks, doors to the following rooms;
Bedroom Three
 3.35m x 2.69m (11' x 8'10)UPVC double glazed window to the side, radiator, tiled fireplace housing cast iron fire.
3.35m x 2.69m (11' x 8'10)UPVC double glazed window to the side, radiator, tiled fireplace housing cast iron fire.
First Floor WC
 2.03m x 0.84m (6'8 x 2'9)Two piece white suite comprising of; WC and wall hung wash hand basin, extractor fan, wall mounted mirror, wall mounted glass shelf, vinyl flooring.
2.03m x 0.84m (6'8 x 2'9)Two piece white suite comprising of; WC and wall hung wash hand basin, extractor fan, wall mounted mirror, wall mounted glass shelf, vinyl flooring.
Inner Hallway
Large radiator, under stair cupboard providing storage space, stairs leading up to the second floor landing, doors to the following rooms;
Kitchen
 3.20m x 2.69m (10'6 x 8'10)Good range of wall and base units, laminate work surfaces, stainless steel sink and drainer, integrated 'Lamona' electric oven and hob with overhead illuminated extractor hood, large UPVC double glazed window to the side. freestanding LEC under counter fridge freezer, freestanding 'Beko' washing machine, part tiled walls, wall mounted 'Heatline' combi boiler, tile effect vinyl flooring.
3.20m x 2.69m (10'6 x 8'10)Good range of wall and base units, laminate work surfaces, stainless steel sink and drainer, integrated 'Lamona' electric oven and hob with overhead illuminated extractor hood, large UPVC double glazed window to the side. freestanding LEC under counter fridge freezer, freestanding 'Beko' washing machine, part tiled walls, wall mounted 'Heatline' combi boiler, tile effect vinyl flooring.
Bathroom
 1.91m x 1.60m (6'3 x 5'3)Three piece white suite comprising of; bath with telephone style handheld shower attachment, WC and vanity wash hand basin, part tiled walls, vinyl flooring, wall mounted heated towel rail, wall mounted mirror, wall mounted mirror fronted cabinet, UPVC double glazed opaque window to the side.
1.91m x 1.60m (6'3 x 5'3)Three piece white suite comprising of; bath with telephone style handheld shower attachment, WC and vanity wash hand basin, part tiled walls, vinyl flooring, wall mounted heated towel rail, wall mounted mirror, wall mounted mirror fronted cabinet, UPVC double glazed opaque window to the side.
Bedroom Two
 3.66m x 3.43m (12'0 x 11'3)Large UPVC double glazed window to the rear, radiator, television point.
3.66m x 3.43m (12'0 x 11'3)Large UPVC double glazed window to the rear, radiator, television point.
Lounge
 5.49m x 4.65m (18' x 15'3)Large UPVC double glazed walk in bay window to the front, UPVC double glazed window to the front, two radiators, granite fireplace housing freestanding electric fire, television and telephone points, coving, picture rail, skirting boards, two small cupboards housing the water meter and fuse box.
5.49m x 4.65m (18' x 15'3)Large UPVC double glazed walk in bay window to the front, UPVC double glazed window to the front, two radiators, granite fireplace housing freestanding electric fire, television and telephone points, coving, picture rail, skirting boards, two small cupboards housing the water meter and fuse box.
Second Floor Landing
Doors lead into the following rooms;
Second Floor WC
 1.91m x 0.94m (6'3 x 3'1)Two piece white suite comprising of; WC and wall hung wash hand basin, radiator, extractor fan, wall mounted mirror, vinyl flooring.
1.91m x 0.94m (6'3 x 3'1)Two piece white suite comprising of; WC and wall hung wash hand basin, radiator, extractor fan, wall mounted mirror, vinyl flooring.
Bedroom Four
 2.95m x 1.91m (9'8 x 6'3)UPVC double glazed window to the rear, 'Velux' window to the rear, single glazed stained and leaded window to the side, radiator, television point.
2.95m x 1.91m (9'8 x 6'3)UPVC double glazed window to the rear, 'Velux' window to the rear, single glazed stained and leaded window to the side, radiator, television point.
Bedroom One
 5.05m x 4.17m (16'7 x 13'8)Two sets of UPVC windows to the front, two radiators, television.
5.05m x 4.17m (16'7 x 13'8)Two sets of UPVC windows to the front, two radiators, television.
Outside
The entrance to the apartment is located at the rear of the property which is accessed via a walled ginnel to the side of Our Lady Star of the Sea church.
Other Details
Council Tax Band: A ( £1,608.84 per annum )
Energy Efficiency and Environmental Impact

Although these particulars are thought to be materially correct their accuracy cannot be guaranteed and they do not form part of any contract.
Property data and search facilities supplied by www.vebra.com







