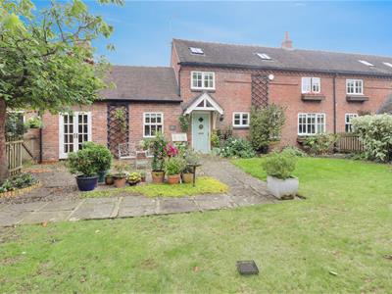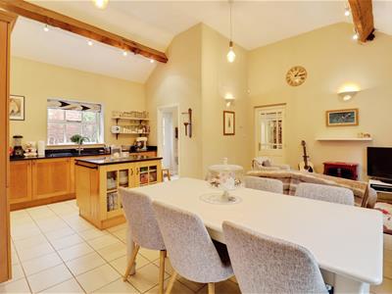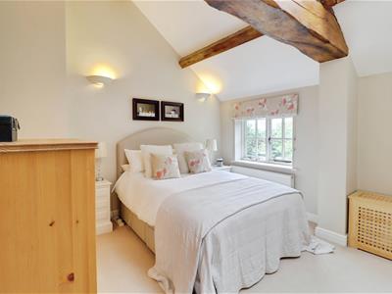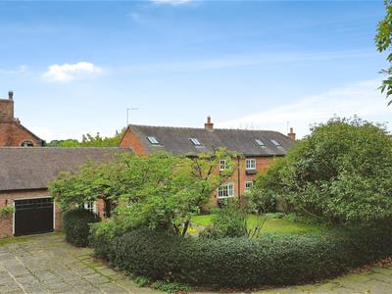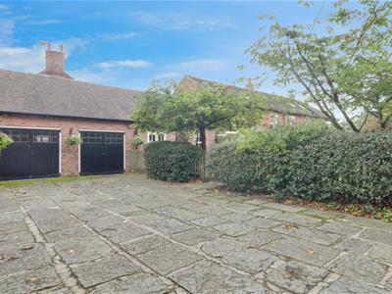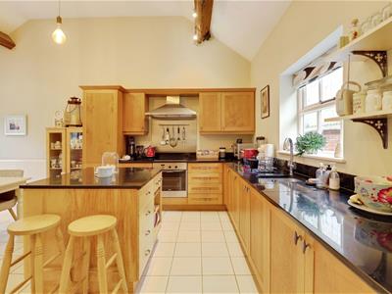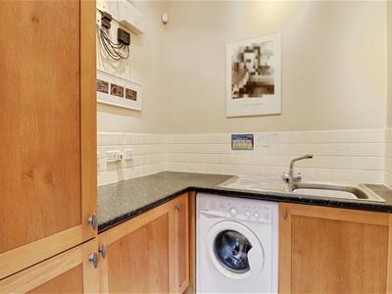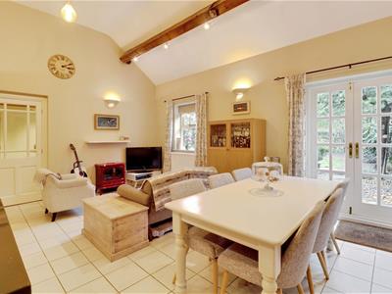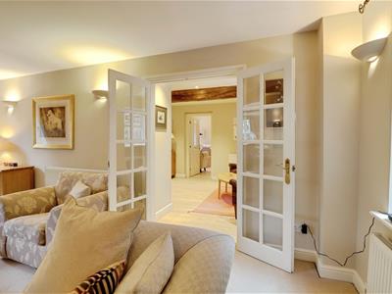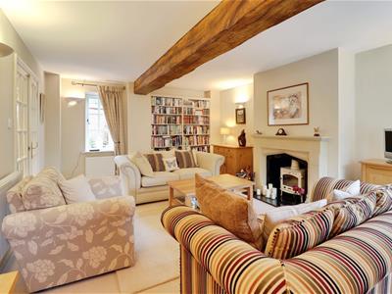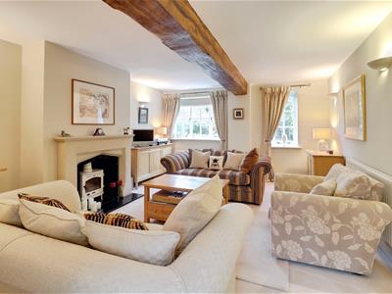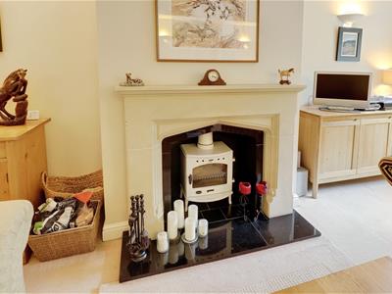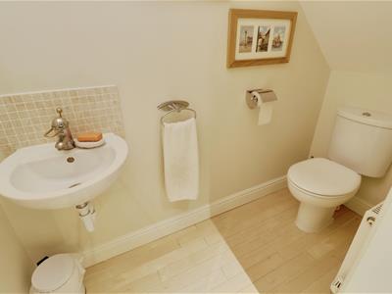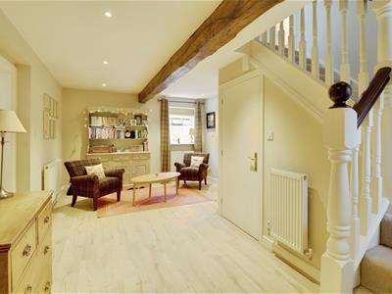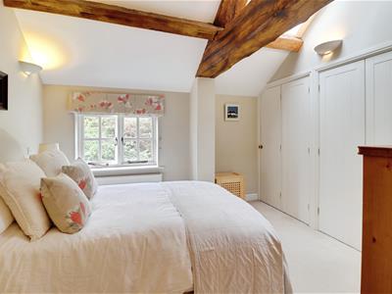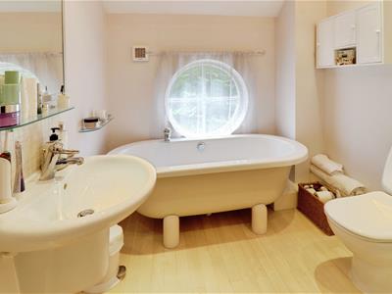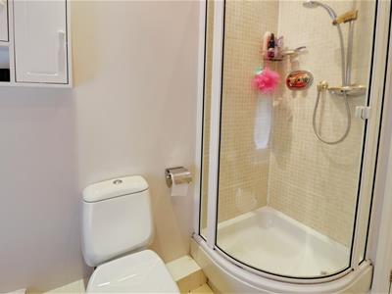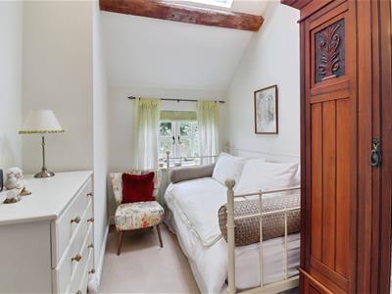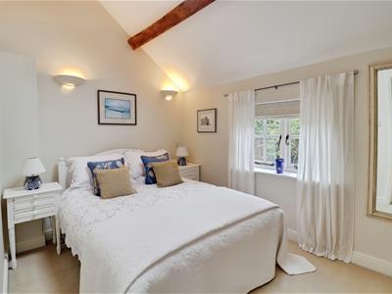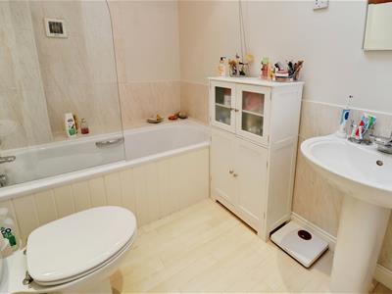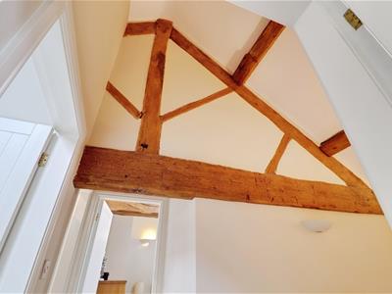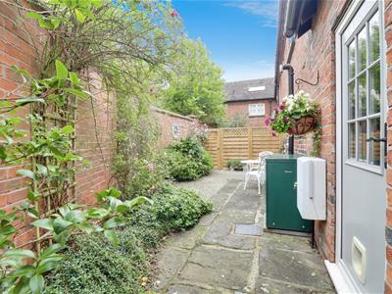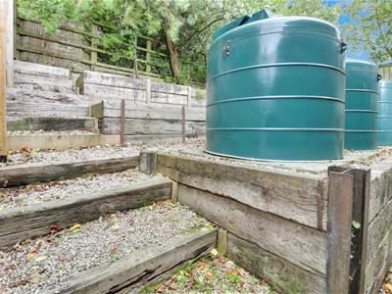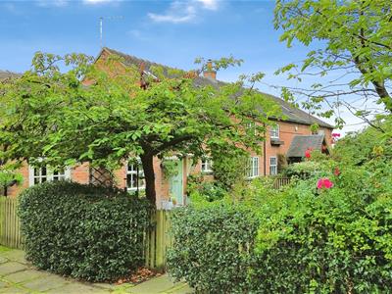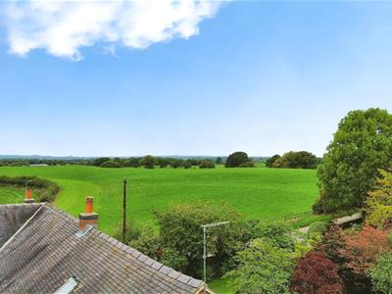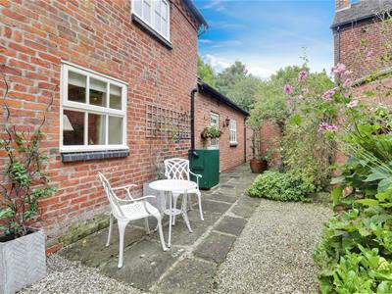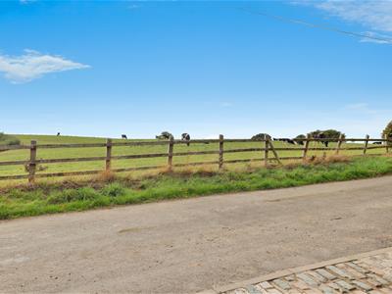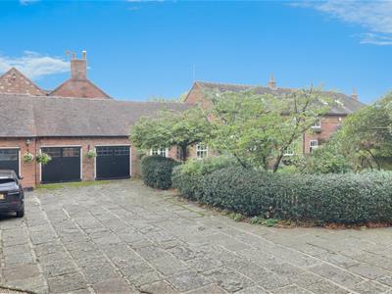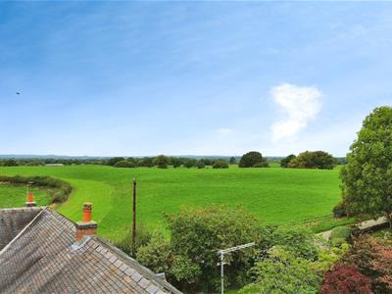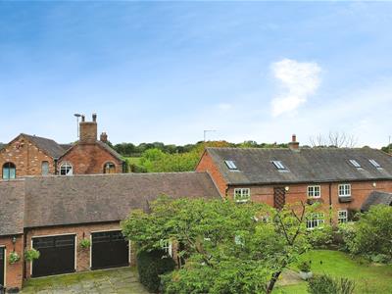
13 Crewe Road, Alsager
Stoke On Trent
Staffordshire
ST7 2EW
Barthomley Road, Audley
Offers In The Region Of £525,000
3 Bedroom House - Semi-Detached
WEALTH OF PERIOD FEATURES & BEAUTIFUL ADJACENT COUNTRYSIDE - Tawny Cottage is a fabulous & superbly presented barn conversion which originally dates back to circa 1836 & has been cleverly remodelled in more recent years to form one of three individual homes of a high specification. The property finds itself surrounded by countryside and the picturesque village of Barthomley can be found just a short distance away.
The accommodation has been thoughtfully designed and fitted to a high standard with exposed architectural ceiling beams and timbers that feature as a theme throughout.
Accompanying the property are a number of notable features worthy of mention, some of which include: double glazing, oil fired central heating, a welcoming open plan reception hall, superb high ceiling kitchen diner with granite working surfaces and having a seating area, a handy downstairs WC and a feature multifuel burner to the lounge. To the first floor, exposed joists with complementary vaulted ceilings, built-in wardrobes to the principal bedroom with en-suite, second double bedroom and single bedroom, along with a separate family bathroom.
Externally, the property benefits from a stone driveway leading to a useful detached double garage, an enclosed walled courtyard garden which has a south-easterly aspect along with a well-established front garden which is both private and a great place to sit, relax and soak in your surroundings during the summer months.
Contact Stephenson Browne today to book your all-important viewing on this wonderful, wonderful home!
Reception Hall
5.722 x 3.613 (18'9" x 11'10")Wood panelled entrance door having glazed inset. Stairs to the first floor. Three single panel radiators. Double glazed windows to the front and rear elevation. Door into:-
Downstairs WC
0.890 x 2.139 (2'11" x 7'0")Two piece suite comprising a low level WC with push button flush and a wall mounted wash hand basin with mixer tap. Single panel radiator.
Lounge
4.126 x 5.698 (13'6" x 18'8")Double glazed windows to the front and rear elevations. Three single panel radiators. TV aerial and telephone points. Adam’s style fireplace housing multi fuel burner.
Kitchen Diner/Sitting Room
5.866 x 5.883 (19'2" x 19'3")Double glazed windows to the front and rear elevations. Glazed French doors to the front elevation. Two double panel radiators. Range of wall, base and drawer units with granite work surfaces over incorporating a 1.5 bowl sink with drainer and mixer tap. Integrated fridge freezer. Integrated oven with ceramic hob and extractor canopy over. Integrated dishwasher. TV aerial and telephone points.
Utility Room
1.864 x 2.119 (6'1" x 6'11")Composite door having glazed insets opening to the rear. Range of wall and base units with work surfaces over incorporating a stainless steel single drainer sink unit with mixer tap. Space and plumbing for a washing machine. Hot water cylinder. Single panel radiator.
First Floor Landing
Doors to all rooms.
Principal Bedroom
3.348 to robes x 3.448 (10'11" to robes x 11'3")Double glazed window to the front elevation. Single panel radiator. Fitted wardrobes with hanging rail and shelving. TV aerial and telephone points.
En-Suite
2.556 x 2.126 (8'4" x 6'11")Glazed circular window to the rear elevation. Four piece suite comprising a low level WC with push button flush, pedestal wash hand basin with mixer tap, freestanding bath with mixer tap and a corner shower cubicle with shower over. Shaver point. Heated towel rail.
Bedroom Two
2.441 x 3.574 (8'0" x 11'8")Double glazed window to the rear elevation. Single panel radiator. Skylight. TV aerial point.
Bedroom Three
3.444 x 2.226 (11'3" x 7'3")Double glazed window to the front elevation. Single panel radiator. Skylight. TV aerial point.
Family Bathroom
Double glazed skylight. Three piece suite comprising a low level WC with push button flush, pedestal wash hand basin with mixer tap and a panelled bath with mixer tap. Shaver point. Single panel radiator.
Double Garage
6.184 x 5.861 (20'3" x 19'2")Two double opening doors at the front. Power and lighting. Courtesy door to the rear.
Externally
The property benefits from a stone driveway leading to useful detached double garage. The well-established front garden which is both private and a great place to sit, relax and soak in your surroundings during the summer months. An enclosed walled courtyard garden which has a south-easterly aspect. Oil fired boiler. Tiered side garden housing oil tanks.
Council Tax Band
The council tax band for this property is E.
NB: Tenure
We have been advised that the property tenure is FREEHOLD, we would advise any potential purchasers to confirm this with a conveyancer prior to exchange of contracts.
Alsager AML Disclosure
Agents are required by law to conduct Anti-Money Laundering checks on all those buying a property. Stephenson Browne charge £49.99 plus VAT for an AML check per purchase transaction. This is a non-refundable fee. The charges cover the cost of obtaining relevant data, any manual checks that are required, and ongoing monitoring. This fee is payable in advance prior to the issuing of a memorandum of sale on the property you are seeking to buy.
NB: Copyright
The copyright of all details, photographs and floorplans remain the possession of Stephenson Browne.
Energy Efficiency and Environmental Impact

Although these particulars are thought to be materially correct their accuracy cannot be guaranteed and they do not form part of any contract.
Property data and search facilities supplied by www.vebra.com
