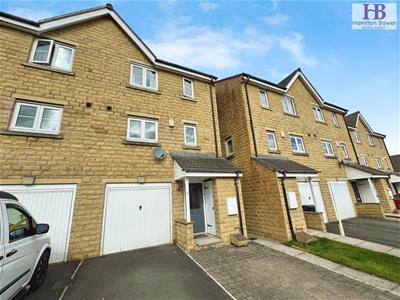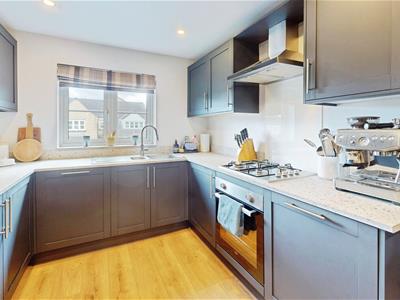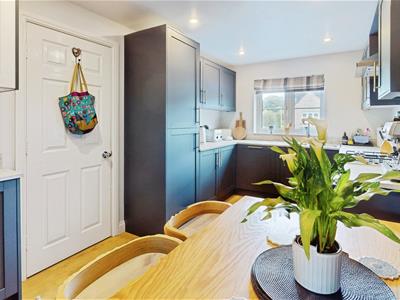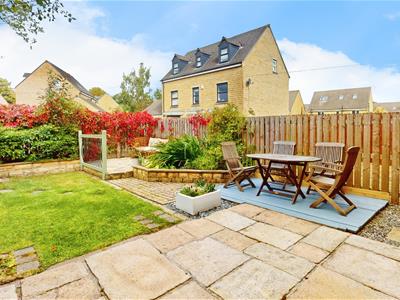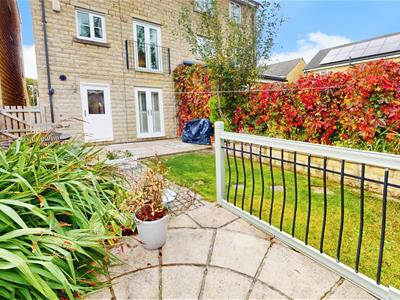
Hamilton Bower
Tel: 01422 20 45 45
9 Square
Northowram
Halifax
HX3 7HW
Mulberry Way, Northowram, Halifax
Offers Over £300,000
4 Bedroom House - Semi-Detached
- FOUR BEDROOMS
- SEMI DETACHED
- ULTRA DESIRABLE LOCATION
- OVER THREE FLOORS
- WELL PRESENTED
Located on the ever popular and highly desirable Arboretum development in Northowram, is this well presented and spacious FOUR BEDROOM SEMI DETACHED property. Set over three floors, this family home offers generous room sizes, has the benefit of a recently installed kitchen and will suit a variety of potential purchasers.
Mulberry Way is ideally positioned on the prestigious Arboretum development in the village of Northowram and within close proximity to the local shops, cafes and Primary School. Further afield, the famous Shibden Valley is easily accessible giving the location a semi-rural feel whilst remaining close to the road and rail links to the neighbouring major towns and cities.
EPC RATING - C
COUNCIL TAX BAND - D
GROUND FLOOR
ENTRANCE HALLWAY
Pleasant entrance hallway with laminate flooring, under stairs storage, central heating radiator and double glazed window.
SHOWER ROOM/WC
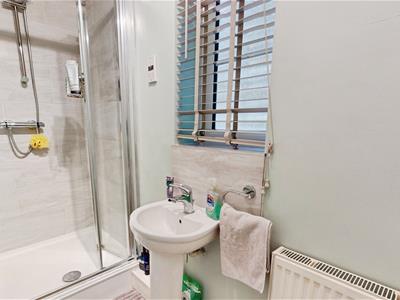 Ground floor shower room with mains operated shower within glass screened cubicle. Low flush Wc, hand wash basin, laminate flooring, central heating radiator and double glazed window.
Ground floor shower room with mains operated shower within glass screened cubicle. Low flush Wc, hand wash basin, laminate flooring, central heating radiator and double glazed window.
BEDROOM/STUDY
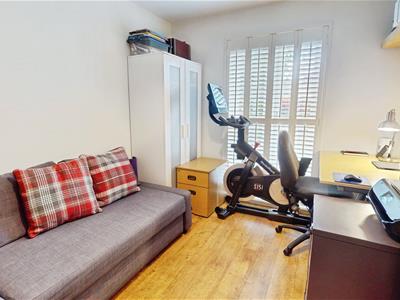 Ground floor bedroom with double glazed French Doors leading to the rear garden. Laminate flooring and central heating radiator. This room can be utilised for many purposes such as home office or garden room.
Ground floor bedroom with double glazed French Doors leading to the rear garden. Laminate flooring and central heating radiator. This room can be utilised for many purposes such as home office or garden room.
UTILITY ROOM
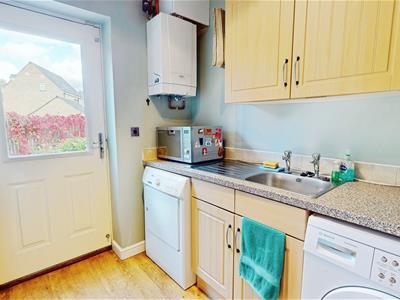 Ground floor utility room with a door to the rear elevation. Fitted wall and base units to one side with a contrasting work surface over incorporating a stainless steel sink and mixer tap. Plumbing for a washing machine, space for a dryer, combi boiler, laminate flooring and a central heating radiator.
Ground floor utility room with a door to the rear elevation. Fitted wall and base units to one side with a contrasting work surface over incorporating a stainless steel sink and mixer tap. Plumbing for a washing machine, space for a dryer, combi boiler, laminate flooring and a central heating radiator.
INTEGRAL GARAGE
Accessed via the hallway internally and an up and over door to the front elevation an integral garage providing useful storage and parking options.
FIRST FLOOR
LANDING
Light and spacious landing area with two double glazed windows and a central heating radiator.
LOUNGE
 Good size main reception room with two double glazed windows and French Doors to a Juliet Balcony. Electric fire set within a decorative surround and a central heating radiator. Double internal doors lead to...
Good size main reception room with two double glazed windows and French Doors to a Juliet Balcony. Electric fire set within a decorative surround and a central heating radiator. Double internal doors lead to...
DINING KITCHEN
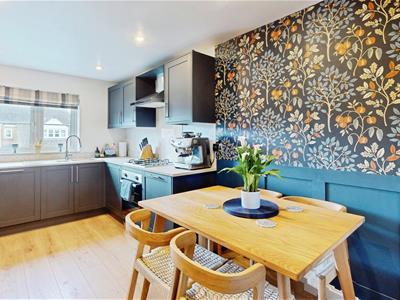 A stunning and recently installed kitchen diner which has stylish fitted wall and base units to three sides with a contrasting work surface over incorporating a stainless steel sink and mixer tap with extendable hose. Integrated appliances include a fridge freezer, dishwasher and electric oven with gas hob and extractor fan over. There is ample room for a dining table and the room is finished with high end flooring, feature wall panelling, a central heating radiator and double glazed window.
A stunning and recently installed kitchen diner which has stylish fitted wall and base units to three sides with a contrasting work surface over incorporating a stainless steel sink and mixer tap with extendable hose. Integrated appliances include a fridge freezer, dishwasher and electric oven with gas hob and extractor fan over. There is ample room for a dining table and the room is finished with high end flooring, feature wall panelling, a central heating radiator and double glazed window.
SECOND FLOOR
LANDING
Landing area with loft access, double glazed window and central heating radiator.
BEDROOM
 Double bedroom to the front elevation with fitted wardrobes, a double glazed window and central heating radiator.
Double bedroom to the front elevation with fitted wardrobes, a double glazed window and central heating radiator.
EN-SUITE
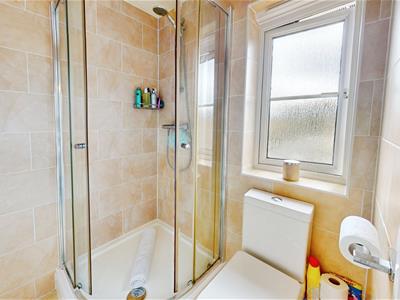 Low flush W.c and hand wash basin in white on a vanity unit. Curved glass screened shower cubicle housing mains operated shower. Double glazed window, tiled flooring and central heating radiator.
Low flush W.c and hand wash basin in white on a vanity unit. Curved glass screened shower cubicle housing mains operated shower. Double glazed window, tiled flooring and central heating radiator.
BEDROOM
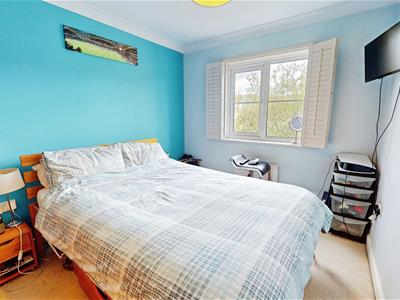 Double bedroom to the rear elevation with double glazed window and central heating radiator.
Double bedroom to the rear elevation with double glazed window and central heating radiator.
BEDROOM
 To the rear elevation with a double glazed window and central heating radiator.
To the rear elevation with a double glazed window and central heating radiator.
BATHROOM
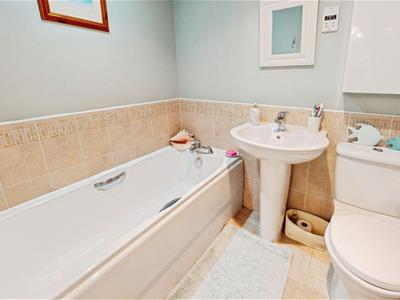 Modern three piece bathroom suite in white. Vinyl flooring and central heating radiator.
Modern three piece bathroom suite in white. Vinyl flooring and central heating radiator.
EXTERNAL
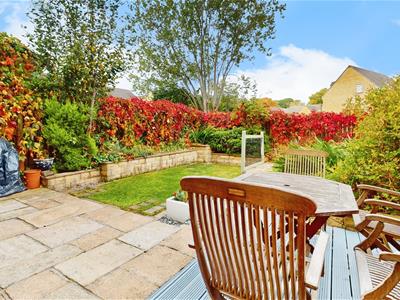 To the rear a pleasant enclosed garden with patio, decking and lawn with an array of mature plants and shrubs to the borders. To the front a drive leads to the garage with further space providing parking for two vehicles.
To the rear a pleasant enclosed garden with patio, decking and lawn with an array of mature plants and shrubs to the borders. To the front a drive leads to the garage with further space providing parking for two vehicles.
Energy Efficiency and Environmental Impact

Although these particulars are thought to be materially correct their accuracy cannot be guaranteed and they do not form part of any contract.
Property data and search facilities supplied by www.vebra.com
