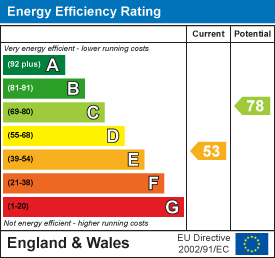Archer & Partners
Tel: 01323 483348
48 High Street
Polegate
BN26 6AG
Greenleaf Gardens, Polegate
£310,000
2 Bedroom Bungalow - Semi Detached
- Favoured Sayerlands
- Whichello Built
- Spacious Semi Detached
- Large Lounge/Diner
- Kit/Breakfast Room
- 2 Double Bedrooms
- Shower Rm & Sep wc
- Elec Heating & Dbl glz
- Drive & 65' Garden
- NO ONGOING CHAIN
SEE OUR 3D VIRTUAL TOUR - NO ONGOING CHAIN - Spacious Semi Detached - Favoured Sayerlands Estate - Lovely 65' Rear Garden - Bay Fronted Lounge/Diner - Kitchen/Breakfast Room - 2 Double Size Bedrooms - Shower Room & Separate wc - Electric Heating - Double Glazing - Long Driveway
A Whichello built 2-bedroomed semi detached bungalow located on the much favoured Sayerlands estate. This spacious bungalow features a 17' max x 12' bay fronted lounge/diner, 12' x 11' kitchen/breakfast room, double size bedrooms to include fitted wardrobes in bedroom one, a nicely tiled shower room and a separate wc. There are excellent storage facilities and the property also has electric heating and double glazing. Outside is a long driveway and there is a most pleasant 65' rear garden having a delightful mature oak tree.
The Sayerlands estate is conveniently located for Polegate High Street and access to The Cuckoo Trail at Oakleaf Drive. From the end of nearby Windsor Way, adjacent to The Community Centre, is access to The High Street, which has various shops, medical centres, bus services and a mainline railway station, connecting with Eastbourne, Brighton, Gatwick Airport and London Victoria. The Cuckoo Trail provides many enjoyable walks and cycling routes and there is further access to countryside walks at the end of Sayerland Road, which lead to Abbotts Wood.
Side entrance with part frosted double glazed front door into a small lobby with frosted glazed inner door to a Spacious Entrance Hall.
Lounge/Dining Room
5.20m into bay x 3.79m (17'0" into bay x 12'5")
Kitchen/Breakfast Room
3.64m x 3.32m (11'11" x 10'10")
Bedroom 1
4.07m x 3.68m max (13'4" x 12'0" max)
Bedroom 2
3.36m x 3.16m (11'0" x 10'4")
Shower Room
1.83m x 1.78m (6'0" x 5'10")
Separate WC
Outside
The front garden is open plan being laid to lawn with well stocked flower borders having a variety of flower and shrubs. Long Driveway to side with outside light. Please note there is an electricity pylon in the neighbouring front garden.
Rear Garden
19.81m depth approximately (65' depth approximatelHaving a paved patio, outside tap, mainly laid to lawn featuring a lovely mature oak tree, well stocked flower borders having a variety of shrubs and established plants, greenhouse, storage unit and side gate.
Council Tax
The property is in Band C. The amount payable for 2025-2026 is £2,334.56. This information is taken from voa.gov.uk
Within the spacious entrance hall is a built-in shelved airing cupboard, an adjacent built-in cloaks cupboard housing the fuse box and electric meter, and access via a ladder to a good size insulated loft with light. There is a good size lounge/dining room featuring a tiled fireplace with fitted electric fire and has a bay window overlooking the front. The kitchen/breakfast room has appliance spaces for an electric cooker, plumbing for washing machine there is a built-in shelved storage cupboard. Bedroom one has fitted wardrobes and chest of drawers and there is a nicely tiled shower room having a corner shower cubicle with Triton wall shower.
Energy Efficiency and Environmental Impact

Although these particulars are thought to be materially correct their accuracy cannot be guaranteed and they do not form part of any contract.
Property data and search facilities supplied by www.vebra.com


















