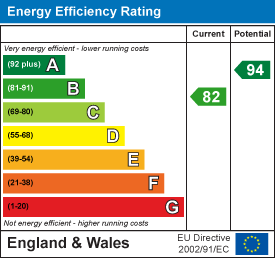Baker Estates Essex
34 The Street
Wickham Bishops
Essex
CM8 3NN
Capel St. Mary, Ipswich
Guide price £375,000
2 Bedroom Bungalow - Detached
This two-bedroom detached bungalow, constructed in 2018 with a completed onward chain and located in a cul-de-sac location, further benefitting from having the balance of the new home warranty.
Some More Information
From the shared entrance road, the private driveway provides off street parking for two vehicles which leads to the attached single garage with up and over door. The entrance door with central glazed panel and glazed side light give access to the entrance hall where Oak finished doors give access to all rooms and there are two storage cupboards.
The living accommodation is located to the rear of the property with an L shaped lounge dining area, that has a wide 6 panel bi-folding doors which lead out to the rear garden. Two doorways lead into the kitchen area, one from the lounge and the second from the dining area. The kitchen is fitted with a range of eye and base level shaker style cupboards and drawers presented in a matt finished light cream colour beneath aged slate effect laminate work surfaces integrated appliances include dishwasher, oven, microwave, hob and extractor over. To the front of the property both bedrooms are doubled sized rooms and have dual aspect double glazed windows to front and side.
Bedroom one has an en-suite shower room which is fitted with a corner shower cubicle, wall mounted vanity wash hand basin with illuminated mirror over and low-level W.C. The walls and floor are fully tiled with a obscure window to the side elevation. Bedroom two has a fitted wardrobe storage cupboard and is serviced by the family bathroom which has partially tiled walls, panel enclosed bath with shower over, low level W.C. and vanity wash hand basin.
Externally
As previously mentioned, the property has driveway parking for two vehicles which in turn leads to the attached garage with electric garage door to the front and personnel door leading to the rear garden. Gated access is provided to either side of the property which in turn leads to the rear garden which is mainly laid to lawn with a paved terrace to the immediate rear of the property and enclosed by wood panel fences.
Location
Capel St Mary's amenities include a village hall, convenience store, hairdresser, newsagent and post office, doctors surgery with pharmacy, dentist and public house.
The village has a primary school with the nearest high school being in East Bergholt and Suffolk One College in Ipswich. There is a regular bus service to both Ipswich and Colchester from Capel St. Mary with Manningtree train station providing rail links to Colchester and London.
Entrance Hall
Lounge
5.94m x 3.28m (19'6" x 10'9")
Kitchen
4.17m x 2.57m (13'8" x 8'5")
Dining Area
2.57m x 2.36m (8'5" x 7'9")
Bedroom One
4.11m x 3.05m (13'6" x 10'0")
En-Suite
1.83m x 2.03m (6'0" x 6'8")
Bedroom Two
4.11m x 2.82m (13'6" x 9'3")
Bathroom
2.57m x 1.85m (8'5" x 6'1")
Services
Council Tax Band - D
Local Authority – Babergh District Council
Tenure - Freehold
EPC - B
Mains Electric
Mains Water
Mains Gas
Main Drainage
Underfloor heating
Double Glazed windows
Broadband Availability - Ultrafast broadband via County Broadband, Trooli, Openreach with speeds to 1000mbs (September 2025).
Mobile Coverage - It is understood that the best available mobile service in the area is provided by EE and O2 (details obtained from Ofcom Mobile and Broadband Checker) – September 2025.
Construction Type - We understand the property to be of a traditional brick and block construction. The property does not have step free access from the street to inside the property.
Flood Risk - Data Taken from Gov.UK Flood Map.
Flooding from Rivers and Sea - Very Low Risk
Flooding from Surface Water - Very Low Risk
Flooding from Reservoirs - Unlikely In This Area
Flooding from Ground Water - Unlikely In This Area
Agents Note
We understand there is an annual maintenance charge for the upkeep of the road which is for the sum of £50.00.
Energy Efficiency and Environmental Impact

Although these particulars are thought to be materially correct their accuracy cannot be guaranteed and they do not form part of any contract.
Property data and search facilities supplied by www.vebra.com










