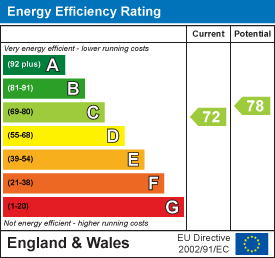Bolton Road West, Ramsbottom, Bury
£575,000
3 Bedroom Cottage - Terraced
- An Enviable Cottage
- Three Double Bedrooms
- Three Living Areas
- Three Bathrooms
- Panoramic Views Over Manchester
- Situated On An Impressive Plot
- Off Road Parking And Double Garage
- Tenure: Freehold
- Council Tax Band: D
- EPC Rating: C
AN EXQUISITE COTTAGE
Nestled on Bolton Road West in the charming town of Ramsbottom, Bury, this exquisite stone-built cottage is a true gem that radiates character and charm. Set on an impressive plot, the property boasts an abundance of indoor and outdoor space, making it perfect for families and those who appreciate a serene lifestyle.
As you approach the cottage, you will be greeted by beautifully presented gardens that enhance the property’s appeal. The extensive views towards Manchester City Centre provide a picturesque backdrop, while the ample gated off-road parking ensures convenience for residents and guests alike.
Inside, the cottage features three generously sized double bedrooms and three well-appointed bathrooms, offering comfort and privacy for all. The enviable wrap-around living area is perfect for entertaining or simply enjoying quiet evenings at home. With an abundance of storage space throughout, this property is designed to meet the needs of modern living.
This delightful home has only had one previous owner, which speaks to its quality and care. The stunning original features, including beautiful stonework, add to the cottage's unique charm. Additionally, a detached garage provides further practicality.
Situated in a highly sought-after location, this property is conveniently close to bus routes, local schools, and various amenities. It also offers excellent network links to Manchester, Bury, Bolton, and major motorway connections, making it an ideal choice for commuters.
In summary, this remarkable cottage combines character, space, and convenience, making it a perfect family home or a tranquil retreat. Do not miss the opportunity to make this enchanting property your own.
For further information or to arrange a viewing please contact our Bury branch at your earliest convenience.
Ground Floor
Porch
2.03m x 1.50m (6'8 x 4'11)Hardwood entrance door, two UPVC double glazed leaded windows. exposed stone and hardwood single glazed door to hall.
Hall
4.65m x 2.03m (15'3 x 6'8)Central heating radiator, two feature wall lights, exposed stone, stairs to first floor and doors to reception room, kitchen and shower room.
Shower Room
3.35m x 3.35m (11' x 11')UPVC double glazed leaded window, central heating radiator, low flush WC, pedestal wash basin with mixer tap, walk-in double direct feed rainfall shower with rinse head, extractor fan, tiled elevation, tiled floor and door to utility room.
Utility Room
2.39m x 1.50m (7'10 x 4'11)UPVC double glazed window, plumbing for washing machine, space for dryer and Vaillant boiler.
Kitchen
4.11m x 3.05m (13'6 x 10')UPVC double glazed leaded window, central heating radiator, range of matte wall and base units, marble effect worktops, tiled splash back, one and half bowl stainless steel sink with draining board and high spout spring mixer tap, space for double electric oven and four ring electric hob, space for fridge freezer, plumbing for dishwasher, tiled floor and door to dining room.
Dining Room
4.62m x 2.82m (15'2 x 9'3)UPVC double glazed window, central heating radiator, exposed beams and door to reception room.
Reception Room
6.86m x 4.60m (22'6 x 15'1)Two UPVC double glazed windows, two central heating radiators, coving, three ceiling roses, electric fire, marble effect heath and surround, marble effect mantle, TV point and hardwood single glazed door to conservatory.
Conservatory
3.30m x 3.05m (10'10 x 10')UPVC double glazed windows, two Velux windows, central heating radiator, feature wall lights, tiled floor and UPVC double glazed sliding door to rear.
First Floor
Landing
7.80m x 2.64m (25'7 x 8'8)Two UPVC double glazed windows, central heating radiator, smoke alarm, exposed stone wall, two storage cupboards and doors to three bedrooms, bathroom and Jack and Jill Bathroom.
Bedroom One
4.62m x 4.11m (15'2 x 13'6)UPVC double glazed window, central heating radiator, fitted wardrobes and door to Jack and Jill en suite.
Jack And Jill En Suite
4.11m x 3.05m (13'6 x 10')UPVC double glazed frosted leaded window, central heating radiator, low basin WC, bidet, vanity top wash basin with mixer tap, corner sunken bath with mixer tap and rinse head, direct feed shower in enclosure and tiled elevation.
Bedroom Two
3.73m x 3.35m (12'3 x 11')Two UPVC double glazed windows and central heating radiator.
Bedroom Three
3.35m x 2.41m (11' x 7'11)Two UPVC double glazed windows and central heating radiator.
Bathroom
2.62m x 1.50m (8'7 x 4'11)UPVC double glazed frosted window, central heating radiator, low flush WC, vanity top wash basin with traditional taps, panel bath with mixer tap and rinse head and tiled elevation.
External
Front
Gated block paved driveway and bedding areas.
Rear
Tiered garden, block paving, bedding areas, fish pond, stone chips, vegetable patches, greenhouse and access to double garage.
Garage
5.92m x 4.14m (19'5 x 13'7)Up and over door, power and lighting.
Energy Efficiency and Environmental Impact

Although these particulars are thought to be materially correct their accuracy cannot be guaranteed and they do not form part of any contract.
Property data and search facilities supplied by www.vebra.com





























































