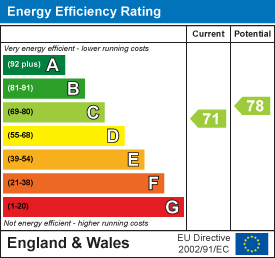
David Jordan Estate Agents Ltd
Tel: 01323 898414
20-21 Clinton Place
Seaford
East Sussex
BN25 1NP
Eleanor Close, Seaford
£475,000
3 Bedroom House - Detached
- Three double bedrooms
- Recently installed majority double glazing
- Beautifully presented detached house within a short distance to open countryside and public bridleway
- Kitchen with integrated appliances. Separate dining room/study
- Dual aspect sitting room with wood burning stove
- En-suite shower room to main bedroom
- Situated adjacent to open green space and nearby to local store and bus routes
- Generous sized private rear garden with insulated and decorated summerhouse
- Bishopstone train station and mainline bus route within one miles distance
- No onward Chain
A beautifully presented modern detached home with striking red brick elevations and attractive architectural detailing, set behind a timber porch. The property features a pitched tiled roof with gabled fronts, adding to its characterful charm. With three double bedrooms, this property offers a generous level of accommodation to suit a range of audiences.
Engineered oak flooring flows from the entrance hall through to the dual aspect living room, dining room/study, well-fitted kitchen and cloakroom. There are three double bedrooms, with the main bedroom benefiting from an en-suite shower room. A family bathroom also sits on the first floor.
Outside there is a pleasant rear garden which is fully fence enclosed and half laid to shingle with the remainder laid to lawn. There is also a summerhouse built on oak decking. To the front there is off road parking for two vehicles and access to the garage via up-and-over door.
The property is situated near to miles of open countryside, farmland and public bridleway. A convenience store and children's play area are also nearby in Princess Drive. Bus services operating along the main A259 to Brighton and Eastbourne, together with Bishopstone railway station; both are approximately one mile from the property. Two Local primary schools are situated within a 20-25 minute walk.
An internal inspection is advised to appreciate the accommodation and uniqueness on offer. The property is available with no onward chain.
Ground Floor
Covered entrance with front door opening into:
ENTRANCE HALL
Stairs to first floor. Access to each of the ground floor rooms with engineered oak flooring.
CLOAKROOM
W.C. Wash basin with storage beneath. Radiator. Obscured glass window to front.
SITTING ROOM
Dual aspect. Wood burning stove. Two radiators. French doors leading out to rear garden.
KITCHEN
Range of base and wall units. Door out to rear garden. Integrated appliances including fridge, dishwasher, eye level Bosch cooker and oven. Electric hob with extractor above. One and a half sink and drainer. Window to rear.
Storage cupboard.
STUDY/DINING ROOM
Window to front. Radiator.
First Floor
FIRST FLOOR LANDING
Window to side. Access to loft via hatch. Airing cupboard housing the water tank.
BEDROOM ONE
Dual aspect. Built-in wardrobes. Two radiators. Door into:
EN-SUITE
Enclosed shower. W.C. Bespoke vanity unit. Heated towel rail. Obscured window. Extractor fan.
BEDROOM TWO
Window to front with views towards the sea. Radiator. Built-in wardrobe and over bed storage unit.
BEDROOM THREE .
Window to rear overlooking the garden. Radiator. Built-in wardrobes and over bed storage unit.
FAMILY BATHROOM
Paneled bath with two fitted shower heads above. W.C. Bespoke vanity unit. Two obscured glass windows. Radiator.
Outside
FRONT
Off road parking for two cars. Access to garage via up-and-over door.
REAR GARDEN
Fully fence enclosed. Mainly laid to lawn and the remainder laid to shingle. There is a decorated and insulated Summerhouse built on oak decking. Range of shrubs, bushes, raised vegetable beds and tool shed. Access from side to front.
GARAGE
Wall-mounted Worcester gas boiler. Space and plumbing for washing machine and tumble dryer. Up and over door.
Energy Efficiency and Environmental Impact

Although these particulars are thought to be materially correct their accuracy cannot be guaranteed and they do not form part of any contract.
Property data and search facilities supplied by www.vebra.com






















