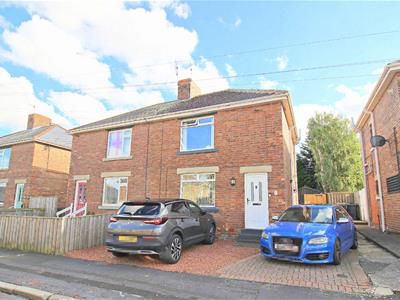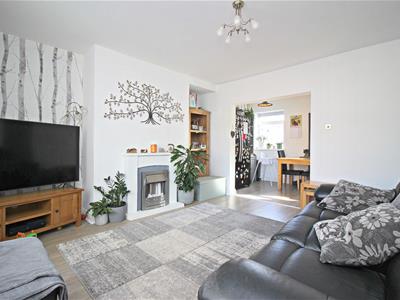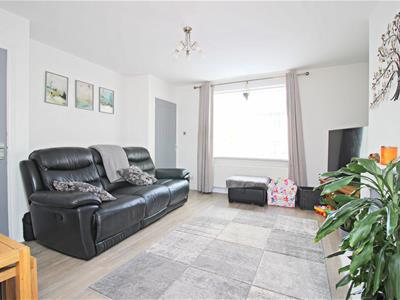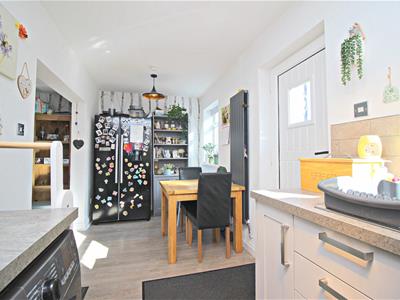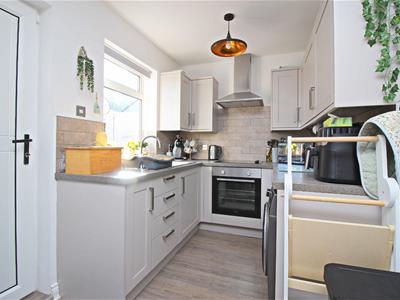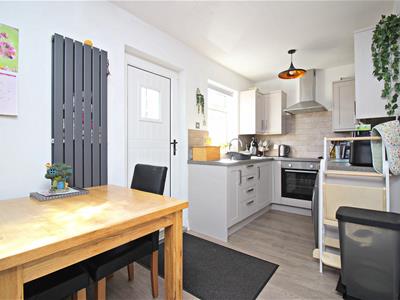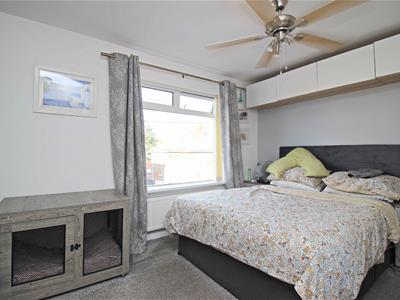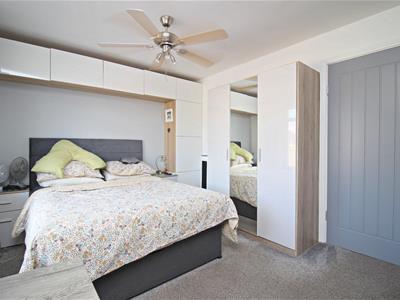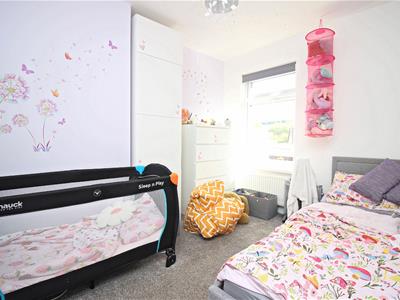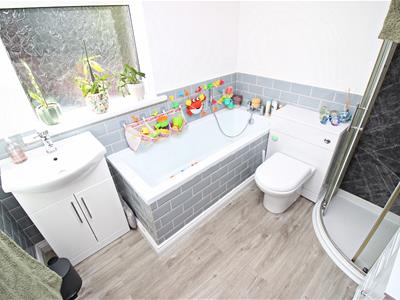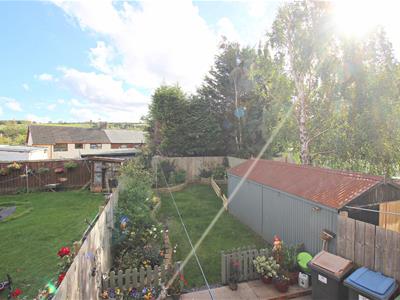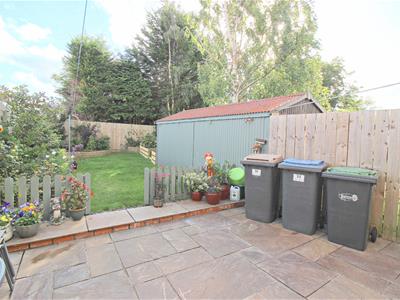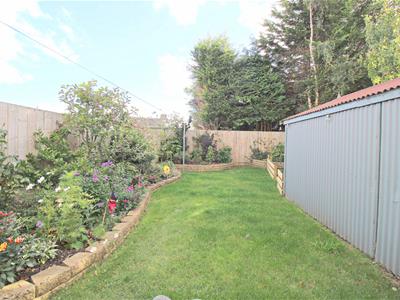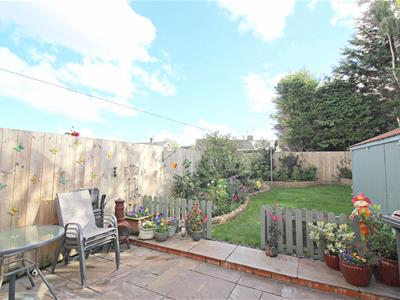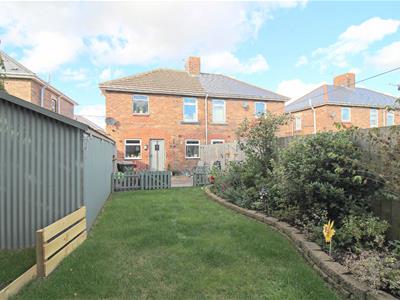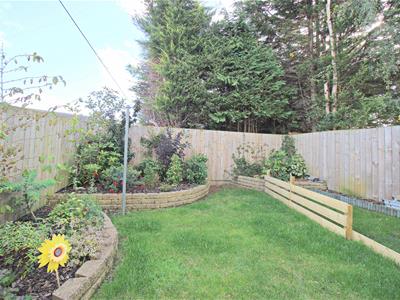
1 Old Elevet
Durham City
Durham
DH1 3HL
The Crescent, Langley Park, Durham
O.I.R.O £117,000 Sold (STC)
2 Bedroom House - Semi-Detached
- Two Bed Semi Detached
- Well Presented Throughout
- Large Rear Garden
- Modern Kitchen & Bathroom
- Detached Garage
- Good Range of Amenities
- Popular Location
- Easy Access to Durham City
* WELL PRESENTED THROUGHOUT * LARGE REAR GARDEN WITH GOOD DEGREE OF PRIVACY * MODERN KITCHEN AND BATHROOM * IDEAL FOR A VARIETY OF BUYERS *
This two bedroom semi-detached home presents a fantastic opportunity for a variety of buyers. Well maintained and ready to move straight into, the property combines modern finishes with a practical layout, along with generous outdoor space and a detached garage.
The accommodation is arranged over two floors and begins with an entrance hallway leading into a spacious living room. This room enjoys plenty of natural light and is centred around a feature fireplace, making it an ideal space for relaxing or entertaining. To the rear of the property is a modern open plan kitchen and dining room, fitted with a range of units and providing ample space for a dining table. This area looks out over the rear garden, creating a pleasant setting for everyday living.
Upstairs, the first floor offers two well proportioned double bedrooms, which include storage, together with a contemporary family bathroom. The bathroom is fitted with a white suite and finished to a stylish standard, complementing the overall feel of the home, and also benefits from a separate shower cubicle.
Externally the property continues to impress. At the rear lies a large enclosed garden, which offers excellent outdoor space for families, gardening or entertaining. A detached single garage is located to the side, providing additional storage.
Langley Park is a well regarded village which offers a good range of everyday amenities including shops, a primary school and local services, all within walking distance of the property. The village also benefits from regular public transport links and easy access by road to Durham City, making it a convenient base for those who commute or enjoy access to the wider area. The combination of a spacious interior, generous garden and sought after location ensures this home will appeal to many buyers.
GROUND FLOOR
Entrance Lobby
Living Room
4.4 x 4.1 (14'5" x 13'5")
Kitchen / Dining
5.5 x 2.1 (18'0" x 6'10")
FIRST FLOOR
Landing
Bedroom One
4.4 x 3.2 (14'5" x 10'5")
Bedroom Two
3.1 x 3 (10'2" x 9'10")
Bathroom
2.4 x 2.1 (7'10" x 6'10")
Agent's Notes
Electricity Supply: Mains
Water Supply: Mains
Sewerage: Mains
Heating: Gas Central Heating
Broadband: Basic 2 Mbps, Superfast 80 Mbps, Ultrafast 10,000 Mbps
Mobile Signal/Coverage: Average
Tenure: Freehold
Council Tax: Durham County Council, Band A - Approx. £1,701 p.a
Energy Rating: D
Disclaimer: The preceding details have been sourced from the seller and OnTheMarket.com. Verification and clarification of this information, along with any further details concerning Material Information parts A, B & C, should be sought from a legal representative or appropriate authorities. Robinsons cannot accept liability for any information provided.
HMRC Compliance requires all estate agents to carry out identity checks on their customers, including buyers once their offer has been accepted. These checks must be completed for each purchaser who will become a legal owner of the property. An administration fee of £30 (inc. VAT) per individual purchaser applies for carrying out these checks.
Energy Efficiency and Environmental Impact

Although these particulars are thought to be materially correct their accuracy cannot be guaranteed and they do not form part of any contract.
Property data and search facilities supplied by www.vebra.com
