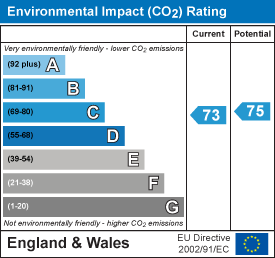
4 High Street
Eastleigh
Hants
SO50 5LA
The Ridings, Bishopstoke, Eastleigh
PCM £1,350 p.c.m. To Let
3 Bedroom House - Terraced
- 3 Bedrooms
- Mid Terrace
- Gas Fired Central Heating
- Double Glazed
- Set Amongst Similar Homes
- Enclosed Rear Garden
- Unfurnished
- Available Early November
In a very popular area of Bishopstoke with local shops, pleasant walks, and fast access into Eastleigh with its rail and bus stations, a 3 bedroom, terrace house set amongst similar homes. A very nicely presented house throughout offering excellent family accommodation with a good sized lounge and a separate fitted kitchen Unfurnished and available early November.
ENTRANCE PORCH
Inset coir matting, textured ceiling, ceiling light point, high level wall mounted electric consumer unit. A four panelled door opens onto the lounge.
LOUNGE/DINING ROOM
LOUNGE AREA
 3.41 x 3.24 (11'2" x 10'7")Textured ceiling, ceiling light point, double panelled radiator, laminate floor covering, upvc double glazed window to the front aspect, provision of power points, television, Sky and telephone point. A wide opening leads through to the dining area.
3.41 x 3.24 (11'2" x 10'7")Textured ceiling, ceiling light point, double panelled radiator, laminate floor covering, upvc double glazed window to the front aspect, provision of power points, television, Sky and telephone point. A wide opening leads through to the dining area.
DINING AREA
 3.40 x 1.05 (11'1" x 3'5")Textured ceiling, ceiling light point, upvc double glazed window to the rear aspect, continuation of laminate floor covering. A four panelled door gives access to a rear lobby.
3.40 x 1.05 (11'1" x 3'5")Textured ceiling, ceiling light point, upvc double glazed window to the rear aspect, continuation of laminate floor covering. A four panelled door gives access to a rear lobby.
REAR LOBBY
Textured ceiling, ceiling light point, upvc double glazed door giving access to the rear garden with glazed insert, vinyl floor covering. Staircase giving access to the first floor landing.
KITCHEN
 2.27 x 3.28 (7'5" x 10'9")Textured ceiling, ceiling light point, upvc double glazed window to the rear aspect, vinyl floor covering, single panelled radiator, useful understairs storage cupboard.
2.27 x 3.28 (7'5" x 10'9")Textured ceiling, ceiling light point, upvc double glazed window to the rear aspect, vinyl floor covering, single panelled radiator, useful understairs storage cupboard.
The kitchen is fitted with a range of matching low level cupboard and drawer base units and wall mounted cupboards over, heat resistant worksurface with an inset stainless steel sink unit with drainer and a mono bloc mixer tap, free standing gas cooker with hob and oven. Tiled splash backs, space and plumbing for an undercounter washing machine, space for a free standing fridge / freezer. Wall mounted Lifestyle heating control unit.
FIRST FLOOR LANDING
The landing is accessed by a straight flight staircase from the rear lobby. With a textured ceiling, ceiling light point, provision of power points. All internal doors are of a four panelled design. A door opens to an airing cupboard housing an insulated hot water cylinder with slatted linen shelving over and a Drayton heating control thermostat.
BEDROOM 1
 2.19 x 3.64 (7'2" x 11'11")Textured ceiling, ceiling light point, upvc double glazed window to the front aspect. Range of fitted wardrobes and storage cupboards with dressing table.
2.19 x 3.64 (7'2" x 11'11")Textured ceiling, ceiling light point, upvc double glazed window to the front aspect. Range of fitted wardrobes and storage cupboards with dressing table.
BEDROOM 2
 2.42 x 3.51 (7'11" x 11'6")Textured ceiling, ceiling light point, upvc double glazed window to the rear aspect, double panelled radiator and a provision of power points. Useful built in storage cupboard providing hanging rail and storage.
2.42 x 3.51 (7'11" x 11'6")Textured ceiling, ceiling light point, upvc double glazed window to the rear aspect, double panelled radiator and a provision of power points. Useful built in storage cupboard providing hanging rail and storage.
BEDROOM 3
 3.51 x 2.29 (11'6" x 7'6")Textured ceiling ceilng light point, single panelled radiator, upvc double glazed window to the rear aspect and a provision of power points.
3.51 x 2.29 (11'6" x 7'6")Textured ceiling ceilng light point, single panelled radiator, upvc double glazed window to the rear aspect and a provision of power points.
BATHROOM
 2.18 x 1.78 (7'1" x 5'10")Fitted with a three piece white suite comprising pedestal wash hand basin, low level wc, P shaped bath with glass and chrome folding screen, Myra electric shower. Textured ceiling, ceiling light point, upvc obscure glazed window to the front aspect, vinyl floor covering and a chrome heated towel rail. Full height tiled walls.
2.18 x 1.78 (7'1" x 5'10")Fitted with a three piece white suite comprising pedestal wash hand basin, low level wc, P shaped bath with glass and chrome folding screen, Myra electric shower. Textured ceiling, ceiling light point, upvc obscure glazed window to the front aspect, vinyl floor covering and a chrome heated towel rail. Full height tiled walls.
EXTERNALLY
TO THE FRONT
The front garden is laid to lawn, External gas and electric meter cupboard.
TO THE REAR
The rear garden is principally laid to patio with raised tiered decking area and raised shrub beds. Fully enclosed by timber panelled fencing with a pedestrian gate giving access to Stoke Park Woods.
GARAGE
Accessed by a metal up and over door
Additional Information.
Approx Size - 69 m² or 226.378 ft²
Closest Primary School - Stoke Park Infant School
Closest Secondary School – Wyvern Technology College
Council Tax Band C
Energy Efficiency and Environmental Impact


Although these particulars are thought to be materially correct their accuracy cannot be guaranteed and they do not form part of any contract.
Property data and search facilities supplied by www.vebra.com


