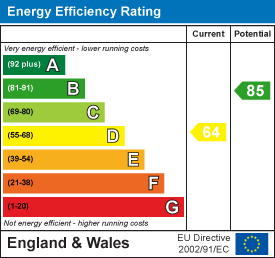.png)
46 Windsor Terrace
Ryhope Road
Sunderland
SR2 9QF
The Broadway, Grindon, Sunderland
Offers In The Region Of £114,995
2 Bedroom House
- LARGER STYLE 2 DOUBLE BED HOME
- POTENTIAL TO MAKE 3 BEDROOMS
- LARGER KITCHEN/DINING ROOM TO REAR
- EPC RATING D
- SOUTH FACING GARDEN
- AMPLE ON STREET PARKING TO REAR
- LANDLORD COMPLIANT WITH ELECTRIC & GAS CERTS
- WELL PRESENTED STARTER HOME
- NO CHAIN VACANT POSSESSION
LARGER STYLE 2 DOUBLE BED HOME - POTENTIAL TO MAKE 3 BEDROOMS - LARGER KITCHEN/DINING ROOM TO REAR - SOUTH FACING GARDEN - AMPLE ON STREET PARKING TO REAR - LANDLORD COMPLIANT WITH ELECTRIC & GAS CERTS - WELL PRESENTED STARTER HOME - NO CHAIN VACANT POSSESSION …
Good Life Homes are delighted to bring to the market a ready to move into larger style 2 double bedroom home situated on the periphery of the Grindon estate overlooking the Broadway near Hastings Hill and convenient for access onto the A19 making it a perfect commuter home. This particular style of home has a very large front bedroom with two windows offering the opportunity to split into two decent size single bedrooms creating a 3 bedroom home and would be perfect for First time buyers or potentially landlords as the property is compliant for buy to let with gas and electrical certificates.
Briefly comprising; porch, entrance hall, lounge, dining kitchen, 2 double bedrooms, bathroom, lovely south facing rear garden, ample on street parking to rear.
With the benefit of no chain, viewing arrangements can be made by contacting our local office.
If you have a property to sell and would like valuation advice or guidance, please do not hesitate to ask us for assistance. Our fixed price selling fees start from just £1195 + vat on a no sale no fee basis which means you won’t pay us anything unless we sell your home!
Call us and find out why so many people across Sunderland now choose Good Life to sell their home.
INTRODUCTION
LARGER STYLE 2 DOUBLE BED HOME - POTENTIAL TO MAKE 3 BEDROOMS - LARGER KITCHEN/DINING ROOM TO REAR - SOUTH FACING GARDEN - AMPLE ON STREET PARKING TO REAR - LANDLORD COMPLIANT WITH ELECTRIC & GAS CERTS - WELL PRESENTED STARTER HOME - NO CHAIN VACANT POSSESSION …
ENTRANCE PORCH
Carpet flooring, white uPVC double-glazed windows, partially-glazed door leading to entrance hall.
ENTRANCE HALL
Grey carpet flooring, radiator, understairs cupboard, carpeted stairs to first floor landing. Door leading off to lounge, door leading off to dining kitchen.
LOUNGE
4.42m x 3.66m (14'6 x 12'0)Measurements taken at widest points.
Grey carpet flooring, feature fire surround positioned on the chimney breast with electric fire. Lovely large front facing white uPVC double-glazed bay window with pleasant views over greenery and towards Chester gate.
DINING KITCHEN
5.49m x 2.54m (18'0 x 8'4)A lovely large dining kitchen with laminate tile effect flooring, double radiator, rear facing white uPVC double-glazed window, white uPVC double-glazed door leading out to rear garden. Modern fitted kitchen with a range of wall and floor units in a white high gloss finish with contrasting laminate work surface. Integrated electric oven, 4 ring gas hob, feature extractor chimney in stainless steel finish with glass splash back. Space and plumbing for a washing machine, space for tall fridge/freezer, built in cupboard housing the Worcester Bosch combi boiler.
FIRST FLOOR LANDING
Loft hatch, 3 doors leading off, 2 to bedrooms and 1 to bathroom.
BEDROOM 1
4.52m x 3.05m (14'10 x 10'0)Very large front bedroom with the potential to convert into 2 single bedrooms because there are 2 front facing uPVC double-glazed windows.
1 single radiator, 1 built in cupboard which provides considerable storage and hanging space.
BEDROOM 2
3.35m x 3.10m (11'0 x 10'2)A double rear facing bedroom with carpet flooring, radiator, rear facing white uPVC double-glazed window.
BATHROOM
2.13m x 1.70m (7'0 x 5'7)Vinyl tile effect flooring, radiator, white bathroom suite comprising of toilet with low level cistern, sink with single pedestal and chrome taps, bath with panel, chrome taps, glass shower screen over and separate shower fed from the combi boiler system. The walls around the bath area are finished in a white ceramic tile, uPVC cladding to the ceiling, rear facing white uPVC double-glazed window with privacy glass.
EXTERNALLY
The property is positioned on a pedestrian only walk way to the front with low maintenance well maintained front garden, access down the side of the property to the rear, garden and white uPVC double-glazed door.
The property enjoys a lovely south facing rear aspect with well maintained garden including paved patio with dwarf wall. Well maintained lawn and perimeter fencing providing a good degree of privacy. The current owner has said the back garden is a real sun trap on sunny days. Gate at the back which leads to ample on street parking directly to the rear.
Energy Efficiency and Environmental Impact

Although these particulars are thought to be materially correct their accuracy cannot be guaranteed and they do not form part of any contract.
Property data and search facilities supplied by www.vebra.com














