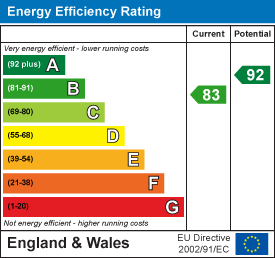.png)
Middleton South, Wagonway Drive
Great Park
Newcastle upon Tyne
NE13 9BJ
Augusta Park Way, Dinnington, NE13
Offers Over £325,000
5 Bedroom House - Detached
- FIVE BEDROOM DETACHED HOME
- SPACIOUS LOUNGE
- LARGE KITCHEN/DINING ROOM
- TWO BATHROOMS, INCLUDING AN EN-SUITE
- ENCLOSED REAR GARDEN
- GARAGE & OFF-STREET PARKING
Modern five-bedroom detached Winster by Persimmon that has been upgraded to a high standard throughout, situated on Augusta Park Way in Dinnington.
This well-presented two-storey home features a spacious lounge, a large kitchen/dining room, a useful utility, and a convenient WC on the ground floor. The upper floor hosts five well-proportioned bedrooms, with the master benefiting from an en-suite, while a family bathroom serves the remaining rooms. The property further benefits from an integral garage, off-street parking, and a lovely enclosed rear garden.
Perfectly positioned within the desirable village of Dinnington, the property benefits from close proximity to a variety of local shops, amenities, and well-regarded schools. Excellent transport links provide easy access into Newcastle city center, surrounding towns, and Newcastle International Airport, while the nearby countryside and open green spaces offer opportunities for leisure and recreation
The internal accommodation comprises: an entrance hallway with Karndean flooring, stairs leading up to the first floor landing, and an under-stair storage cupboard.
To the right of the hallway is a spacious lounge with a front aspect window, and to the rear of the property is a full-length kitchen/diner with French doors opening onto the garden. The kitchen is modern and well equipped with integral appliances including fridge-freezer, dishwasher, washer-dryer, freezer, together with ample floor and wall units providing excellent storage and work surface space. To the left of the kitchen/diner is a utility space and a ground-floor WC.
Upstairs, there are five bedrooms, with the master benefiting from en-suite shower room. The master bedroom further includes a freestanding Barker & Stonehouse wardrobes that will remain with the property if required.
All carpets throughout the home have been upgraded from the standard new-build fit to a high-quality carpeting.
Externally, the rear garden has been enhanced with a raised decking area with a stand-alone hot tub, which also remains with the property. The hot tub has its own independent electric supply and floor lighting.
Lounge
4.71m x 3.29m (15'5" x 10'10")Window to front, door to:
Entrance Hall
Stairs, door to:
Kitchen/Dining Room
3.03m x 6.63m (9'11" x 21'9")Window to rear, double door, door to:
Utility
1.98m x 1.67m (6'6" x 5'6")Door to:
WC
Garage
5.17m x 2.94m (17'0" x 9'8")Up and over door.
Bedroom
3.18m x 2.85m (10'5" x 9'4")Window to rear, door to:
Bedroom
2.13m x 2.19m (7'0" x 7'2")Window to rear, door to:
Bathroom
Window to side, door to:
Bedroom
3.38m x 4.16m (11'1" x 13'8")Window to front, door to:
En-suite Shower Room
Window to front.
Door to:
Bedroom
4.18m x 3.29m (13'9" x 10'10")Window to front, door to:
Bedroom
3.56m x 3.07m (11'8" x 10'1")Window to rear, door to:
Landing
Energy Efficiency and Environmental Impact

Although these particulars are thought to be materially correct their accuracy cannot be guaranteed and they do not form part of any contract.
Property data and search facilities supplied by www.vebra.com






















