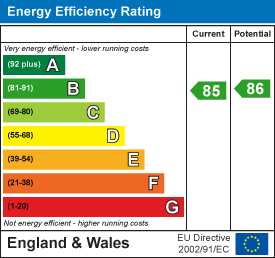.png)
61 Bridge Road
Park Gate
Southampton
SO31 7GG
Brook Lane, Sarisbury Green
Price Guide £925,000
5 Bedroom House - Detached
- Five Bedroom Detached Family Home
- Open plan kitchen/breakfast/family room to include White-Westinghouse Range cooker
- State-of-the-art entertainment system
- Secure Gated entrance with video security intercom
- Professionally landscaped enclosed rear garden
- EPC Rating B (85)
*** PURCHASER INCENTIVE ON THIS PROPERTY, PLEASE CONTACT THE OFFICE FOR FURTHER DETAILS ***
An impressive and immaculately presented five bedroom family home with generous enclosed rear garden, detached double garage and ample additional gated driveway parking.
A spacious reception hall with oak flooring, video entry for electric entry gates and a separate WC, leads to all the principle ground floor accommodation and has an imposing turned staircase rising to the first floor with additional understairs storage and AV multimedia cupboard. The generous L-shaped kitchen/breakfast/family room lies to the rear of the property, with a range of base and eye level units with breakfast bar and granite worktops over and integrated appliances to include a fridge/freezer and dishwasher, together with a White-Westinghouse Range cooker. Double doors open to the fully double glazed conservatory overlooking the rear garden. A generous utility room has additional storage cupboards and space and plumbing for a washing machine and tumble dryer. The dual aspect sitting room also enjoys French style double doors to the garden and centres around a feature fireplace with flame-effect electric fire. To the front of the property are a snug with bay window and separate formal dining room completing the ground floor accommodation. Upstairs a spacious landing leads to 5 bedrooms, all of double proportions, with bedrooms one and two also benefitting from ensuite shower rooms. The remaining bedrooms are served by the modern family bathroom, and four bedrooms enjoy fitted wardrobes.
The rear garden is some 80ft in length and has been professionally landscaped, with a south-easterly aspect. There are two paved seating areas, an area of lawn and with established borders, whilst a pathway leads to a second area with large patio/sun deck, BBQ and pergola with power and light, perfect for outside dining and entertaining. There is an additional large storage shed with power light and space for a garden office to be built, if required. The property is approached via electric gates opening to the generous block paved driveway providing car hardstanding for numerous cars , electric car charging point, power point and tap, and leading to a separate detached double garage with power, light and automatic doors.
SUMMARY OF FEATURES:
Five Bedroom Detached Family Home; Open plan kitchen/breakfast/family room; State-of-the-art entertainment system with 5 channel surround sound ONKYO amplifier and video switcher, Freesat TV receiver, Amazon media system, Samsung blu-ray player, flatscreen TV and overhead projector; Modern fitted kitchen to include White-Westinghouse Range cooker; Two ensuite shower rooms; Secure Gated entrance with video security intercom; Zappic EV charging point installed in 2024; Solar Panels installed in 2022, with an output of 2.4kwh and 8.7 kw batteries installed in 2024.
GENERAL INFORMATION:
TENURE: Freehold; SERVICES: Mains gas, electricity, water and drainage. Solar Panels; LOCAL AUTHORITY: Fareham Borough Council; TAX BAND: F
DISTANCES:
Park Gate Amenities – 0.7 miles; Swanwick Train Station – 1 mile; River Hamble at Warsash – 1.7 miles; Universal Marina – 1.9 miles; Whiteley Shopping Village – 2.3 miles
Energy Efficiency and Environmental Impact

Although these particulars are thought to be materially correct their accuracy cannot be guaranteed and they do not form part of any contract.
Property data and search facilities supplied by www.vebra.com


























