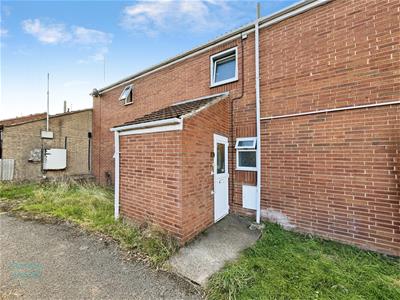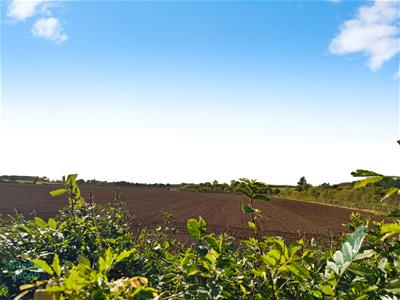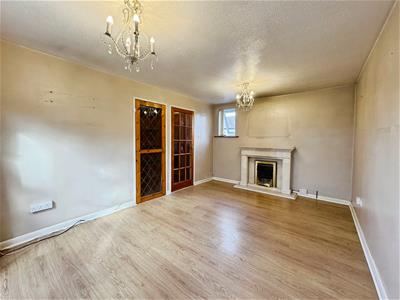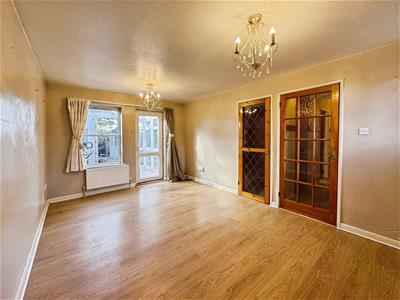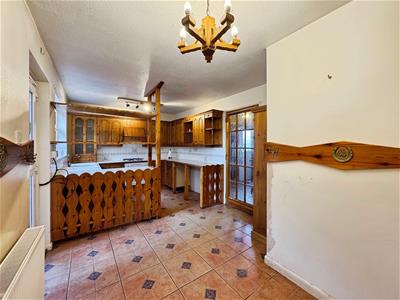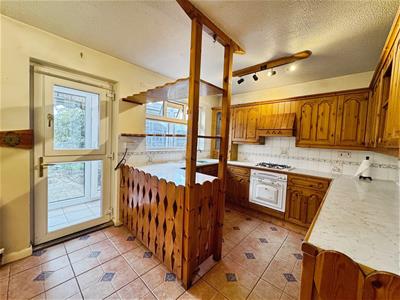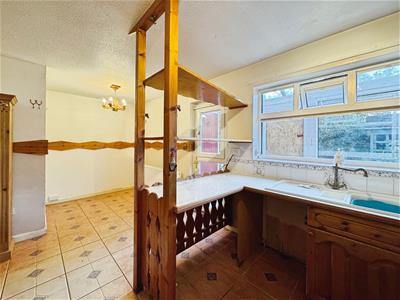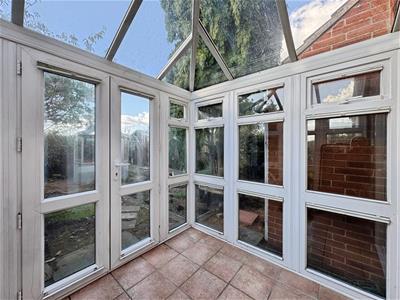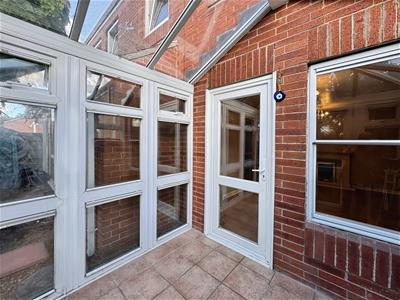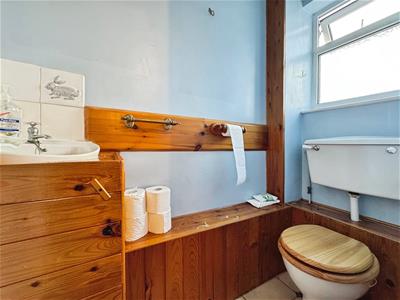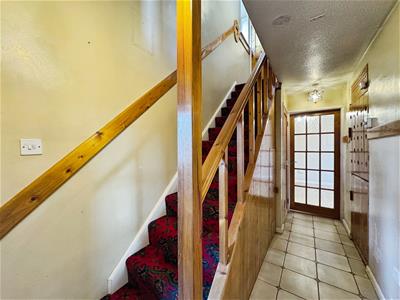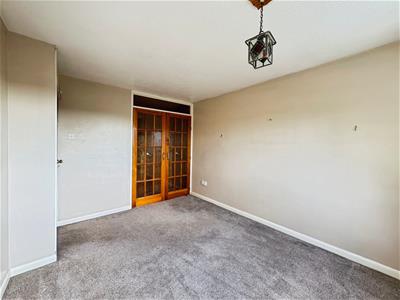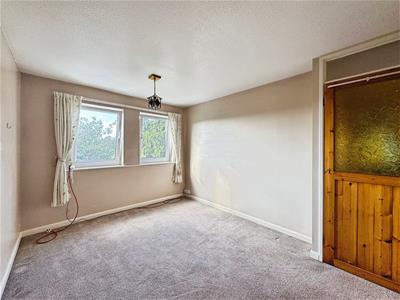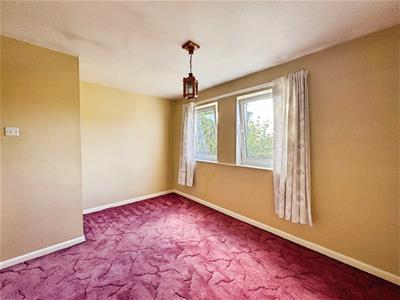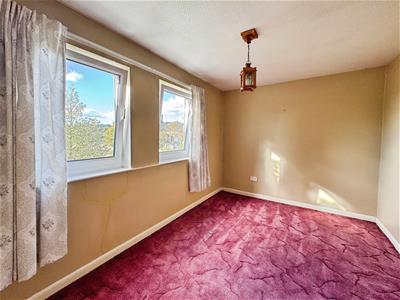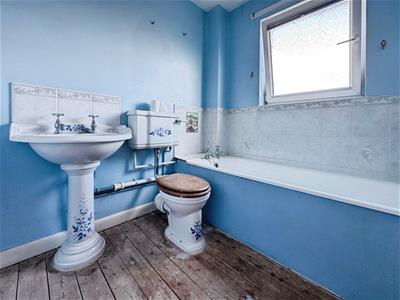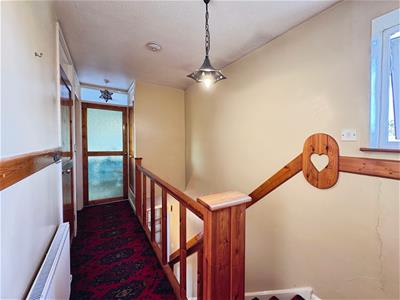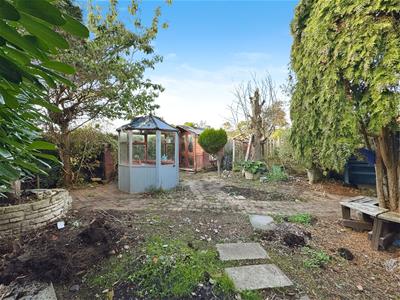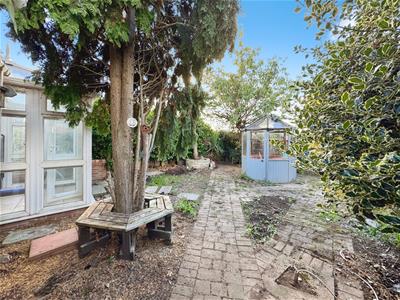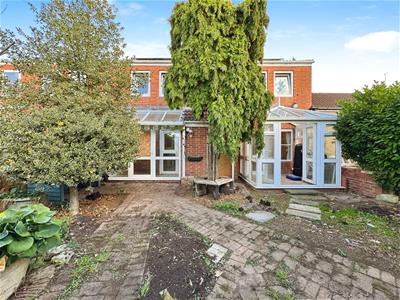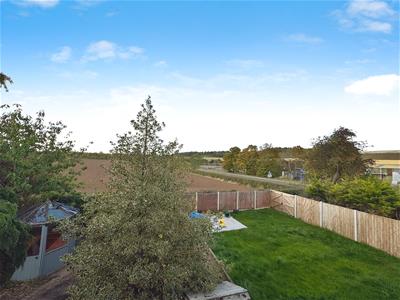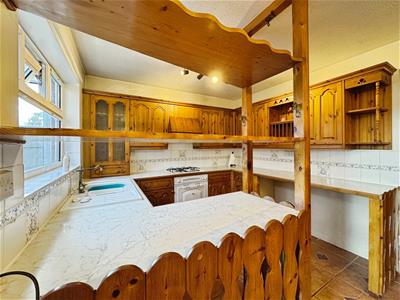J B S Estates
Six Oaks Grove, Retford
Nottingham
DN22 0RJ
Chiltern Way, Carlton-In-Lindrick, Worksop
£110,000 Sold (STC)
3 Bedroom House - Mid Terrace
- Good-sized three-bedroom terraced family home
- Located in the sought-after village of Carlton in Lindrick
- In need of some modernisation – great potential to add value
- Spacious living room with feature fireplace
- Open-plan kitchen/diner with access to rear porch
- Three well-proportioned bedrooms with countryside views
- Family bathroom and downstairs WC
- Ample built-in storage throughout
- Low-maintenance rear garden with mature trees and sheds
- Recently fitted central heating boiler and owned solar panels
A good-sized three-bedroom terraced family home, situated in the much sought-after village location of Carlton in Lindrick. This spacious property offers excellent potential and is in need of some modernisation, making it ideal for buyers looking to put their own stamp on a home.
The accommodation briefly comprises an entrance porch, hallway, spacious living room with feature fireplace, kitchen/diner, rear porch, and a downstairs WC. To the first floor are three well-proportioned bedrooms, a family bathroom, and ample built-in storage throughout.
Externally, the property benefits from a low-maintenance rear garden with mature trees and two garden sheds. Additional features include a recently installed central heating boiler, owned outright solar panels, and countryside views to the rear.
Located close to local shops, schools, and amenities, this home presents a fantastic opportunity for families or investors looking to purchase in a popular and well-connected village setting.
ENTRANCE PORCH
Accessed via a side-facing UPVC double-glazed barn-style entrance door, the porch features tiled flooring and doors leading to two generous storage cupboards, as well as a door providing access to the entrance hallway.
ENTRANCE HALLWAY
Featuring a spindle staircase rising to the first-floor landing, the hallway includes an understairs storage cupboard, a further cupboard housing the recently installed central heating boiler, and an additional cupboard housing the hot water cylinder. There is a central heating radiator, tiled flooring, and doors giving access to the living room, kitchen/diner, and downstairs WC.
DOWNSTAIRS WC
Comprising a low-flush WC, vanity unit with hand wash basin, tiled flooring, and a side-facing obscure UPVC double-glazed window.
KITCHEN DINING ROOM
The kitchen is fitted with a range of wall and base units with complementary work surfaces incorporating a sink unit with mixer tap. Integrated appliances include an electric oven, a four-ring gas hob with an electric extractor fan above. There is space for a freestanding fridge and freezer, along with plumbing for an automatic washing machine. A rear-facing UPVC double-glazed window provides natural light. The walls are partially tiled and the tiled flooring continues seamlessly into the dining area.
The dining area includes a rear-facing UPVC double-glazed door leading into the rear entrance porch and has a central heating radiator.
REAR ENTRANCE PORCH
With rear and side-facing UPVC double-glazed windows, a rear-facing UPVC double-glazed entrance door opens onto the rear garden. The porch also features tiled flooring and a large storage cupboard.
LIVING ROOM
A well-proportioned living room with a rear-facing UPVC double-glazed window and a door leading into a small conservatory. There is also a front-facing UPVC double-glazed window, central heating radiator, and laminated wood flooring. The focal point of the room is a feature marble fireplace housing a gas coal-effect fire.
CONSERVATORY
Constructed in UPVC with glazed windows and rear-facing French doors opening onto the garden. Tiled flooring completes the space.
FIRST FLOOR LANDING
Featuring spindle balustrades and a front-facing UPVC double-glazed window. There are three large storage cupboards, each with shelving and hanging rails, a central heating radiator, and doors leading to three bedrooms and the family bathroom.
MASTER BEDROOM
A generously sized master bedroom with two rear-facing UPVC double-glazed windows offering far-reaching countryside views. Fitted wardrobes span one wall.
BEDROOM TWO
A second double bedroom, also with two rear-facing UPVC double-glazed windows offering panoramic countryside views.
BEDROOM THREE
A well-proportioned third bedroom with a rear-facing UPVC double-glazed window, fitted cupboards with shelving, and access to the loft space via a ceiling hatch.
FAMILY BATHROOM
Comprising a three-piece suite including a panelled bath with overhead electric shower, pedestal hand wash basin, and low-flush WC. The walls are tiled and there is a front-facing UPVC double-glazed window.
EXTERIOR
To the front of the property is a small garden area with gated access to the rear. The rear garden is south facing predominantly laid with block paving for low maintenance, complemented by mature trees and two garden sheds.
AGENTS NOTE
The property benefits from a recently installed central heating boiler. Solar panels are installed and are owned outright.
Energy Efficiency and Environmental Impact
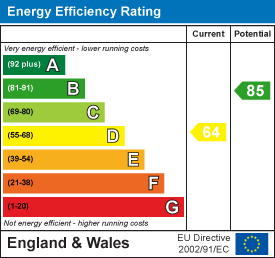
Although these particulars are thought to be materially correct their accuracy cannot be guaranteed and they do not form part of any contract.
Property data and search facilities supplied by www.vebra.com
