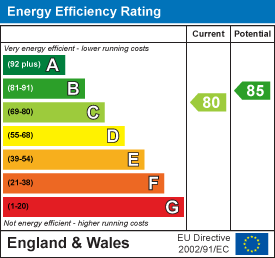.png)
3 Beaumont Street
Hexham
Northumberland
NE46 3LZ
Shambrabern, Eastgate, Bishop Auckland
Offers Over £650,000
4 Bedroom Barn Conversion
- EXCEPTIONAL FOUR BEDROOM BARN CONVERSION
- OUTSTANDING PANORAMIC VIEWS
- RENOVATED THOUGHTFULLY THROUGHOUT
- EXTENSIVE GROUNDS AND OUTBUILDINGS
- ENERGY EFFICIENT FEATURES
An outstanding opportunity to acquire a beautifully converted four-bedroom barn, set in the heart of the North Pennines Area of Outstanding Natural Beauty. This unique home combines traditional character with modern finishes and has been completed to an exceptional standard throughout.
The property features four generously sized double bedrooms, a large and welcoming lounge, a high-quality kitchen ideal for entertaining or family living, and two superbly finished bathrooms. Every aspect of this home has been thoughtfully designed with style, comfort, and energy efficiency in mind.
While Eastgate enjoys a tranquil village atmosphere, essential amenities are still within easy reach. Nearby Stanhope and St John’s Chapel offer local shops, cafes, pubs, and GP services, all just a short drive away. For a broader range of shopping and leisure options, Hexham, Bishop Auckland and Wolsingham are easily accessible by car or local bus services.
Families will appreciate access to several well-regarded schools in the surrounding villages, including primary schools in Stanhope and St John’s Chapel, as well as secondary education at Hexham and Wolsingham School, which is rated 'Good' by Ofsted.
Public transport connects Eastgate to surrounding towns via regular bus routes, and Bishop Auckland & Hexham Railway Station provides rail links to Durham, Darlington, and beyond
Shambrabern is an exceptional barn conversion offering character, quality, and flexibility, all set in a peaceful rural location with far-reaching views over Weardale. The property benefits from multiple access points and a thoughtfully designed layout that blends original features with modern convenience.
French doors from the courtyard lead into a beautifully maintained kitchen, designed around a central island that features an induction hob and integrated extractor fan. The kitchen is well-equipped with an integrated fridge-freezer, oven, microwave-combi oven, dishwasher, and a ceramic sink with a stainless steel mixer tap. High-quality cabinetry is complemented by an impressive vaulted ceiling with exposed wooden beams, creating a warm and inviting focal point for the home.
Adjacent to the kitchen is a practical utility area, housing the air source heat pump and offering ample space for additional appliances. This space also includes a newly installed water filtration system serving the property's private borehole supply.
From the kitchen, sliding wooden doors open into a spacious lounge, carefully reconfigured to showcase stunning views over Weardale. The room is filled with natural light from large glazed panel windows and French doors, and features stone-flagged flooring, a vaulted ceiling, and a striking exposed stone inglenook fireplace with a newly installed multi-fuel stove, highlighted by uplighters.
On the opposite side of the kitchen, the bedroom wing comprises three generous double bedrooms, each with thick-set windows, exposed beams, and carpeted flooring for added comfort. The main bathroom includes a large walk-in shower, WC, washbasin, stainless steel heated towel rail, and stylish tiled walls.
A former workshop has been extended and converted into a highly versatile living space, complete with a vaulted ceiling, high-quality wooden flooring, two sets of French doors, and a central stove. This area is served by a spacious bathroom with a bath, separate walk-in shower with uplighting, WC, washbasin, heated towel rail, and wooden flooring. This section could easily be separated from the main house to create a self-contained annex, offering potential for guest accommodation or rental income (subject to planning consent).
Externally, the property offers even more potential. A building to the rear could be converted into an office or additional annex space. The grounds extend to approximately one acre and include a large patio, gravelled areas, a paddock, a newly installed greenhouse, and ample parking for multiple vehicles. A recently upgraded septic system also serves the property.
A spacious outbuilding, previously used as kennels, now functions as a workshop and storage space but could be converted into stables or repurposed for other uses (subject to the necessary permissions). The property also benefits from energy-efficient features, including an air source heat pump and solar panels.
Living Room
4.40m x 6.55m (14'5" x 21'6")Measurements taken from widest points.
Kitchen/Dining Room
4.40m x 8.95m (14'5" x 29'4")Measurements taken from widest points.
Utility
2.78m x 1.86m (9'1" x 6'1")Measurements taken from widest points.
Hallway
Bedroom
4.40m x 4.84m (14'5" x 15'11")Measurements taken from widest points.
Bedroom
3.19m x 3.62m (10'6" x 11'11")Measurements taken from widest points.
Bedroom
2.79m x 2.70m (9'2" x 8'10")Measurements taken from widest points.
Bedroom
2.89m x 3.84m (9'6" x 12'7")Measurements taken from widest points.
Shower Room
Measurements taken from widest points.
Bathroom
Wood Store
Stables
14.00m x 12.16m (45'11" x 39'11")Measurements taken from widest points.
Disclaimer
The information provided about this property does not constitute or form part of an offer or contract, nor may be it be regarded as representations. All interested parties must verify accuracy and your solicitor must verify tenure/lease information, fixtures & fittings and, where the property has been extended/converted, planning/building regulation consents. All dimensions are approximate and quoted for guidance only as are floor plans which are not to scale and their accuracy cannot be confirmed. Reference to appliances and/or services does not imply that they are necessarily in working order or fit for the purpose.
Energy Efficiency and Environmental Impact

Although these particulars are thought to be materially correct their accuracy cannot be guaranteed and they do not form part of any contract.
Property data and search facilities supplied by www.vebra.com




































