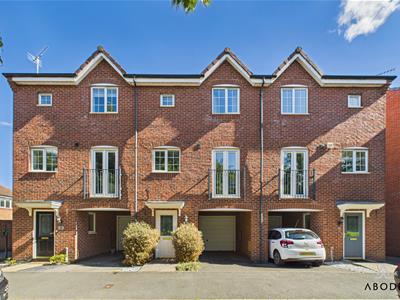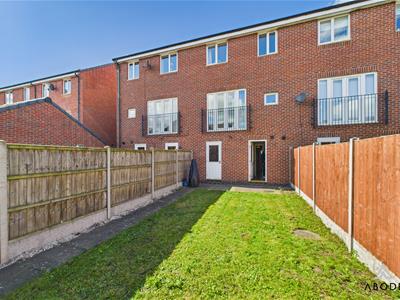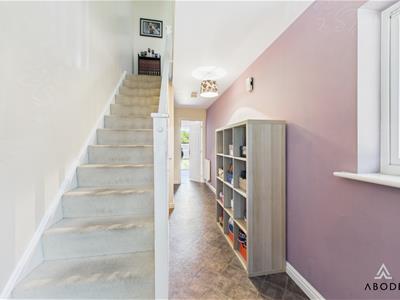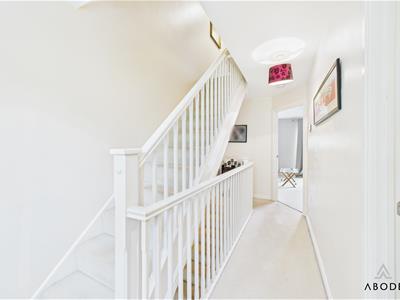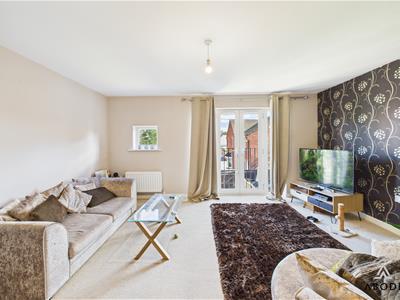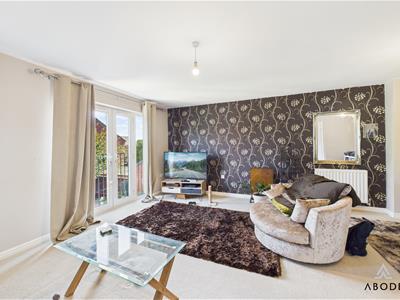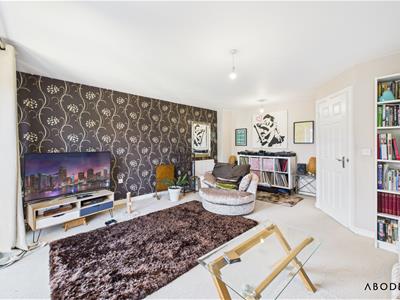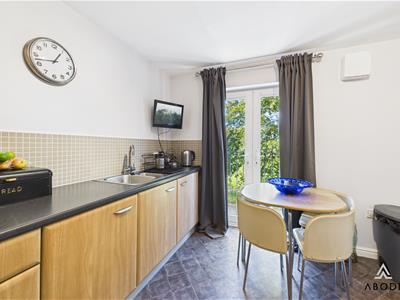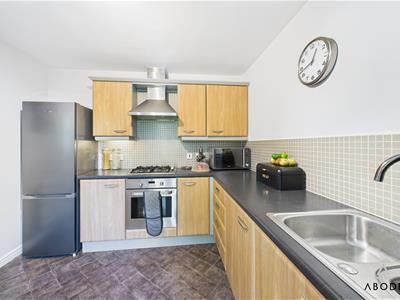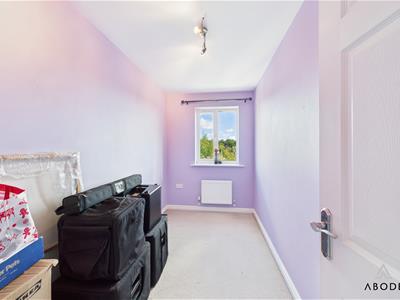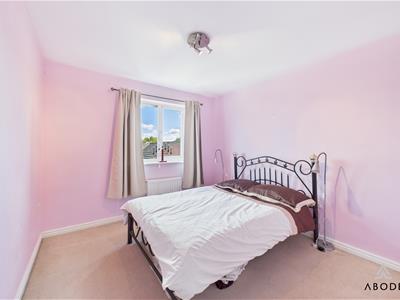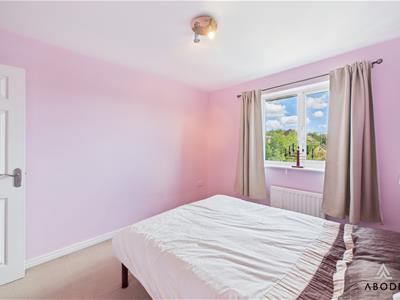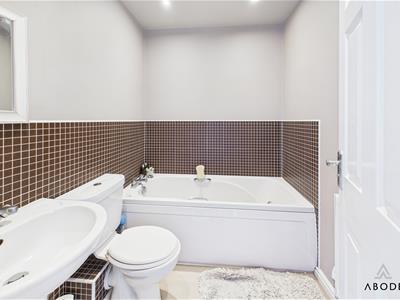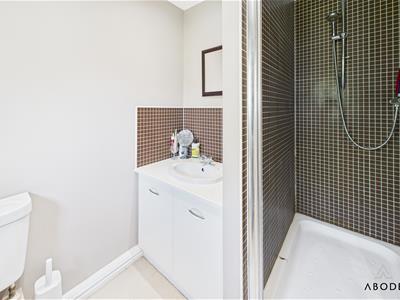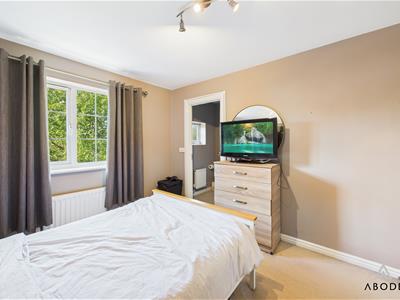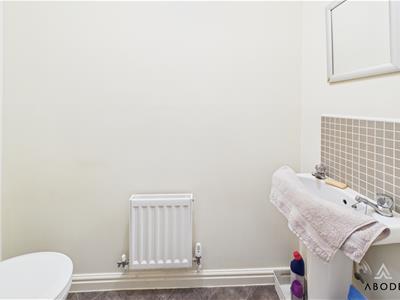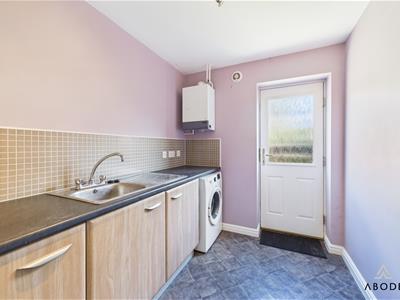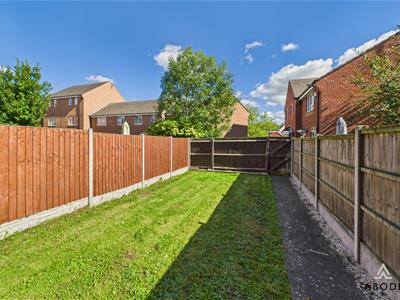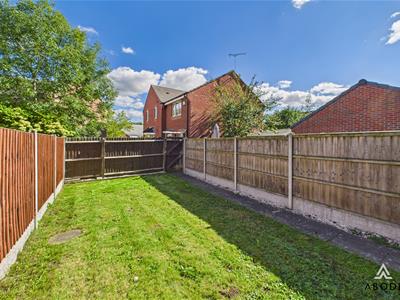
Unit 4, Lancaster Park
Needwood
Burton on Trent
Staffordshire
DE13 9PD
Clough Drive, Nr Stretton, Burton-On-Trent
Offers Over £210,000
3 Bedroom House - Townhouse
This modern three-storey townhouse is situated in the popular village of Stretton, Staffordshire, just a short distance from Burton town centre and local amenities. The property offers versatile and well-proportioned accommodation across three floors, including a living room with Juliet balcony, a fitted kitchen with Juliet balcony, three bedrooms with an en-suite to the master, and a family bathroom. Outside, there is a driveway with carport leading to an integral garage, together with an enclosed rear garden.
Accommodation
Ground Floor
The property is approached via a part-glazed entrance door which opens into a welcoming reception hallway with tiled flooring, concealed radiator, and an under-stairs storage cupboard. A guest cloakroom is fitted with a wash hand basin, low-level WC, tiled flooring, and a central heating radiator. The utility room includes a stainless steel sink with mixer tap set into a roll-edged work surface with mosaic-tiled surrounds, base cupboards, plumbing for a washing machine, and space for further appliances. There is also a wall-mounted boiler, a central heating radiator, and a half-glazed door giving access to the rear garden.
First Floor
The first-floor landing leads to the principal living accommodation. The living room is a generously sized reception space with two central heating radiators, a window to the rear elevation, and French doors opening onto a Juliet-style balcony with wrought iron railing. The kitchen is fitted with a selection of base units, drawers, and matching wall-mounted cupboards with under-unit lighting. A stainless steel sink with mixer tap is set into a work surface with mosaic-tiled surrounds, and appliances include a built-in oven, a four-ring gas hob with stainless steel extractor canopy over, with further space for additional appliances. Glazed double doors open onto a further Juliet-style balcony to the front aspect.
Second Floor
The second-floor landing houses the airing cupboard containing the hot water tank and provides access to three bedrooms and the family bathroom. The master bedroom is positioned to the front of the property and includes a central heating radiator and window to the front elevation. The en-suite shower room comprises a fully tiled shower cubicle, wash hand basin set into a vanity unit with cupboards beneath, low-level WC, mosaic-tiled surrounds, recessed ceiling lights, central heating radiator, and window to the front elevation. The second bedroom is a good-sized double with a central heating radiator and window to the rear aspect, while the third bedroom has a window to the rear and is ideal as a single bedroom or home office. The family bathroom is fitted with a three-piece white suite comprising a panelled bath, wash hand basin, and low-level WC, with mosaic-tiled surrounds and a central heating radiator.
Outside
To the front of the property, there is a small fore garden and a driveway with carport providing off-street parking and access to the integral garage. To the rear, the garden is fully enclosed and mainly laid to lawn with a pedestrian gate providing access to the rear.
Location
Stretton is a popular and well-served village, conveniently located from Burton upon Trent town centre. The area offers a range of local amenities including shops, schools, public houses, and recreational facilities. There are good transport links available, with easy access to the A38 for commuter routes towards Derby and Lichfield, and rail services from Burton station providing direct connections to Birmingham, Nottingham, and beyond.
Although these particulars are thought to be materially correct their accuracy cannot be guaranteed and they do not form part of any contract.
Property data and search facilities supplied by www.vebra.com
