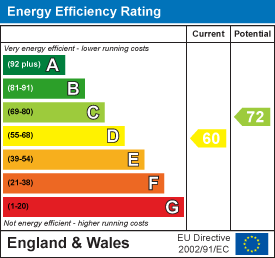.png)
147-149 Newgate Street
Bishop Auckland
County Durham
DL14 7EN
Hamsterley, Bishop Auckland
Price £430,000 Sold (STC)
4 Bedroom House
- FOUR BEDROOMS
- DETACHED
- IDYLLIC VILLAGE LOCATION
- COUNTRYSIDE VIEWS
- LARGE TIERED GARDEN
- MODERN THROUGHOUT
- OIL CENTRAL HEATING
- EPC GRADE D
Stunning four bedroomed detached property perfectly positioned within the quiet, semi-rural village location. The property is immaculately presented and boasts a number of improvements made by the current owners including: new external UPVC doors to the front and rear, new electric doors to the double garage and all new radiators throughout. Set within the charming village of Hamsterley, the property is close to the beautiful Hamsterley Forest with its four mile forest drive, children's play areas, forest and riverside walks. Bishop Auckland is a short distance away with further amenities including healthcare services, recreational facilities, retail stores, supermarkets, secondary schools and also an extensive public transport system which allows for access to not only the neighbouring towns and villages, but also to further afield; such as Darlington, Durham, Barnard Castle, Newcastle and York. This property is approx. 3.4 miles from the expanding Tindale Retail Park which boasts a large array of supermarkets, popular high street stores and restaurants.
In brief, the property comprises; an entrance hall leading into the open-plan living and dining room, kitchen, office, conservatory and cloakroom to the ground floor. The first floor consists of the master bedroom with ensuite shower room, three further bedrooms and the family bathroom. Externally, the property is accessed via a gated driveway to the front which provides not only privacy, but plenty of off street parking, and also benefits from an electric car charging port, lawned area with mature trees, hedged borders and an extensive double garage, fitted with two new electric roller doors. To the rear, steps lead from the conservatory into the lush tiered garden space, with walled flowerbeds bursting with meticulously maintained bushes, shrubbery and florals. Hedged borders outline the perimeters and gravelled steps provide a fantastic outdoor seating area perfect for hosting, leading down onto the lawn space.
Living Room / Dining Room
10.43 x 3.53 (34'2" x 11'6")The open-plan living and dining room is a superb space, spanning the width of the property providing ample space for living and dining furniture. The room benefits from a number of fantastic amenities including the new multi-fuel stove, radiators and neutral decor throughout. Dual windows to the rear elevation provide stunning views over the lush garden and sliding door leads into the conservatory.
Kitchen
3.59 x 3.44 (11'9" x 11'3")Modern kitchen fitted with a range of white shaker style wall, base and drawer units with complementing quartz worktops, sink/drainer with boiling water tap, integrated induction hob with overhead extractor hood, double electric ovens and dishwasher with breakfast bar allowing an additional seating. Space is available for an American style fridge freezer and patio door to the side elevation.
Conservatory
3.2 x 2.25 (10'5" x 7'4")The conservatory is a great additional reception area with space for furniture and panoramic views over the garden and rural village. New patio door leads into the rear garden.
Study
3.7 x 3.0 (12'1" x 9'10")The study is located to the front elevation and could be utilised as a home office, playroom or additional bedroom, benefiting from neutral decor, with plenty of space for furniture and integral door leading into the garage.
Cloakroom
1.5 x 0.9 (4'11" x 2'11")The ground floor cloakroom is tiled to dado level and fitted with a WC and wash hand basin.
Master Bedroom
4.58 x 4.04 (15'0" x 13'3")The generous master bedroom is a great space with plenty of room for a king-sized bed and further furniture, benefiting from neutral decor, storage cupboard and large window to the rear elevation allowing for stunning views over the village. Access leads into the ensuite shower room.
Ensuite
2.7 x 1.7 (8'10" x 5'6")The ensuite to the master bedroom is fitted with a corner shower cubicle, heated towel rail, wash hand basin and WC. Frosted window to the front elevation.
Bedroom Two
3.7 x 3.6 (12'1" x 11'9")The second bedroom is another generous size with ample room for a king-sized bed and further furniture, benefiting from neutral decor and window to the rear elevation.
Bedroom Three
3.7 x 2.7 (12'1" x 8'10")The third bedroom has space for a double bed and further furniture with neutral decor throughout and fitted wardrobe.
Bedroom Four
3.6 x 2.5 (11'9" x 8'2")The fourth bedroom is a spacious single room with neutral decor and window to the rear elevation.
Bathroom
2.7 x 1.7 (8'10" x 5'6")The family bathroom is fitted with a panelled bath with overhead shower, heated towel rail, wash hand basin and WC. Frosted window to the front elevation.
External
Externally, the property is accessed via a gated driveway to the front which provides not only privacy, but plenty of off street parking, and also benefits from an electric car charging port, lawned area with mature trees, hedged borders and an extensive double garage, fitted with two new electric roller doors. To the rear, steps lead from the conservatory into the lush tiered garden space, with walled flowerbeds bursting with meticulously maintained bushes, shrubbery and florals. Hedged borders outline the perimeters and gravelled steps provide a fantastic outdoor seating area perfect for hosting, leading down onto the lawn space.
Energy Efficiency and Environmental Impact

Although these particulars are thought to be materially correct their accuracy cannot be guaranteed and they do not form part of any contract.
Property data and search facilities supplied by www.vebra.com





















